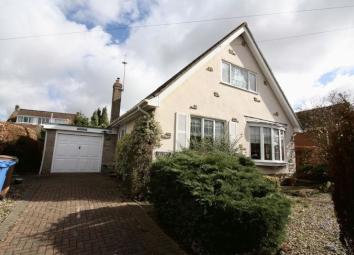Detached house for sale in York YO43, 3 Bedroom
Quick Summary
- Property Type:
- Detached house
- Status:
- For sale
- Price
- £ 225,000
- Beds:
- 3
- Baths:
- 2
- Recepts:
- 2
- County
- North Yorkshire
- Town
- York
- Outcode
- YO43
- Location
- Springdale Road, Market Weighton, York YO43
- Marketed By:
- Grays & Co
- Posted
- 2019-04-01
- YO43 Rating:
- More Info?
- Please contact Grays & Co on 01482 763580 or Request Details
Property Description
*** opening viewing - Saturday 23rd March between 11AM & 12PM no booking required ***
*** for sale by informal tender - offers to be submitted by writing in A sealed envelope by 12PM on 26th April 2019 ***
A three double bed detached house on this highly regarded Market Weighton development. Buyers will want to update the property cosmetically but it has been a much loved home. Early viewing is essential.
Main Description
A great opportunity to acquire a three double bed detached house on this highly regarded Market Weighton development. Some buyers will want to update the property cosmetically but it has been a much loved home and has a newly installed gas boiler (12/11/18), double glazed windows and UPVC facias and soffits. The chalet style house has a ground floor bedroom and shower room so it offers the potential for ground floor living should the need arise. It comprises: Entrance hall, two good sized reception rooms, fitted kitchen, ground floor double bedroom, shower room, rear entrance hall, two first floor double bedrooms (both with extensive fitted wardrobes) and a bathroom. There are gardens to the front and rear of the property and an attached single garage. Early viewing is essential.
Entrance Hall (6' 1'' x 12' 7'' (1.85m x 3.83m))
Ceiling coving, stairs to first floor with open balustrade, radiator and telephone point.
Living Room (16' 4'' x 12' 0'' (4.97m x 3.65m))
Two double glazed windows to the side, double glazed bow window to the front, fireplace with gas fire, TV aerial point, ceiling coving, wall light points and two radiators.
Dining Room (11' 3'' x 16' 4'' (3.43m x 4.97m))
Double glazed window to the rear, double glazed sliding patio doors to the rear, TV aerial point, ceiling coving, fireplace with gas fire.
Kitchen (11' 3'' x 8' 3'' (3.43m x 2.51m))
A fitted kitchen with a range of base and wall mounted dark oak style units with fitted oven and 4 ring gas hob inset to the tiled work surface and with an ornate filter canopy over. Stainless steel 1.5 bowl sink and single drainer with mixer tap over, plumbing for automatic washing machine, tiled splash backs and double glazed window to rear.
Rear Lobby (11' 7'' x 4' 2'' (3.53m x 1.27m))
Double glazed door and window to side, fitted cupboard with sliding doors and door to garage.
Bedroom 3 (9' 11'' x 12' 7'' (3.02m x 3.83m))
Shower Room (4' 2'' x 8' 5'' (1.27m x 2.56m))
With large tiled walk in shower tray and electric shower over, low flush WC, pedestal wash hand basin, radiator and opaque double glazed window to rear.
First Floor Landing (6' 1'' x 3' 8'' (1.85m x 1.12m))
Bedroom 1 (11' 5'' x 15' 10'' (3.48m x 4.82m))
Double glazed window to rear, radiator and extensive fitted wardrobes with sliding mirrored doors.
Bedroom 2 (9' 9'' x 16' 5'' (2.97m x 5.00m))
With double glazed window to front, radiator and extensive fitted wardrobes.
Bathroom (6' 1'' x 6' 11'' (1.85m x 2.11m))
A three piece suite comprising panelled bath, low flush WC, pedestal wash hand basin, fully tiled walls, opaque double glazed window to side and radiator.
Outside
There are gardens to the front of the property and further gardens to the rear. The gardens are well stocked and have been landscaped to reduce maintenance. A driveway leads to an attached single garage via an up and over door with cupboard.
Garage (17' 4'' x 10' 4'' (5.28m x 3.15m))
Attached single garage via an up and over door with cupboard, window to side, power and light, and Ideal gas boiler (installed 12/11/18).
Informal Tender
The property is offered on an informal tender basis with a closing date of 12 noon on Friday 26th of April. Offers should be made in writing and include a description of how the purchase will be funded. Offers can be delivered to Grays & Co 12a Saturday Market, Beverley, HU17 8BB or The Red House, 2 Station Road, Market Weighton, YO43 3AX.
Property Location
Marketed by Grays & Co
Disclaimer Property descriptions and related information displayed on this page are marketing materials provided by Grays & Co. estateagents365.uk does not warrant or accept any responsibility for the accuracy or completeness of the property descriptions or related information provided here and they do not constitute property particulars. Please contact Grays & Co for full details and further information.


