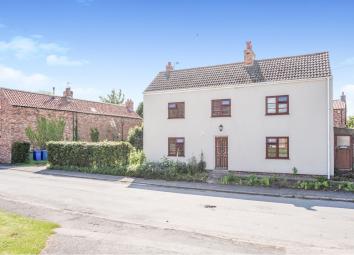Detached house for sale in York YO42, 2 Bedroom
Quick Summary
- Property Type:
- Detached house
- Status:
- For sale
- Price
- £ 200,000
- Beds:
- 2
- Baths:
- 1
- Recepts:
- 1
- County
- North Yorkshire
- Town
- York
- Outcode
- YO42
- Location
- Green Lane, York YO42
- Marketed By:
- Purplebricks, Head Office
- Posted
- 2024-04-01
- YO42 Rating:
- More Info?
- Please contact Purplebricks, Head Office on 024 7511 8874 or Request Details
Property Description
Are you looking for a period cottage with charm and character that is waiting for you to make your own mark? - Well, i've just found it!
This attractive property requires some modernisation and updating and briefly comprises; entrance hallway, lounge, kitchen diner with with beamed ceilings, utility area and bathroom/WC.
To the first floor is a large landing, a very generous sized bedroom and further double bedroom.
Externally, the property sits within a good sized plot with various borders and hedge boundaries.
The workshop makes the perfect 'Man Cave' and is fitted with power and light.
Located within the picturesque village of East Cottingwith to the South East of York, with nearby river walks along the tranquil River Derwent and Pocklington Canal. This property lie's at the doorstep of some the most unspoilt countryside in Yorkshire and yet only 12 miles to York City Centre.
Entrance Hallway
Part glazed entrance door. Understairs cupboard. Staircase to the first floor and doors to the lounge and kitchen diner.
Lounge
Double glazed window to the front elevation and window to the rear elevation. Exposed brick fireplace with open fire and quarry tiled hearth. Dado rail.
Kitchen/Diner
Double glazed windows to the front and rear elevations. Cast iron open fire with tiled insert and hearth. Exposed timber beamed ceiling. Space for an electric range style cooker. Part glazed door to the utility area and ground floor bathroom.
Utility Area
Full-length windows to the side elevation and door to the rear garden. Space for washing machine.
Bathroom
Window to the side elevation. A freestanding cast-iron bath and wash hand basin. Door to the separate WC.
W.C.
Window to the rear elevation. Low-level WC..
Landing
Double glazed window to the front elevation. Exposed timber floor. Sunken lights and access to the roof space.
Bedroom One
Double glazed windows to the front and rear elevations. Exposed timber floor.
Bedroom Two
Double glazed window to the front elevation. Door to eaves storage cupboard.
Outside W.C.
Window to the side elevation. Low level w.C.
Workshop
23' 7" x 15' 3" - A timber framed workshop which has two double glazed windows and two double timber doors to the front and a separate door to the side elevation. Power and light.
Outbuildings
Two windows to the rear elevation. A large brick outbuilding which is attached to the rear of the property and has the potential to be converted to a habitable room subject to obtaining the necessary planning consents. Oil fired boiler, power and light.
Gardens
The property is situated in a generous size plot which has hedge boundaries and with lawn area and planted tree, shrub and flower borders which provides ample off street parking.
Property Location
Marketed by Purplebricks, Head Office
Disclaimer Property descriptions and related information displayed on this page are marketing materials provided by Purplebricks, Head Office. estateagents365.uk does not warrant or accept any responsibility for the accuracy or completeness of the property descriptions or related information provided here and they do not constitute property particulars. Please contact Purplebricks, Head Office for full details and further information.


