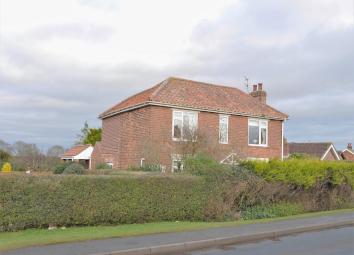Detached house for sale in York YO43, 3 Bedroom
Quick Summary
- Property Type:
- Detached house
- Status:
- For sale
- Price
- £ 199,950
- Beds:
- 3
- Baths:
- 2
- Recepts:
- 2
- County
- North Yorkshire
- Town
- York
- Outcode
- YO43
- Location
- Selby Road, Holme-On-Spalding-Moor, York YO43
- Marketed By:
- Screetons
- Posted
- 2019-04-16
- YO43 Rating:
- More Info?
- Please contact Screetons on 01430 268995 or Request Details
Property Description
Entrance Hall 3' 2" x 2' 8" (0.97m x 0.81m)
Entry via a double glazed door to the front. Staircase to first floor. Leading into;
Kitchen 11' 9" x 11' 9" (3.58m x 3.58m)
A range of fitted wall and base units finished in timber effect. Roll top work surfaces and tiled work surrounds. The units incorporate a stainless steel sink and drainer. Built in oven and 4 ring gas hob. Integrated fridge. Central heating radiator. Double glazed window to the front.
Dining Room 9' 6" x 9' 9" (2.9m x 2.97m)
Under stairs storage cupboard.
Sun Room 8' 7" x 8' 4" (2.62m x 2.54m)
UPVC and brick constructed. Central heating radiator. Access door to the rear.
Bathroom 7' 2" x 7' 6" (2.18m x 2.29m)
Part tiled comprising of: Panelled bath, pedestal wash hand basin, w.C, heated towel rail, airing cupboard, double glazed windows to the sides and separate shower cubicle.
Lounge 22' 1" x 11' 9" (6.73m x 3.58m) Double glazed windows to the front and side. French doors to side. Two central heating radiators.
First floor
Bedroom One 11' 9 into wardrobes" x 11' 9" (3.58m x 3.58m)
Double bedroom. Two double glazed windows to the front. Fitted wardrobes. Central heating radiator.
Bedroom Two 11' 9" x 9' 9 plus wardrobes" (3.58m x 2.97m)
Double bedroom. Double glazed window to the front. Fitted wardrobes. Central heating radiator.
Bedroom Three 9' 4" x 7' 8" (2.84m x 2.34m)
Single bedroom. Double glazed window to rear. Range of fitted furniture. Central heating radiator.
Bathroom 10' 0" x 5' 9 plus shower cubicle" (3.05m x 1.75m)
Part tiled comprising of: Panelled bath, wash hand basin with vanity unit, fitted cupboards, w.C, central heating radiator, double glazed window to side and shower cubicle.
Exterior
The front of the property is gravelled with a mature hedge border and provides off-street parking for 2 vehicles.
There is a substantial garden to the rear of the property which is accessed via a narrow pathway. The garden is gravelled with a variety of mature shrubs.
Utility Room 11' 5" x 7' 5" (3.48m x 2.26m)
External access only. UPVC entrance door. Range of fitted units with laminate effect work tops incorporating stainless steel sink and pluming for washing machine. Double glazed windows. Central heating radiator and ceramic tiled floor.
Right of way
The property has the benefit of a vehicular right of way over the track to the right hand side of the property.
Property Location
Marketed by Screetons
Disclaimer Property descriptions and related information displayed on this page are marketing materials provided by Screetons. estateagents365.uk does not warrant or accept any responsibility for the accuracy or completeness of the property descriptions or related information provided here and they do not constitute property particulars. Please contact Screetons for full details and further information.


