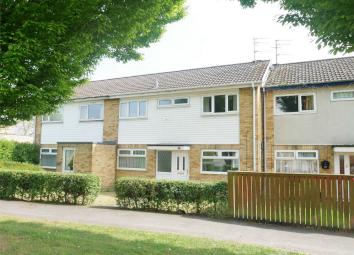Detached house for sale in York YO24, 4 Bedroom
Quick Summary
- Property Type:
- Detached house
- Status:
- For sale
- Price
- £ 190,000
- Beds:
- 4
- County
- North Yorkshire
- Town
- York
- Outcode
- YO24
- Location
- Foxwood Lane, York YO24
- Marketed By:
- Churchills Estate Agents
- Posted
- 2024-04-01
- YO24 Rating:
- More Info?
- Please contact Churchills Estate Agents on 01904 918984 or Request Details
Property Description
A fabulous four bedroom mid town house with parking for at least four cars at the rear, set in this popular residential area convenient for local amenities and with easy access to the bypass and in to York city centre. The property provides well presented living accommodation with the benefit of gas central heating and uPVC double glazing and comprises entrance hall, cloaks/WC, 19'5 living room, fabulous large dining kitchen with modern fitted units incorporating built in oven and hob, landing, 4 bedrooms, bathroom/WC with quality modern white suite and shower. Gardens to front and rear and off street parking for cars and caravan/boat to rear. An internal viewing is recommended.
Ground Floor
Entrance
UPVC door to;
Entrance Hallway
Double panelled radiator, power points, skirting.
Kitchen
19' 11" x 7' 4" (6.07m x 2.24m)
UPVC window to front, UPVC window to rear, fitted units, tiled walls, plumbing for washing machine, double panelled radiator, power points. Laminate floor covering.
General
W.C.
UPVC window to rear, W.C., basin. Vinyl floor covering.
Living Room
19' 6" x 9' 1" (5.94m x 2.77m)
UPVC window to front, UPVC window to rear, coving, power points, skirting. Carpet.
First Floor
Landing
Stairs to first floor landing. Cupboard.
Bedroom 1
10' 7" x 9' 1" (3.23m x 2.77m)
UPVC window to rear, double panelled radiator, power points, skirting. Carpet.
Bedroom 2
8' 9" x 8' 9" (2.67m x 2.67m) UPVC window to front, double panelled radiator, power points. Carpet.
Bathroom
6' 2" x 5' 5" (1.88m x 1.65m)
Tiled walls, bath and shower over with glass shower screen, W.C., chrome towel rail. Tiled flooring.
Bedroom 3
10' 1" x 7' 5" (3.07m x 2.26m)
UPVC window to rear, power points, skirting. Carpet.
Bedroom 4
7' 6" x 4' 4" (2.29m x 1.32m)
UPVC window to front, double panelled radiator, power points, skirting. Carpet.
Outside
Garden
EPC
Property Location
Marketed by Churchills Estate Agents
Disclaimer Property descriptions and related information displayed on this page are marketing materials provided by Churchills Estate Agents. estateagents365.uk does not warrant or accept any responsibility for the accuracy or completeness of the property descriptions or related information provided here and they do not constitute property particulars. Please contact Churchills Estate Agents for full details and further information.


