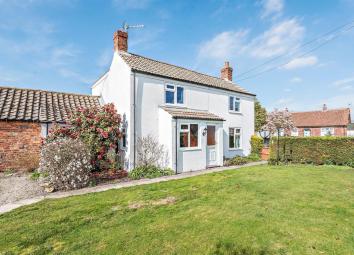Detached house for sale in York YO42, 3 Bedroom
Quick Summary
- Property Type:
- Detached house
- Status:
- For sale
- Price
- £ 220,000
- Beds:
- 3
- County
- North Yorkshire
- Town
- York
- Outcode
- YO42
- Location
- West End, Seaton Ross, York YO42
- Marketed By:
- Hunters - Pocklington & Market Weighton
- Posted
- 2019-04-25
- YO42 Rating:
- More Info?
- Please contact Hunters - Pocklington & Market Weighton on 01759 438029 or Request Details
Property Description
With no onward chain. This attractive cottage full of character and charm dates back around 200 years when it has remained under the ownership of the same family ever since. Extended in the 1970's to add an additional bedroom and bathroom to the first floor it provides versatility which would attract an array of buyers and offers the potential to further improve, refurbish or extend (subject to any necessary planning permissions).
Located in the centre of the village, Seaton Ross is a friendly, semi rural location and offers garage with convenience store, farm shop, childrens' playground and a "pop up" pub in the local village hall. It is popular amongst commuters due to its close proximity to the M62 motorway network, and is located only 7 miles south of Pocklington with a wider variety of amenities on offer and a great choice of local schools. It is also convenient for York, Leeds, Beverley & Hull with three mainline railway stations nearby.
The well appointed property is approached via a driveway with ample off road parking, access to a detached garage and a lawned area immediately to the front of the house where a porch provides the entrance into the house. To the front of the accommodation, the lounge and dining room have been opened up to created an open plan style with an archway in between to differentiate the two and both heated via multi fuel stoves set within a feature chimney breast. The dining area leads into a fitted kitchen to the rear of the house which benefits from an integral fridge/freezer, electric oven & hob, and features a central island. Stairs lead off to the first floor, with access to a further reception room providing access to the rear via double patio doors, and utility room with doors off to the downstairs cloakroom, boot room and external door onto a low maintenance courtyard to the rear.
To the first floor are two double bedrooms plus large single with a spacious bathroom fitted with a white three piece suite, electric shower over the bath and airing cupboard housing the hot water tank.
The must see property benefits from UPVC double glazing and electric storage heating.
Services & appliances
Hunters have not tested the equipment, services or central heating system mentioned in these particulars and the purchasers are advised to satisfy themselves as to the working order and condition.
Property Location
Marketed by Hunters - Pocklington & Market Weighton
Disclaimer Property descriptions and related information displayed on this page are marketing materials provided by Hunters - Pocklington & Market Weighton. estateagents365.uk does not warrant or accept any responsibility for the accuracy or completeness of the property descriptions or related information provided here and they do not constitute property particulars. Please contact Hunters - Pocklington & Market Weighton for full details and further information.


