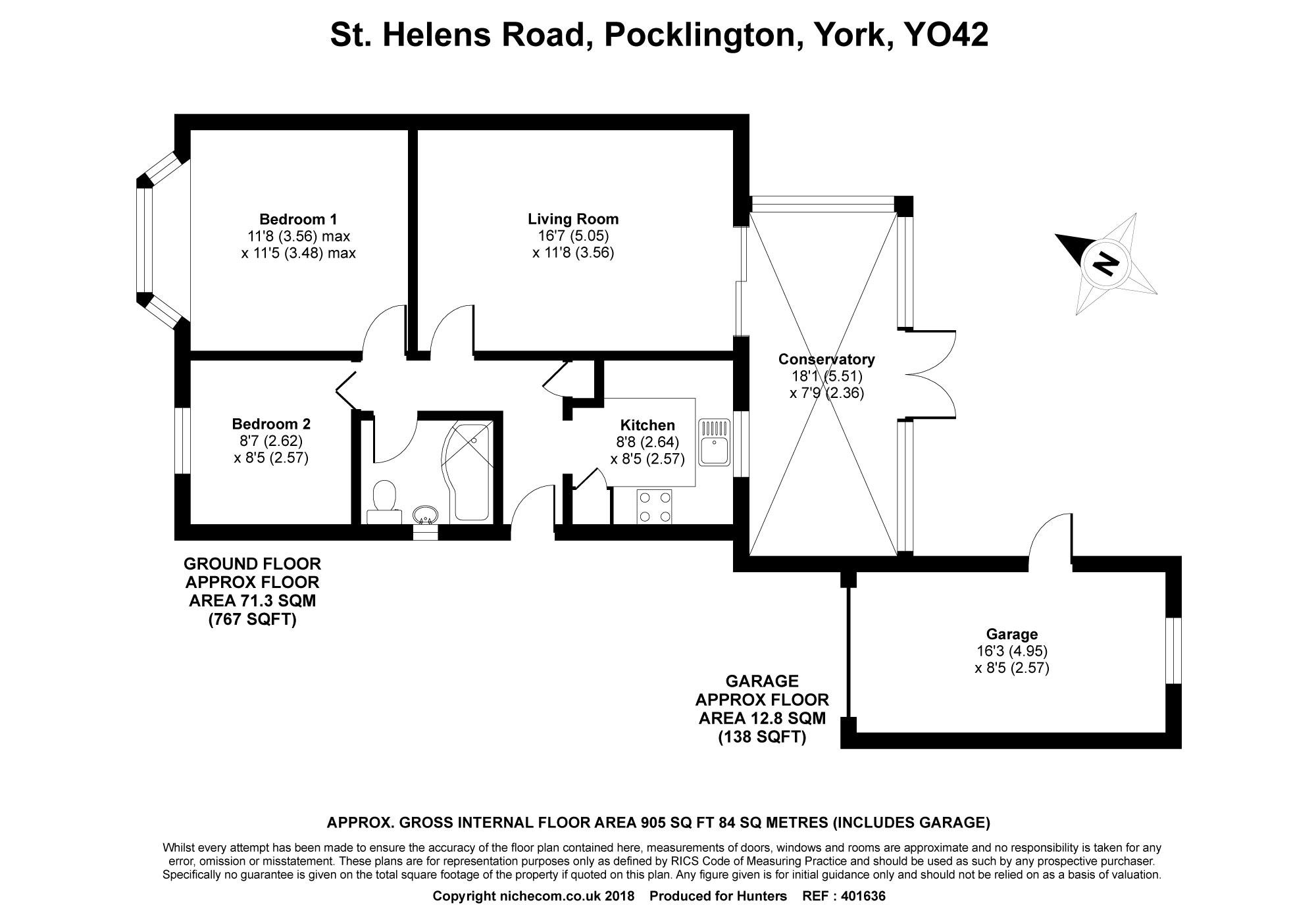Detached house for sale in York YO42, 2 Bedroom
Quick Summary
- Property Type:
- Detached house
- Status:
- For sale
- Price
- £ 229,950
- Beds:
- 2
- County
- North Yorkshire
- Town
- York
- Outcode
- YO42
- Location
- St. Helens Road, Pocklington, York YO42
- Marketed By:
- Hunters - Pocklington & Market Weighton
- Posted
- 2019-01-14
- YO42 Rating:
- More Info?
- Please contact Hunters - Pocklington & Market Weighton on 01759 438029 or Request Details
Property Description
With no onward chain. This cherished detached bungalow is situated on the outskirts of Pocklington and has had many additions & improvements made over the years by its current owner which is why an early internal inspection is essential to fully appreciate what is on offer. The vibrant market town offers a wide variety of amenities including various coffee shops & restaurants, supermarkets, Francis Scaife leisure centre, doctors surgery with pharmacy and picturesque Burnby Hall Gardens. It is also popular due to its proximity to York, Leeds & Hull via local road links and motorway networks, regular bus services, plus mainline railway stations in Howden, Brough and York.
The well maintained property is approached via a driveway to the side with car port over, leading to the attached single garage and entrance door. The entrance door opens into the hall with an opening to the kitchen, and doors to the living room with sliding door to the conservatory, two double bedrooms, and bathroom. To the rear of the property is a beautifully well maintained, south facing garden with three seating areas, various fruit tress and a summer house with electrics.
The property also benefits from UPVC double glazing, gas central heating system and solar panels which produce electric for the property as well as generating an additional income.
Entrance hall
The entrance door opens into the hall with storage cupboard, access to the partly boarded loft space via drop down ladder, ceiling coving, radiator, and an opening to:
Kitchen
2.64m (8' 8") x 2.57m (8' 5")
Fitted with a range of base and wall units incorporating integral appliances to include single stainless steel sink, electric oven, gas hob with extractor unit over, slimline dishwasher, and fridge. With a window to the rear aspect, tiled flooring, partly tiled walls, and a radiator.
Living room
5.05m (16' 7") x 3.56m (11' 8")
With two radiators, ceiling coving, a door to bedroom one, and a sliding door to:
Conservatory
5.51m (18' 1") x 2.36m (7' 9")
With windows to dual aspects, tiled flooring, radiator, and double doors opening to the beautiful rear garden.
Bedroom one
3.56m (11' 8") max x 3.48m (11' 5") max
Bay window to the front aspect, fitted wardrobes to two walls, ceiling coving, and a radiator.
Bedroom two
2.62m (8' 7") x 2.57m (8' 5")
Fitted wardrobes and storage cupboards to two walls, window to the front aspect, ceiling coving, and a radiator.
Bathroom
Fitted with a white three piece suite comprising WC, hand basin and bath with shower over. With a window to the side aspect, vinyl flooring tiled walls, and a ladder style radiator.
Outside
The property is approached via a driveway to the side with car port over, leading to the garage and entrance door. To the rear of the property is a beautifully well maintained, south facing garden with a decked seating area, paved patios, summer house with electrics, garden shed, outside tap, and a variety of fruit trees.
Garage
4.95m (16' 3") x 2.57m (8' 5")
Attached single garage with up & over door to the front, lighting, electrics, space & plumbing for a washing machine and tumble dryer, window to the rear aspect and a courtesy door to the side providing access to the garden.
Services & appliances
Hunters have not tested the equipment, services or central heating system mentioned in these particulars and the purchasers are advised to satisfy themselves as to the working order and condition.
Property Location
Marketed by Hunters - Pocklington & Market Weighton
Disclaimer Property descriptions and related information displayed on this page are marketing materials provided by Hunters - Pocklington & Market Weighton. estateagents365.uk does not warrant or accept any responsibility for the accuracy or completeness of the property descriptions or related information provided here and they do not constitute property particulars. Please contact Hunters - Pocklington & Market Weighton for full details and further information.


