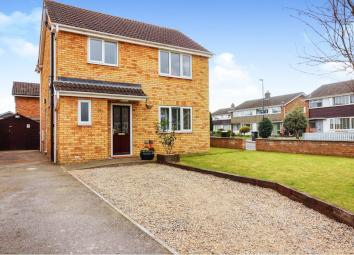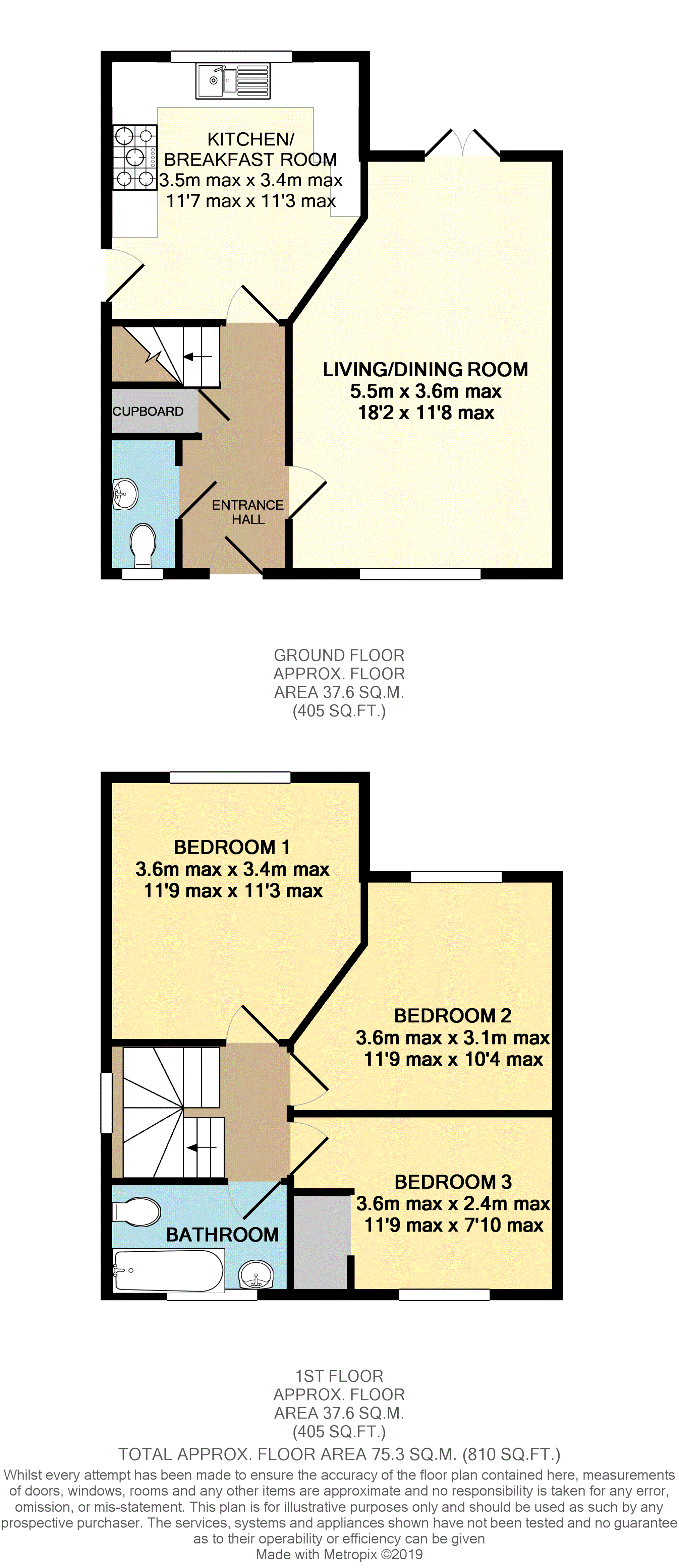Detached house for sale in York YO24, 3 Bedroom
Quick Summary
- Property Type:
- Detached house
- Status:
- For sale
- Price
- £ 230,000
- Beds:
- 3
- Baths:
- 1
- Recepts:
- 1
- County
- North Yorkshire
- Town
- York
- Outcode
- YO24
- Location
- Tedder Road, York YO24
- Marketed By:
- Purplebricks, Head Office
- Posted
- 2019-04-16
- YO24 Rating:
- More Info?
- Please contact Purplebricks, Head Office on 024 7511 8874 or Request Details
Property Description
A fantastic, modern three double bedroom detached house benefits from front and rear gardens and ample off street parking. This home is very well presented throughout with a newly fitted kitchen, the property was built less than ten years ago and is well placed in this very quiet location to access the outer ring road and has good links with York city centre.
The exterior of the property benefits from a large lawn front garden with a driveway and a gravel area offering additional parking. To the rear is a low maintenance, south facing, paved garden.
Further benefits include gas central heating, large loft storage and double glazing throughout.
An early inspection of this fantastic home is recommended to appreciate the space, finish and accommodation on offer.
Viewings can easily be arranged via the Purple Bricks website 24/7.
Living / Dining Room
18'2" x 11'8"
Bright, spacious living/dining room with large double glazed picture window overlooking the front garden and a pair of double glazed French doors out to the rear garden.
Downstairs Cloakroom
Downstairs cloakroom with wash hand basin, WC and area for coats & shoes.
Kitchen/Breakfast
11'6" x 11'2"
Bright, newly fitted kitchen/breakfast room with a range of contemporary wall & floor units with plenty of work surfaces, tiled splash backs, sink with drainer, large range cooker with five ring gas hob & extractor over, space & plumbing for washing & dish washer, space for fridge freezer, large double glazed picture window overlooking the garden and also a double glazed door to the garden.
Landing
Landing with access to all rooms and access hatch to the storage loft with pull down ladder.
Bedroom One
11'9 " x 11'3"
Bright, spacious double bedroom with large double glazed picture window overlooking the rear garden.
Bedroom Two
11'9" x 10'4"
Spacious double bedroom with double glazed picture window overlooking the rear garden.
Bedroom Three
11'9" x 7'10"
Bright double bedroom with large built in wardrobe and double glazed picture window overlooking the front garden.
Gardens
Large walled front garden laid to lawn, with gravel area and tarmac parking areas.
The rear walled garden is south facing and laid to flag stones making it low maintenance, but can easily be laid to lawn by the current owner if preferred.
There is outside lighting, outside tap and a timber storage shed.
Off Road Parking
The property benefits from plenty of parking for many vehicles both on the long driveway and a gravel area.
Property Location
Marketed by Purplebricks, Head Office
Disclaimer Property descriptions and related information displayed on this page are marketing materials provided by Purplebricks, Head Office. estateagents365.uk does not warrant or accept any responsibility for the accuracy or completeness of the property descriptions or related information provided here and they do not constitute property particulars. Please contact Purplebricks, Head Office for full details and further information.


