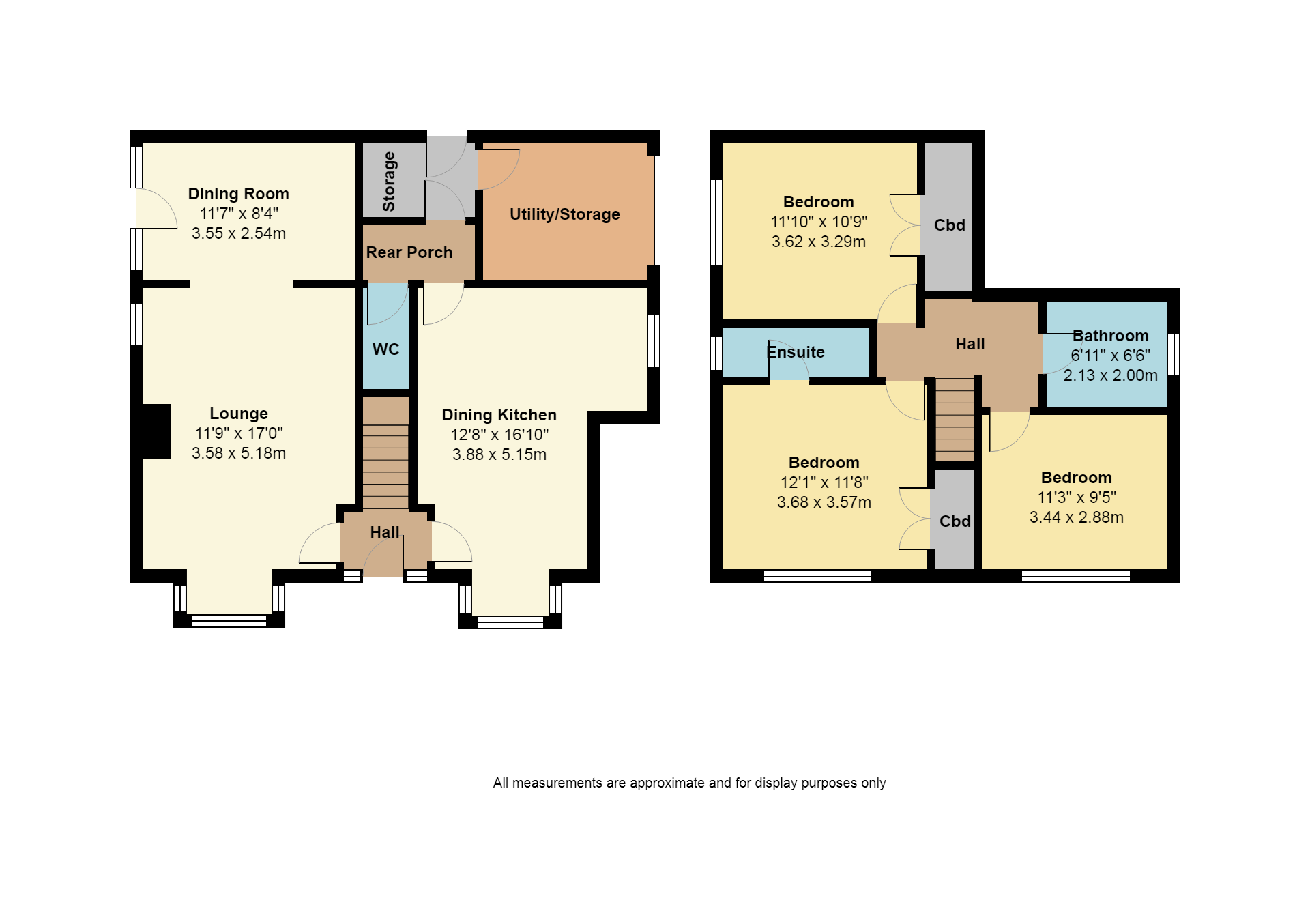Detached house for sale in York YO19, 3 Bedroom
Quick Summary
- Property Type:
- Detached house
- Status:
- For sale
- Price
- £ 235,000
- Beds:
- 3
- Baths:
- 2
- County
- North Yorkshire
- Town
- York
- Outcode
- YO19
- Location
- Hall Farm Close, Riccall, York YO19
- Marketed By:
- J P Harll
- Posted
- 2019-01-08
- YO19 Rating:
- More Info?
- Please contact J P Harll on 01757 643009 or Request Details
Property Description
A true family home which naturally flows as you make your way through the hall and turn left into the lounge. A generous room with Bay window to the front elevation and open plan to the dining room beyond, which boasts a glass side door with matching side panels, offering lovely views across the garden. On the sight is the 'L' shaped dining kitchen with Bay window – the perfect spot for breakfast.
The integral garage has had some alterations and now hosts a utility space, storage and rear hall with access to a ground floor cloaks/w.C.
Upstairs, the generous master bedroom boasts, built in cupboards and a newly (2018) installed en-suite shower room. The second and third bedrooms are both of a generous double size. The family bathroom boasts a vintage style white suite with slipper bath.
Outside, the front gardens wraps around the side of the house. It is mainly laid to lawn with feature wall. The tarmac drive leads up to the garage door. To the rear/side is a hood sized garden space, which is laid to lawn with patio area.
Property Location
Marketed by J P Harll
Disclaimer Property descriptions and related information displayed on this page are marketing materials provided by J P Harll. estateagents365.uk does not warrant or accept any responsibility for the accuracy or completeness of the property descriptions or related information provided here and they do not constitute property particulars. Please contact J P Harll for full details and further information.


