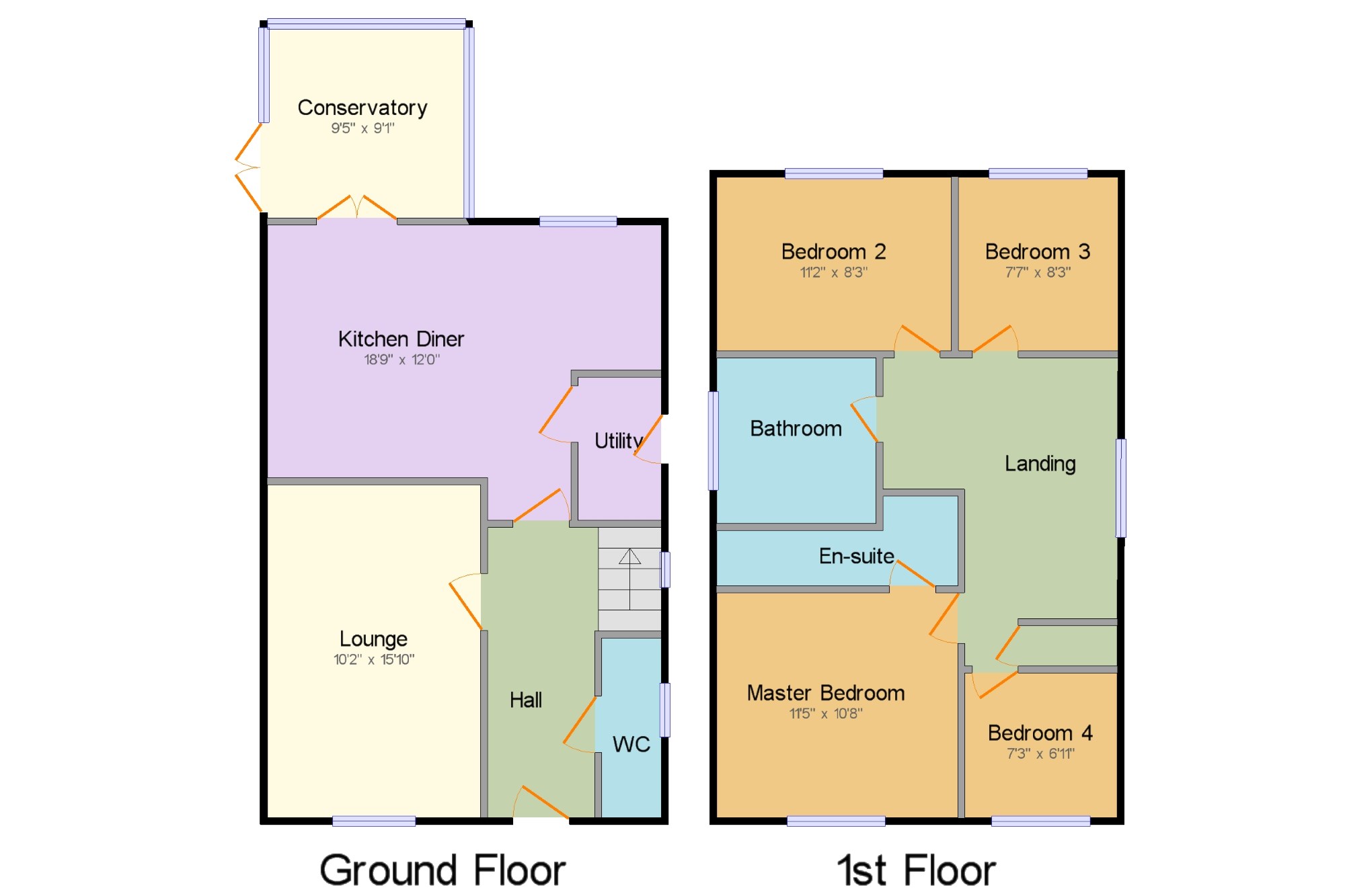Detached house for sale in Wrexham LL11, 4 Bedroom
Quick Summary
- Property Type:
- Detached house
- Status:
- For sale
- Price
- £ 175,000
- Beds:
- 4
- County
- Wrexham
- Town
- Wrexham
- Outcode
- LL11
- Location
- Top Farm Road, Wrexham LL11
- Marketed By:
- Beresford Adams - Wrexham Sales
- Posted
- 2019-02-05
- LL11 Rating:
- More Info?
- Please contact Beresford Adams - Wrexham Sales on 01978 255825 or Request Details
Property Description
Beresford Adams are delighted to market this 4 bedroom detached family home. The property offers great living space with the added bonus of a conservatory. The master bedroom has en-suite off. The property comprises living room, kicthen/diner, conservatory, WC, master bedroom, en-suite. Bedroom 2, bedroom 3, bedroom 4 and family bathroom. Externally there is off road parking, a single garage and rear garden.
No Chain
Detached House
Ample Living Space
4 bedrooms
Master Bedroom & En-suite
Off Road Parking
Hall 8'3" x 13'9" (2.51m x 4.2m).
Lounge 10'2" x 15'10" (3.1m x 4.83m). Double glazed uPVC window. Double radiator, ceiling light.
Kitchen Diner 18'8" x 12' (5.7m x 3.66m). Roll top work surface, fitted, wall and base and drawer units.
Utility 4' x 6'10" (1.22m x 2.08m).
Conservatory 9'5" x 9'1" (2.87m x 2.77m). Double glazed uPVC window.
WC 2'10" x 8'6" (0.86m x 2.6m). Low level WC, pedestal sink.
Landing 11'2" x 12'5" (3.4m x 3.78m).
Master Bedroom 11'5" x 10'8" (3.48m x 3.25m).
En-suite 11'5" x 4'3" (3.48m x 1.3m).
Bedroom 2 11'2" x 8'3" (3.4m x 2.51m).
Bedroom 3 7'7" x 8'3" (2.31m x 2.51m).
Bedroom 4 7'3" x 6'11" (2.2m x 2.1m).
Bathroom 7'7" x 7'10" (2.31m x 2.39m).
Property Location
Marketed by Beresford Adams - Wrexham Sales
Disclaimer Property descriptions and related information displayed on this page are marketing materials provided by Beresford Adams - Wrexham Sales. estateagents365.uk does not warrant or accept any responsibility for the accuracy or completeness of the property descriptions or related information provided here and they do not constitute property particulars. Please contact Beresford Adams - Wrexham Sales for full details and further information.


