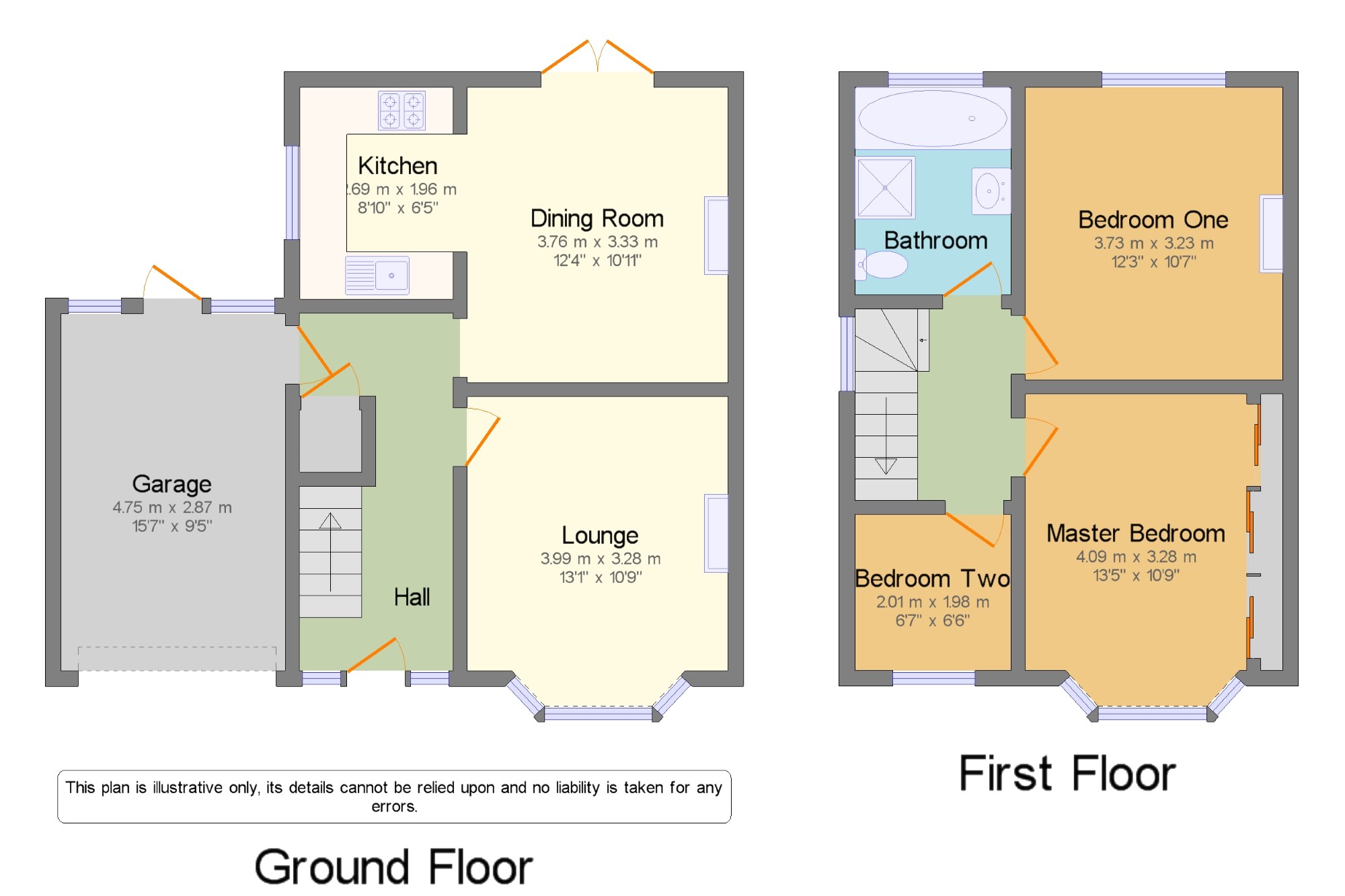Detached house for sale in Wrexham LL14, 3 Bedroom
Quick Summary
- Property Type:
- Detached house
- Status:
- For sale
- Price
- £ 170,000
- Beds:
- 3
- Baths:
- 1
- Recepts:
- 2
- County
- Wrexham
- Town
- Wrexham
- Outcode
- LL14
- Location
- Park Road, Ponciau, Wrexham, Wrecsam LL14
- Marketed By:
- Beresford Adams - Wrexham Sales
- Posted
- 2019-05-15
- LL14 Rating:
- More Info?
- Please contact Beresford Adams - Wrexham Sales on 01978 255825 or Request Details
Property Description
Presented to a high standard, this spacious detached property benefits from entrance hall, spacious lounge, kitchen open plan to dining room, 3 generous bedrooms and a high specification bathroom. There is also planning permission for a 2 storey side extension and single wrap around extension.Benefitting from mains gas central heating and double glazing throughout, the property also offers off road parking to front, attached single garage with light and power and generous garden to rear which is not overlooked and mostly laid to lawn.
Spacious detached house
Immaculately presented throughout
3 beds (2 double 1 single), Spacious living areas
Gas central heating and double glazing throughout
Off road parking, garage and generous rear garden
Potential to extended (planning application approved)
Hall 6'6" x 15' (1.98m x 4.57m).
Lounge 13'1" x 10'9" (3.99m x 3.28m).
Dining Room 12'4" x 10'11" (3.76m x 3.33m).
Kitchen 8'10" x 6'5" (2.7m x 1.96m).
Landing 6'7" x 8' (2m x 2.44m).
Master Bedroom 13'5" x 10'9" (4.1m x 3.28m).
Bedroom One 12'3" x 10'7" (3.73m x 3.23m).
Bedroom Two 6'7" x 6'6" (2m x 1.98m).
Bathroom 6'7" x 8'9" (2m x 2.67m).
Garage 15'7" x 9'5" (4.75m x 2.87m).
Property Location
Marketed by Beresford Adams - Wrexham Sales
Disclaimer Property descriptions and related information displayed on this page are marketing materials provided by Beresford Adams - Wrexham Sales. estateagents365.uk does not warrant or accept any responsibility for the accuracy or completeness of the property descriptions or related information provided here and they do not constitute property particulars. Please contact Beresford Adams - Wrexham Sales for full details and further information.


