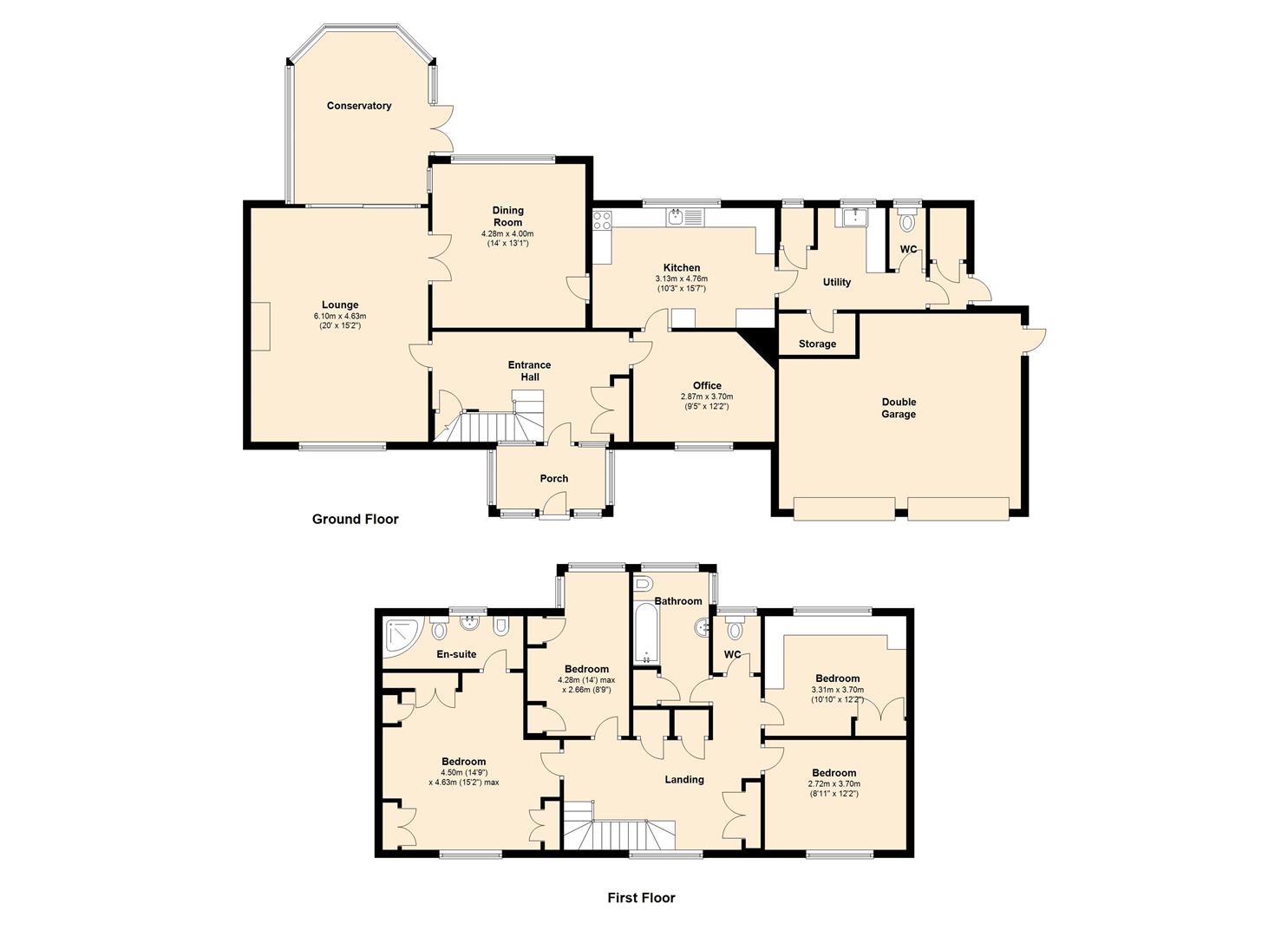Detached house for sale in Worcester WR8, 4 Bedroom
Quick Summary
- Property Type:
- Detached house
- Status:
- For sale
- Price
- £ 695,000
- Beds:
- 4
- Baths:
- 2
- County
- Worcestershire
- Town
- Worcester
- Outcode
- WR8
- Location
- Roberts End, Hanley Swan, Worcester WR8
- Marketed By:
- Roberts & Egan Estate Agents
- Posted
- 2024-05-11
- WR8 Rating:
- More Info?
- Please contact Roberts & Egan Estate Agents on 01684 321877 or Request Details
Property Description
Roberts & Egan are pleased to market this spacious Four Bedroom Detached Family Home in the much sought after village of Hanley Swan.
The property is situated at the bottom of a private shared driveway.
The property comprises: Master Bedroom with Ensuite, Three further Bedrooms, Lounge, Kitchen, Dining Room, Study, Conservatory, Utility Room, WC, Double Garage.
Viewing highly recommended.
Entrance
Through UPVC door leading to:
Porch
UPVC double glazed windows to front and side aspect, tiled flooring, glazed door leading to:
Hallway
Doors to Lounge, Kitchen, Study, stairs to first floor, storage cupboard, under-stairs cupboard, radiator, wall lights.
Lounge (6.10m x 4.63m (20'0" x 15'2"))
UPVC double glazed window to front aspect, UPVC sliding door to rear aspect leading into Conservatory, feature fireplace with gas fire, glazed double doors leading into Dining Room, two radiators, carpet flooring, ceiling and wall lights.
Dining Room (4.28m x 4.00m (14'0" x 13'1"))
UPVC double glazed windows to rear and side aspect, glazed door to Kitchen, radiator, carpet flooring, ceiling light.
Conservatory (4.73m x 3.68m (15'6" x 12'0"))
UPVC constructed conservatory with windows to side and rear aspect, French doors to side aspect, radiator, tiled flooring.
Kitchen (3.13m x 4.76m (10'3" x 15'7" ))
UPVC double glazed window to rear aspect, glazed door to Utility Room, range of wall and base units with worktop over, breakfast bar, eye level oven and grill, electric hob with extractor, composite sink with drainer, integrated dishwasher and fridge, tiled flooring.
Study/ Office (2.87m x 3.70m (9'4" x 12'1" ))
UPVC double glazed window to front aspect, radiator, carpet flooring, downlights.
Utility Room (3.83m x 2.60m (12'6" x 8'6"))
UPVC double glazed window to rear aspect, base units with worktop over, sink, spaces for washing machine and tumble dryer, doors to Pantry and boiler cupboard, WC and secondary pantry, side door leading to garden.
Landing
UPVC double glazed window to front aspect, storage cupboard, two airing cupboards, doors to Bedrooms and Bathroom, carpet flooring, wall lights.
Master Bedroom With Ensuite (4.50m x 4.63m (14'9" x 15'2" ))
UPVC double glazed window to front aspect, radiator, built in wardrobes and overhead storage, door to Ensuite, carpet flooring, downlights.
Ensuite
Four piece white bathroom suite including shower cubicle thermostatic shower and bidet, towel radiator, fully tiled, downlights.
Bedroom Two (4.28m x 2.66m (14'0" x 8'8"))
UPVC double glazed windows to rear and side aspect, radiator, built in storage, carpet flooring, ceiling light.
Bedroom Three (2.72m x 3.70m (8'11" x 12'1" ))
UPVC double glazed window to front aspect, radiator, built in wardrobe, carpet flooring, ceiling light.
Bedroom Four (3.31m x 3.70m (10'10" x 12'1"))
UPVC double glazed window to rear aspect, built in wardrobe, radiator, laminate flooring, spotlights.
Family Bathroom
Obscured UPVC double glazed window to rear aspect, panel bath with thermostatic shower, bidet, wash hand basin with pedestal, storage cupboard, towel radiator, downlights.
Wc
Obscured UPVC double glazed window to rear aspect, low level WC, laminate flooring, ceiling light.
Outside
Front Garden:
Mainly laid to patio with driveway providing parking for several vehicles, access via gates to side of property.
Rear Garden:
Well established rear garden with spacious lawned area, well established borders, fish pond, patio area, green house.
Double Garage
Up and over electric doors, light and power.
Tenure Freehold
We are advised (subject to legal verification) that the property is freehold.
Council Tax Band - G
This information may have been obtained by telephone call only and applicants are advised to consider obtaining written confirmation.
Viewing
Strictly by appointment through the agent's Roberts & Egan Estate Agents Ltd .
Property Location
Marketed by Roberts & Egan Estate Agents
Disclaimer Property descriptions and related information displayed on this page are marketing materials provided by Roberts & Egan Estate Agents. estateagents365.uk does not warrant or accept any responsibility for the accuracy or completeness of the property descriptions or related information provided here and they do not constitute property particulars. Please contact Roberts & Egan Estate Agents for full details and further information.


