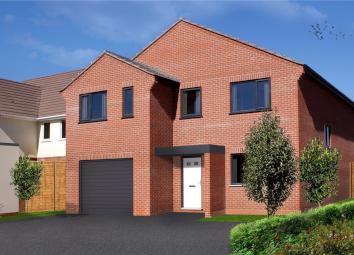Detached house for sale in Worcester WR5, 4 Bedroom
Quick Summary
- Property Type:
- Detached house
- Status:
- For sale
- Price
- £ 560,000
- Beds:
- 4
- Baths:
- 3
- Recepts:
- 3
- County
- Worcestershire
- Town
- Worcester
- Outcode
- WR5
- Location
- Birch Meadows, Battenhall Road, Worcester, Worcestershire WR5
- Marketed By:
- Nicol & Co Estate Agents
- Posted
- 2024-04-08
- WR5 Rating:
- More Info?
- Please contact Nicol & Co Estate Agents on 01905 388929 or Request Details
Property Description
The Chamberlain is part of the first release on the one of a kind development Birch Meadows. Birch Meadows is a site that has been years in the making, with a great deal of thought going into the planning and the highest standard of craftsmanship for the builds. In the sought after location of Battenhall, Worcester within walking distance of the City itself. This development of 3,4 & 5 bedroom homes is the perfect location in the heart of Worcestershire with wonderful countryside views. Buy a new home in Worcestershire and you can enjoy cycling along the many family-friendly trails with the River Severn or canal to guide you, or explore the many miles of beautiful, peaceful countryside which can be found around the county. Your new home will be located in an area of the country that is well known for its spectacular gardens, history and heritage, with Spetchley Gardens and Worcester Cathedral both popular destinations for all. Transport and accessibility will be a breeze as the site is located with good access to both London Road & Bath Road, which in turn, provide access to the City, the M5, Malvern and beyond.
Viewings can be booked via the Nicol & Co Estate Agents Land & New Homes team available on or email
N.B - Please note that the imagery used is for illustrative purposes only, to give a general idea of the finish. The images do not necessarily represent the exact plot being marketed.
Entrance Hall
Ceiling light point. Doors to all rooms. Stairs to first floor. Door to garage.
Dining Room (10' 7" x 10' 7")
Front facing uPVC double glazed window. Ceiling light point.
Lounge
5.94m max x 4.85m - Rear elevation French patio doors to garden.
Breakfast/Kitchen (16' 0" x 12' 0")
Rear elevation uPVC double glazed window. Side facing door. Range of kitchen cabinets with integrated sink.
Utility Room (8' 5" x 4' 3")
Range of base cabinets. Door to cloakroom.
Cloakroom (8' 5" x 3' 3")
Side elevation uPVC double glazed window. Pedestal wash hand basin. Low level WC.
Landing
Side facing uPVC double glazed window. Doors to all rooms. Airing cupboard.
Bedroom One
5.36m max x 4.85m - Rear facing uPVC double glazed window. Door to ensuite.
Ensuite
Fitted shower. Pedestal wash hand basin. Low level flush WC.
Bedroom Two
5.23m max x 3.66m - Two front facing uPVC double glazed windows. Door to ensuite.
Ensuite
Fitted shower. Pedestal wash hand basin. Low level flush WC.
Bedroom Three (15' 0" x 12' 0")
Rear elevation uPVC double glazed window.
Bedroom Four (15' 11" x 10' 8")
Two front facing uPVC double glazed windows.
Bathroom
Side elevation uPVC double glazed window. Shower cubicle. Bath. Pedestal wash hand basin. Low level WC.
Garage (17' 1" x 12' 0")
Integrated garage with up and over style door. Courtesy door to property. Tarmacadam driveway allowing off road parking for several vehicles.
Nb
Measurements were taken whilst build was under construction.
Property Location
Marketed by Nicol & Co Estate Agents
Disclaimer Property descriptions and related information displayed on this page are marketing materials provided by Nicol & Co Estate Agents. estateagents365.uk does not warrant or accept any responsibility for the accuracy or completeness of the property descriptions or related information provided here and they do not constitute property particulars. Please contact Nicol & Co Estate Agents for full details and further information.


