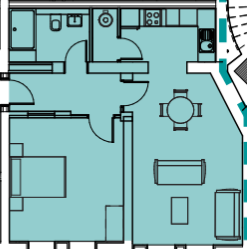Detached house for sale in Worcester WR2, 4 Bedroom
Quick Summary
- Property Type:
- Detached house
- Status:
- For sale
- Price
- £ 395,000
- Beds:
- 4
- Baths:
- 2
- Recepts:
- 2
- County
- Worcestershire
- Town
- Worcester
- Outcode
- WR2
- Location
- Main Road, Hallow, Worcestershire WR2
- Marketed By:
- Fisher German LLP Worcester
- Posted
- 2024-04-06
- WR2 Rating:
- More Info?
- Please contact Fisher German LLP Worcester on 01905 946863 or Request Details
Property Description
60% Now Sold! Don't miss your chance to own one of these stylish 3 and 4 bedroom homes
help to buy breakdown:
You Pay 5%: £20,000
Government 20% Loan: £80,000
75% Mortgage: £300,000
Purchaser Price: £400,000
royal oak is positioned in the heart of Hallow just off the village green. This quality development of 8 new homes is within walking distance of the Royal Oak public house with restaurant, primary school, church and store with post office. The village itself is surrounded by beautiful countryside and is yet only 3 miles from Worcester City centre. Worcester has a wealth of shopping and leisure activities including Worcester racecourse, Worcestershire County Cricket Club, Worcester Warriors on the edge of the City at Sixways and the Swan Theatre. There are excellent local schools including Hallow Church of England Primary School and the Chantry High School in Martley. A choice of highly regarded independent schools are available in the City including Kings School and rgs, with Abberley Hall School and Bromsgrove School a little further away.
The Development
royal oak is a small exclusive development built by the renowned Midlands based family run company Horgan Homes. The family have been in the house building business for over a quarter of century and pride themselves on the personal service they offer from their dedicated staff, whilst supporting the purchasers through every step and process. Each property is offered with a 10-year labc warranty which means when moving into your home you have complete peace of mind.
General Description
All the properties at royal oak are completed to a high standard, great thought has been given to ongoing costs, maintenance and ease of modern living including: Ivory uPVC windows with high quality acoustic glazing, uPVC guttering and soffits, energy efficient gas boiler, Photovoltaic panels providing cost saving on electricity bills, fibre, generous parking, electric car charging points (Plots 7 & 8) or connections.
As standard all properties have a burglar alarm, LED downlighters to kitchen, bathrooms and en-suites, BT points to kitchen and living and outside lighting. Rear security lighting and outside electrical sockets to the rear are all standard features not found in many new builds.
Plots 7 & 8
The Boscobel and Royal Oak House facing Shoulton Lane, are two identical spacious 4 bedroomed detached properties finished to an extremely high standard. The Boscobel has a front door leading into a bright hallway with Karndean flooring which continues through into the cloakroom fitted with Roca Sanitaryware. The Karndean continues through into the spacious kitchen dining family room. The kitchen is well fitted with grey shaker style units providing an abundance of storage space. Integrated Bosch appliances include double oven, gas hob with glass panel behind and extractor above, integrated fridge freezer and dishwasher, a one and a half bowl stainless steel inset sink with quartz worktops and upstands. There is a high-level seating area ideal for casual dining and plenty of space for dining table and chairs. The utility room has cupboards, stainless steel sink set into worktop and space and plumbing for a washing machine and tumble dryer. Off the utility room there is a useful storage cupboard. The spacious drawing room is dual aspect with bay window to the front and doors opening to the side garden and benefits from an electric plasma fireplace.
The first-floor accommodation radiates off a central landing which has plenty of light provided by a large window on the staircase wall.
Bedroom 1 benefits from oak and glass sliding wardrobes. The en-suite has Roca sanitaryware, shower enclosure with shower, chrome heated towel rail and radiator and Porcelanosa floor and wall tiling, a sink on vanity unit with a mirror and light above. Bedroom 2 is an extremely light room with window to the side, two velux light wells in the ceiling providing plenty of light. Bedroom 3 is a double bedroom and bedroom 4 is to the front of the property with fitted cupboards.
Outside
The Boscobel sits on a corner plot, wrought iron railings surround the property and a path leads to the front door. A gate gives access to the rear garden which is turfed with a terraced area and path leading to a pedestrian door giving access to the single garage. The property benefits from 2 parking spaces, one in front of the garage and one opposite and also an electrical car charging point. Nb: Both plots 7 & 8 are identical properties, Royal Oak House faces Shoulton Lane and is nearing completion
Property Location
Marketed by Fisher German LLP Worcester
Disclaimer Property descriptions and related information displayed on this page are marketing materials provided by Fisher German LLP Worcester. estateagents365.uk does not warrant or accept any responsibility for the accuracy or completeness of the property descriptions or related information provided here and they do not constitute property particulars. Please contact Fisher German LLP Worcester for full details and further information.


