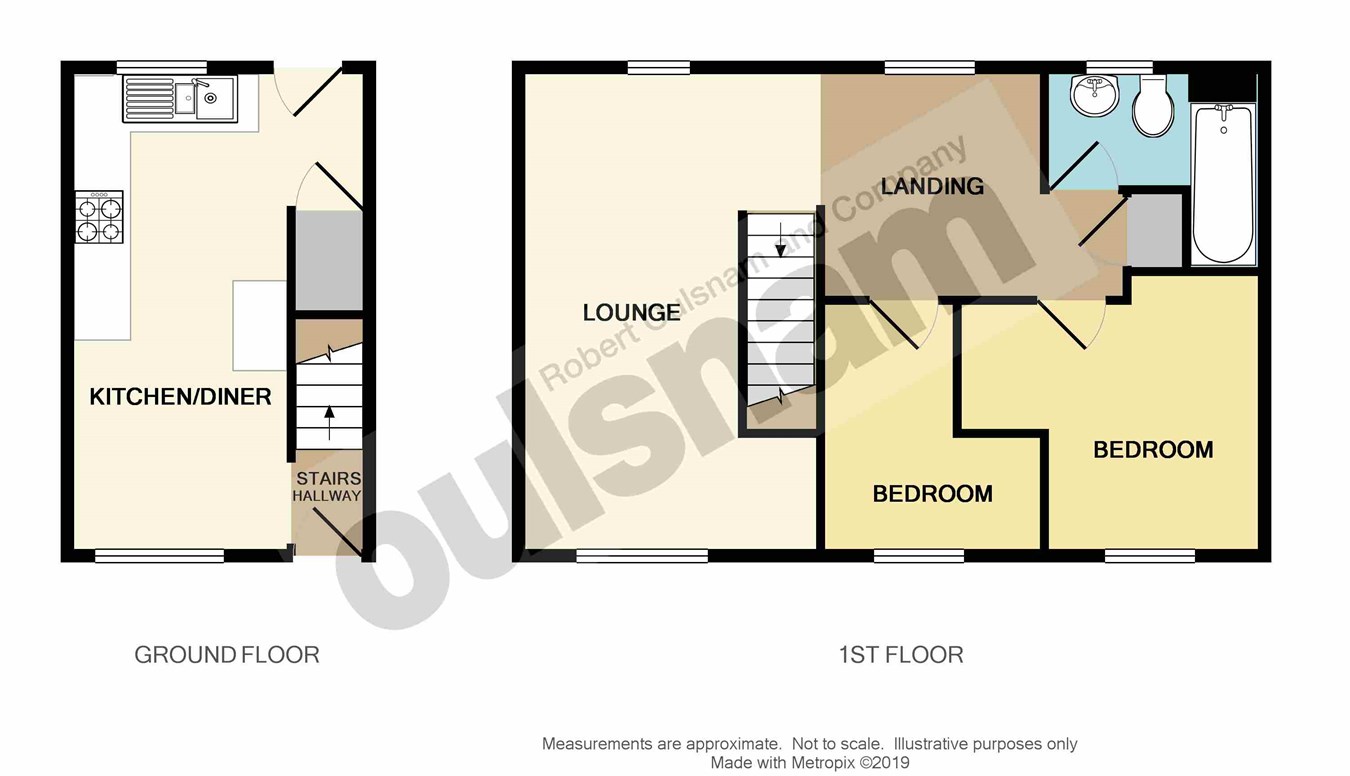Detached house for sale in Worcester WR5, 2 Bedroom
Quick Summary
- Property Type:
- Detached house
- Status:
- For sale
- Price
- £ 200,000
- Beds:
- 2
- County
- Worcestershire
- Town
- Worcester
- Outcode
- WR5
- Location
- Caldy Avenue, Worcester WR5
- Marketed By:
- Robert Oulsnam & Co
- Posted
- 2024-04-21
- WR5 Rating:
- More Info?
- Please contact Robert Oulsnam & Co on 01905 388934 or Request Details
Property Description
This Coach House is an impressively presented detached modern home built by Robert Hitchins and offering approximately 732 square feet of accommodation presented to a high standard having been much improved throughout by the current vendor. Decorated beautifully throughout and situated on an enviable plot within this desirable location to the south of the city (2 miles) and within the catchment area for Cherry Orchard Primary, which can be accessed to directly via a footpath through parkland, ideally also located for easy access local amenities, Worcester City Centre and to the M5 Junction 7 (1 mile). (All mileages are approximate)
Directions
From Worcester City Centre proceed in a southerly direction along the Bath Road (A38), upon reaching the St Peters roundabout turn left onto St Peters Drive. Continue over the mini roundabout past Tescos until you reach Tiree Avenue on your left hand side. Continue along Tiree Avenue then take the second turning on the left onto Caldy Avenue and follow the road along to the end of the cul de sac, where you will find the property set back and located on the right hand side.
Summary
* Entrance hall with wooden laminate flooring, doorway into the kitchen diner and stairs rising to first floor accommodation
* Dual aspect Kitchen diner with continuation of the wooden laminate flooring and fitted with a range of wall mounted and base units, space for tall standing fridge freezer and tumble dryer, integral Bosch four ring gas hob and Bosch oven fitted in 2018 and fitted extractor hood, door into under stairs storage cupboard with space and plumbing for a washing machine and door leading onto the rear garden
* To the first floor is the open plan dual aspect living area with wooden laminate flooring and enjoying delightful front aspect view towards Battenhall park, the living room opens through to the landing/study area with door into bedroom two and archway through to the doors into the master bedroom, bathroom and the useful storage cupboard with shelving
* The master bedroom and bedroom two also have front aspect views towards Battenhall Park
* The modern bathroom is fitted with a white suite comprising low level dual flush wc, pedestal wash hand basin, bath with power shower above and underfloor heated tiled flooring
* Beautiful landscaped lawn garden to the side and the rear walled garden is laid to slate style chippings and cotswold stone with a garden shed, side gate and driveway to the front provides ample parking
* Enviable plot within this desirable cul-de-sac
* Easy access to Worcester City Centre and Junction 7 of the M5
General information
Services All mains services are available. Gas central heating is provided by the Worcester boiler located in loft which was replaced in 2018.
Tenure the agent understands the property is Freehold.
Disclaimer The Vendor of this property is an estate agent within the meaning of the Estate Agents Act and declaration of that effect is hereby made in accordance with Section 21 of that Act and is an employee of Robert Oulsnam & Company.
Entrance hall
dual aspect kitchen diner
17' 09" x 8' 01" (5.41m x 2.46m)
First floor accommodation
landing/study area
8' 10" x 8' 02" (2.69m x 2.49m)
Dual aspect living area
18' 0" x 11' 10" including staircase (5.49m x 3.61m)
Bedroom one
11' 02" (3.40m) max 8' 01" min (2.46m) x 10' 03" (3.12m)
Bedroom two
9' 04" x 8' 05" max (2.84m x 2.57m) 5' 0" (1.52m) min
Bathroom
8' 01" x 4' 08" not including bath (2.46m x 1.42m)
Property Location
Marketed by Robert Oulsnam & Co
Disclaimer Property descriptions and related information displayed on this page are marketing materials provided by Robert Oulsnam & Co. estateagents365.uk does not warrant or accept any responsibility for the accuracy or completeness of the property descriptions or related information provided here and they do not constitute property particulars. Please contact Robert Oulsnam & Co for full details and further information.


