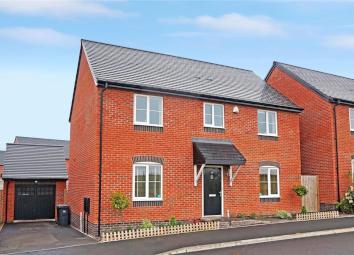Detached house for sale in Worcester WR5, 4 Bedroom
Quick Summary
- Property Type:
- Detached house
- Status:
- For sale
- Price
- £ 350,000
- Beds:
- 4
- Baths:
- 2
- Recepts:
- 1
- County
- Worcestershire
- Town
- Worcester
- Outcode
- WR5
- Location
- Mercia Way, Kempsey, Worcester WR5
- Marketed By:
- Purplebricks, Head Office
- Posted
- 2024-04-30
- WR5 Rating:
- More Info?
- Please contact Purplebricks, Head Office on 024 7511 8874 or Request Details
Property Description
Purplebricks are delighted to offer for sale this immaculately presented four double bedroom detached property with a single garage and private driveway parking for two cars located in the popular village of Kempsey, Worcestershire.
The bright accommodation comprises of an entrance hall, downstairs cloakroom, contemporary fitted kitchen / dining room with a range of appliances, utility room, living room, master bedroom with en-suite shower room, three additional double bedrooms and a family bathroom. Externally is a rear garden with a wooden decked entertainment space, a single garage and private driveway parking for two cars.
The property also benefits from an alarm system, gas central heating, pressurised water system for showers and double glazing throughout.
Located in the popular village of Kempsey to the south of the City of Worcester with local amenities including an convenience store and pubs and having easy access to Junctions 6 & 7 of the M5 Motorway.
Entrance Hall
Having a secure entrance door into, doors to the living room, kitchen / dining room and cloakroom, stairs to first floor, recessed ceiling lights and wood effect laminate flooring.
Downstairs Cloakroom
Having a pedestal wash hand basin with tiled splashback, W.C., extractor fan, radiator and wood effect laminate flooring.
Kitchen/Dining Room
A beautifully presented and contemporary kitchen / dining room having a modern range of matching wall and base units with rolled edge work surfaces over and floor level & under cupboard LED lighting, integral appliances including a five ring range gas hob, extractor hood and fan, two electric fan ovens, dishwasher and fridge / freezer, stainless steel 1 & ½ kitchen sink and drainer with mixer tap over, two radiators, wood effect laminate flooring, recessed ceiling lights, a double glazed windows to the front and rear elevations, door into the utility room. There is also plenty of space for a kitchen / dining table.
Utility Room
Having a range of matching wall and base units with rolled edge work surfaces over, space and plumbing for a washing machine, a radiator, extractor fan, recessed ceiling lights, stainless steel kitchen sink and drainer with mixer tap over, wood effect laminate flooring and a secure part-glazed entrance door to the rear garden. Also access to under stair storage.
Living Room
A bright and spacious living room having a double glazed window to the front and side elevation, double glazed French doors to the rear garden, wall mounted T.V. Point, a feature fireplace with an electric fire inset (negotiable) and two radiators.
Landing
Having stairs to ground floor, doors to all bedrooms and the family bathroom, access to a storage cupboard and an attic hatch.
Master Bedroom
Having a double glazed window to the rear elevation, a radiator and door to the en-suite shower room.
Master En-Suite
Having a pedestal hand was basin with tiled splashback, shower cubicle with a rain shower and additional hand shower over, W.C., recessed ceiling lights, extractor fan, tiled effect laminate flooring and a heated chrome towel rail.
Bedroom Two
Having a double glazed window to the rear elevation and a radiator.
Bedroom Three
Having a double glazed window to the front elevation and a radiator.
Bedroom Four
Having a double glazed window to the front elevation and a radiator.
Family Bathroom
Having a pedestal hand wash basin with tiled splashback, panelled bath with a shower over, W.C., recessed ceiling lights, shaver point, extractor fan, tiled effect laminate flooring and a heated chrome towel rail.
Garage
Accessed via a tarmacadam driveway to the side of the property and having an “Up and Over” garage door, attic storage space, power and lighting.
Front
The front of the property consists of low maintenance bedding areas with various shrubs, a tarmacadam driveway to one side of the property allowing parking for two cars and a covered porch over the front door.
Rear Garden
The beautifully landscaped rear garden is completely enclosed with a patio seating area to the rear of the property and a lawn area with borders which leads to a wooden decked entertainment space situated to the rear of the garage having various seating areas, a bbq area and space for a hot tub (not included in sale). There is also gated access to the front of the property and garage.
Property Location
Marketed by Purplebricks, Head Office
Disclaimer Property descriptions and related information displayed on this page are marketing materials provided by Purplebricks, Head Office. estateagents365.uk does not warrant or accept any responsibility for the accuracy or completeness of the property descriptions or related information provided here and they do not constitute property particulars. Please contact Purplebricks, Head Office for full details and further information.


