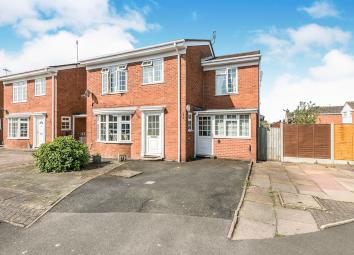Detached house for sale in Worcester WR2, 4 Bedroom
Quick Summary
- Property Type:
- Detached house
- Status:
- For sale
- Price
- £ 325,000
- Beds:
- 4
- Baths:
- 2
- Recepts:
- 2
- County
- Worcestershire
- Town
- Worcester
- Outcode
- WR2
- Location
- Heron Close, Worcester WR2
- Marketed By:
- Connells - Worcester
- Posted
- 2024-04-03
- WR2 Rating:
- More Info?
- Please contact Connells - Worcester on 01905 388084 or Request Details
Property Description
Summary
A link-detached four bedroom family home with additional one bedroom annex in the sought after location of Lowerwick.
Description
This well-loved link detached property opens up into an entrance hall which flows through to the kitchen and living area. Through the kitchen is a large utility room. The spacious Living/dining area then opens up to one of the two gardens. Upstairs comprises of four reasonable sized bedrooms and family bathroom. The property also features an adjoining versatile annex. The annex comprises; bedroom, living room, kitchen and shower room.
Area Description
Worcester City Centre is made up of a variety of large High Street brands, as well as lots of boutiques and independent retailers. Within the High Street there are many restaurants, pubs and wine bars. Just a stone's throw away from the south side of the City, is the sought after location of Diglis which has undergone major development in recent years and now has community of its own it benefits from having playing fields, gym, a hotel and pub.
Junction 7 of the M5 motorway is only a short drive away (approximately 3 miles) and the City also benefits from having two train stations at Foregate Street and Shrub Hill. These stations serve Birmingham and are also on a direct line to London Paddington.
Education within the City Centre comprises a variety of schools, including Stanley Road, St Georges rc, Cherry Orchard Primary School and Blessed Edward Secondary School to name a few. Worcester also boasts some well-regarded Private schools including Kings and Royal Grammar School as well as the University which is well known for its teaching and sporting degrees in addition to its research work.
Main House
Entrance Hall
Front door, pendant ceiling light and carpet flooring.
Doors to living room and kitchen.
Living Room/ Diner 26' 2" x 8' 8" ( 7.98m x 2.64m )
Front facing bay window, two pendant ceiling lights, two single panel radiators, electric fire place and carpet flooring.
Rear patio doors to garden.
Kitchen 11' 7" x 9' 2" ( 3.53m x 2.79m )
Rear facing window, fitted kitchen with a range of wall and base units, wood vinyl work surfaces, tiled walls, sink/ drianer, electric oven, electric hob, ceiling light, single panel radiator and lino flooring.
Utility Room 14' 3" x 8' 9" ( 4.34m x 2.67m )
Door to front, front facing window, strip light, plumbing for washing machine and carpet flooring.
First Floor
Landing
Pendant ceiling light, airing cupboard, loft access.
Doors to all bedrooms and bathroom.
Bedroom One 17' 6" x 9' 4" ( 5.33m x 2.84m )
Front and rear facing window, pendant ceiling light, single panel radiator, television point and carpet flooring.
Bedroom Two 13' 11" x 10' 9" ( 4.24m x 3.28m )
Rear facing window, pendant ceiling light, single panel radiator, built-in wardrobes, television point and carpet flooring.
Bedroom Three 11' 6" x 11' 5" ( 3.51m x 3.48m )
Front facing window, pendant ceiling light, single panel radiator, television point, built-in wardrobes and carpet flooring.
Bedroom Four 8' 9" x 7' 6" ( 2.67m x 2.29m )
Front facing window, pendant ceiling light, single panel radiator and carpet flooring.
Bathroom
Rear facing window, shower over bath, pedestal wash hand basin, WC, shaver point, tiled walls, ceiling light, two wall lights and lino flooring.
Annex
Living Room 12' 4" x 11' 5" ( 3.76m x 3.48m )
Two side facing windows, pendant ceiling light, single panel radiator, television point, telephone point and carpet flooring.
Kitchen 9' 7" x 5' 2" ( 2.92m x 1.57m )
Side facing window, fitted kitchen, range of wall and base units, sink/ drianer, strip light and lino flooring.
Bedroom 12' 6" x 8' 8" ( 3.81m x 2.64m )
Two side facing windows, pendant ceiling light, single panel radiator, television point, fitted wardrobes and laminate flooring.
Shower Room
Side facing window, electric shower, pedestal wash hand basin, WC, ceiling light.
Outside
Outside Front
Paved driveway creating ample parking.
Rear Garden
Enclosed rear garden, mainly laid to lawn, patio area, planted borders, wooden shed. Leads to a paved area under a canopy that can be used as parking for the Annex. Additional garden with lawn leading to the front of the property.
Services
All mains are connected to the main house and the annex.
1. Money laundering regulations - Intending purchasers will be asked to produce identification documentation at a later stage and we would ask for your co-operation in order that there will be no delay in agreeing the sale.
2: These particulars do not constitute part or all of an offer or contract.
3: The measurements indicated are supplied for guidance only and as such must be considered incorrect.
4: Potential buyers are advised to recheck the measurements before committing to any expense.
5: Connells has not tested any apparatus, equipment, fixtures, fittings or services and it is the buyers interests to check the working condition of any appliances.
6: Connells has not sought to verify the legal title of the property and the buyers must obtain verification from their solicitor.
Property Location
Marketed by Connells - Worcester
Disclaimer Property descriptions and related information displayed on this page are marketing materials provided by Connells - Worcester. estateagents365.uk does not warrant or accept any responsibility for the accuracy or completeness of the property descriptions or related information provided here and they do not constitute property particulars. Please contact Connells - Worcester for full details and further information.


