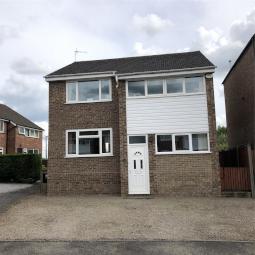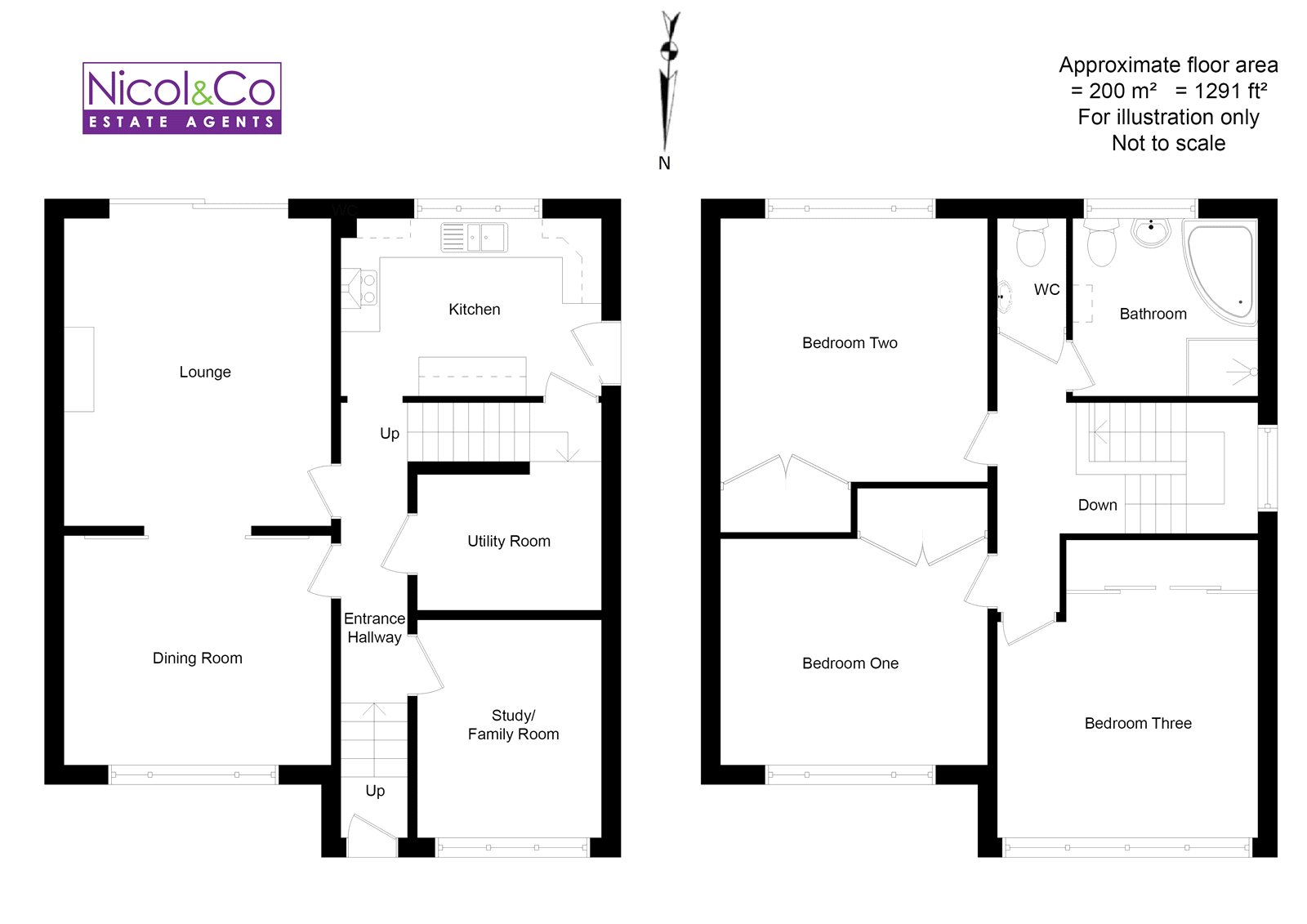Detached house for sale in Worcester WR2, 3 Bedroom
Quick Summary
- Property Type:
- Detached house
- Status:
- For sale
- Price
- £ 250,000
- Beds:
- 3
- Baths:
- 2
- Recepts:
- 2
- County
- Worcestershire
- Town
- Worcester
- Outcode
- WR2
- Location
- Toronto Close, Lower Wick, Worcester, Worcestershire WR2
- Marketed By:
- Nicol & Co Estate Agents
- Posted
- 2024-04-30
- WR2 Rating:
- More Info?
- Please contact Nicol & Co Estate Agents on 01905 388920 or Request Details
Property Description
This great family home is located in a quiet cul-de-sac in Lower Wick, only a short distance to Worcester City Centre.
Overlooking fields this property also benefits from a large open plan living/dining room. A bright kitchen, utility room and a room created from the garage conversion offering options to use as an extra reception room or bedroom. Upstairs there are three double bedrooms, all with built in wardrobes, a family bathroom and a separate WC.
Front Of Property
Located in Cul de sac with off road parking on gravel drive for up to three vehicles. Side access to rear via timber picket gate. Outside wall light point. UPVC front door into entrance hall.
Entrance Hall
Two ceiling light points. Doors to lounge, dining room, kitchen, study/family room and utility. Telephone point. Two Double panel radiators.
Lounge (13' 11" x 11' 11")
Electric fire with wooden hearth and mantle. Rear uPVC patio doors to rear of property. Ceiling light point. Ceiling coving. Sliding doors to dining room. TV point. Single panel radiator.
Dining Room (11' 11" x 10' 3")
Front facing uPVC double glazed window. Ceiling light point. Ceiling coving. Single panel radiator. Sliding doors to lounge.
Kitchen (11' 7" x 7' 11")
Rear facing uPVC double glazed window. Ceiling light point. Range of kitchen cabinets with Roll edge worksurface and tiled splashbacks. Plastic composite one and a half bowl sink with single drainer and mixer tap over. Built in electric hob, electric oven and extractor hood. Door to storage cupboard. Space for washing machine and dishwasher. Laminate flooring.
Study/Family Room (8' 10" x 8' 3")
Front facing uPVC double glazed window. Ceiling light point. Double panel radiator. TV point. Laminate flooring.
Utility Room (8' 0" x 5' 6")
Ceiling light point. Space for tumble dryer and further appliance space. Laminate flooring.
Landing
Side facing obscured uPVC double glazed window. Ceiling light point. Access to loft space. Doors to bedrooms and bathroom. Door to separate WC.
Bedroom One (11' 11" x 10' 2")
Front facing uPVC double glazed window. Ceiling light point. Built in wardrobes. TV point. Single panel radiator.
Bedroom Two (11' 11" x 11' 10")
Rear facing uPVC double glazed window. Ceiling light point. Built in wardrobes. Single panel radiator.
Bedroom Three (11' 8" x 10' 5")
Front facing uPVC double glazed window. Ceiling light point. Built in wardrobes with mirrored front. Single panel radiator.
Bathroom (8' 4" x 7' 11")
Rear facing obscured uPVC double glazed window. Ceiling light point. Corner bath. Separate shower cubicle with aqua boards. Low level WC. Pedestal wash hand basin with tiled splashbacks. Heated white towel rail. Vinyl flooring with tiled effect.
WC (4' 9" x 3' 0")
Ceiling light point. Ceiling extractor fan. Wall mounted combi boiler. Low level WC. Wash hand basin. Vinyl flooring with laminate effect.
Rear Of Property
Patio leading to further lawn via steps. Beds and borders with shrubs, flowers and trees. Rear access via timber gate. Shed. Outside security light. Outside water tap. Enclosed by timber fence panels to sides and brick wall to rear.
Available Broadband Speeds
Standard & Superfast
Property Location
Marketed by Nicol & Co Estate Agents
Disclaimer Property descriptions and related information displayed on this page are marketing materials provided by Nicol & Co Estate Agents. estateagents365.uk does not warrant or accept any responsibility for the accuracy or completeness of the property descriptions or related information provided here and they do not constitute property particulars. Please contact Nicol & Co Estate Agents for full details and further information.


