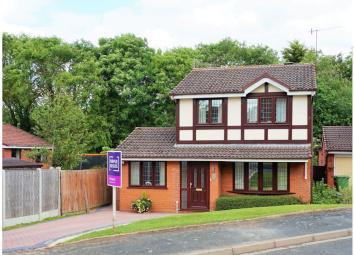Detached house for sale in Worcester WR2, 4 Bedroom
Quick Summary
- Property Type:
- Detached house
- Status:
- For sale
- Price
- £ 280,000
- Beds:
- 4
- Baths:
- 1
- Recepts:
- 2
- County
- Worcestershire
- Town
- Worcester
- Outcode
- WR2
- Location
- Hayfield Close, Worcester WR2
- Marketed By:
- Purplebricks, Head Office
- Posted
- 2024-04-21
- WR2 Rating:
- More Info?
- Please contact Purplebricks, Head Office on 024 7511 8874 or Request Details
Property Description
Purplebricks are delighted to offer for sale this beautifully presented and extended four bedroom detached property located in a generous plot with a secluded rear garden, offering a ground floor bedroom with shower and handwash basin and situated in the sought after area of St Johns being well placed for local shops, good schooling and transport facilities to the City Centre.
The accommodation comprises of an entrance hall, living room, dining room, fitted kitchen with a range of integral appliances, downstairs cloakroom, four bedrooms (4th to the ground floor) and a bathroom.
Externally you will find driveway parking for two vehicles to the front and a beautifully landscaped and secluded rear garden.
The property also benefits from gas central heating, double glazing throughout and access to a high speed fibre internet connection.
Entrance Hall
Having a secure part-glazed entrance door into with a side panel window, a door to the living room, stairs to first floor, wood effect laminate flooring and a radiator.
Living Room
Having a double glazed bay window to the front elevation, fireplace surround with a gas fire inset, T.V. Point, wood effect laminate flooring, a door into the dining room and a radiator.
Dining Room
Having a double glazed patio doors to the rear garden, wood effect laminate flooring, a door into the kitchen and a radiator.
Kitchen
Having a modern range of matching wall and base units with rolled edge work surfaces over, integral appliances including a four electric hob, double oven, extractor hood and fan and a recently installed washing machine, 1 & ½ kitchen sink and drainer with mixer tap over, tiled flooring, two double glazed windows to the rear elevation, recessed ceiling lights and doors into the dining room and rear lobby.
Rear Lobby
Having doors to the cloakroom and bedroom four, a secure entrance door to the rear garden and tiled flooring.
Bedroom Four
Having a double glazed window to the front elevation, a corner shower cubicle with mains powered shower over, a vanity unit with hand wash basin atop, wood effect laminate flooring.
Downstairs Cloakroom
Having a hand wash basin and W.C, an obscured double glazed window to the side elevation, a wall mounted central heating and hot water boiler and a radiator.
Landing
Having stairs to ground floor, doors to all bedrooms and the bathroom, a double glazed window to the side elevation, access to the airing cupboard and a loft hatch.
Master Bedroom
Having a double glazed window to the front elevation, built-in wardrobes, a built-in vanity area with draws and a radiator.
Bedroom Two
Having a double glazed window to the rear elevation, built-in wardrobe and a radiator.
Bedroom Three
Having a double glazed window to the front elevation and a radiator.
Bathroom
Having an obscured double glazed window to the rear elevation, pedestal hand wash basin, panelled bath with an electric shower over, W.C. And a heated chrome towel rail.
Front Garden
The front of the property has a recently installed brickwork driveway allowing parking for two cars, a lawn area and a planted flower bed to the left of drive, and gated access to the rear garden.
Rear Garden
A beautifully landscaped and secluded rear garden having a large patio seating area to the rear of the property, lawn area, bedding areas with various trees and shrubs, an additional gated vegetable garden to the rear of the garden, with a greenhouse and rain water butts, and gated access to the front of the property.
Property Location
Marketed by Purplebricks, Head Office
Disclaimer Property descriptions and related information displayed on this page are marketing materials provided by Purplebricks, Head Office. estateagents365.uk does not warrant or accept any responsibility for the accuracy or completeness of the property descriptions or related information provided here and they do not constitute property particulars. Please contact Purplebricks, Head Office for full details and further information.


