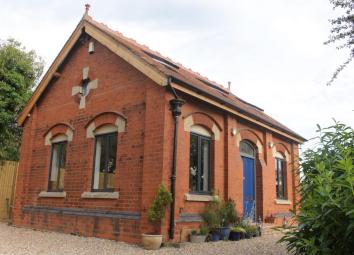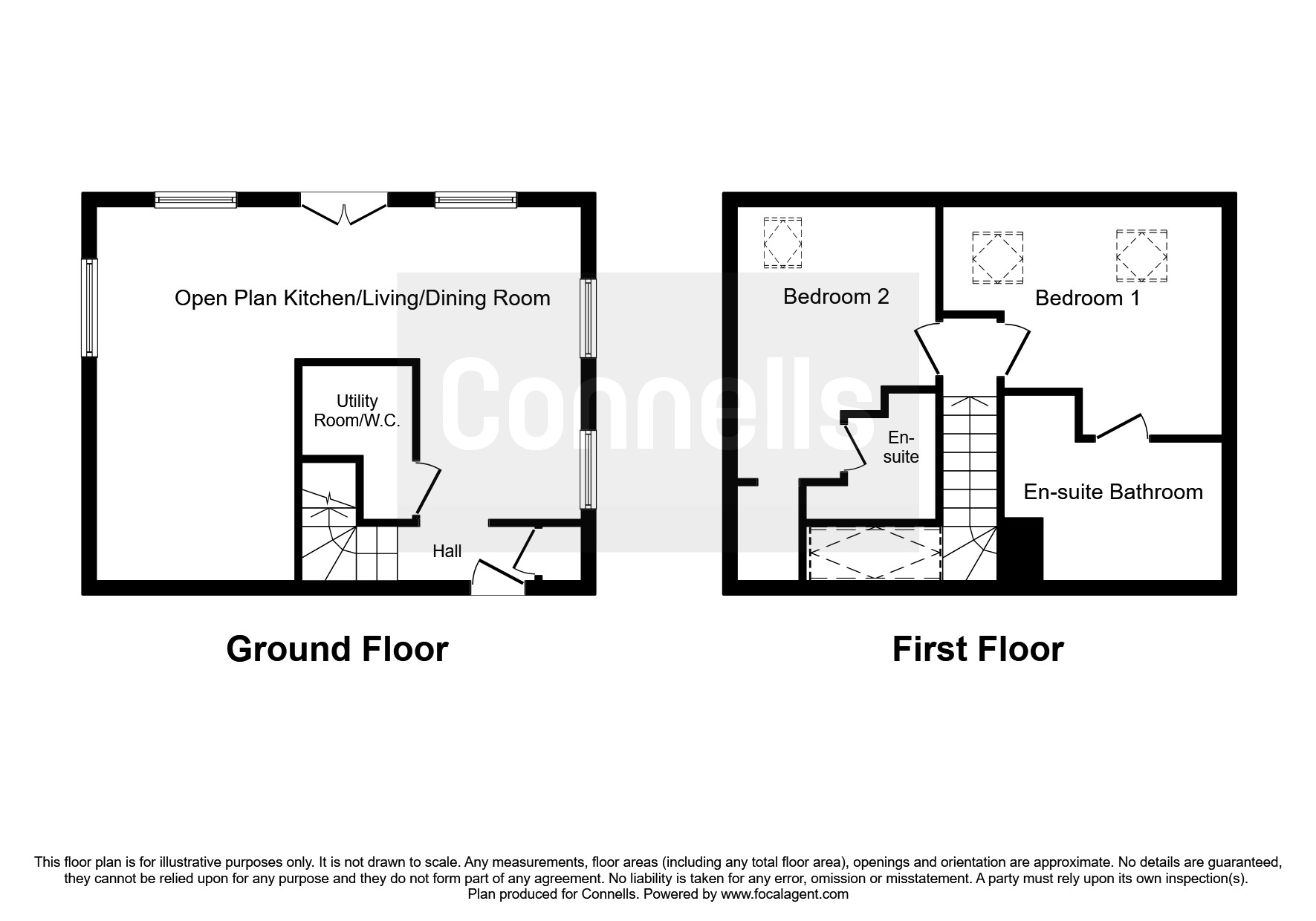Detached house for sale in Worcester WR8, 2 Bedroom
Quick Summary
- Property Type:
- Detached house
- Status:
- For sale
- Price
- £ 475,000
- Beds:
- 2
- Baths:
- 2
- Recepts:
- 3
- County
- Worcestershire
- Town
- Worcester
- Outcode
- WR8
- Location
- New Street, Upton-Upon-Severn, Worcester WR8
- Marketed By:
- Connells - Malvern
- Posted
- 2024-04-02
- WR8 Rating:
- More Info?
- Please contact Connells - Malvern on 01684 770041 or Request Details
Property Description
Summary
This exquisite converted Victorian pump house has been fully refurbished throughout to a high standard offering a mix of charm and character along with contemporary styled living situated within the popular residential area of Upton-Upon-Severn.
Description
This unusual property built 1908 to house two steam engines latterly electric and operating as Upton pump house until around 1970. This has been extensively refurbished and adapted over the last two years completed in 2019 to create a unique home with a blend of Victorian and contemporary design, set on the edge of the small rural town of Upton upon Severn, with open views to the malvern hills the property offers all the seclusion of rural living with Upton town centre being just a short walk away at the top of new street.
Location
Upton upon Severn used to be a port, as well as being the only river crossing for many miles. For centuries before modern transport, it was alive with river craft carrying goods from and to the rich agricultural areas around it. Today, pleasure craft have taken over. There is a flourishing marina on the east bank, and Upton's historic prosperity can be seen in its variety of delightful old buildings, including pleasant places to eat and drink. The beautiful town of Great Malvern is located within approximately 5 miles.
Ground Floor
Entrance Hall
The property is accessed over brick steps through the pump house's original doors circa 1908 which have been refurbished to provide a nice detail to this unusual property, the ground floor has recessed led spotlights throughout with oak effect skirting board and oak architraves and door frames.
Ground Floor Main Living Area 23' 4" x 18' 4" ( 7.11m x 5.59m )
The ground floor is laid out in an open plan fashion providing an interesting contrast with contemporary style against the Victorian exterior.
There is an entrance area with tiled floor and electric underfloor heating opening out to the left onto the lounge and to the right onto the dining and kitchen area, there is a copper fronted double socket and a 6 way refurbished brass light switch circa 1920.
To the left we have the main lounge area with engineered oak flooring, aluminium double glazed windows to the front and side, wall mounted television point, designer phoenix cast radiator, copper fronted wall sockets with oak doors off to rear hall and utility.
To the right we have a dining area with engineered oak flooring aluminium double glazed widows to rear and side, designer panel radiator.
The dining area opens onto the kitchen with tiled floor and electric underfloor heating, divided by a peninsular housing a black glass and stainless steel sink with mixer tap, range of wall and base units with gloss anthracite finish, there is a feature led light bridge providing an additional focused work area, range master 900 mm range with electric oven and 5 burner gas hob, black gloss extractor over, finished with a black American style fridge freezer.
Utility Area 5' 3" x 5' 9" ( 1.60m x 1.75m )
Off the lounge we have a utility area with plumbing and space for a washing machine, oak frame opening to downstairs WC with corner wash hand basin and cupboard below and mirrored wall unit above.
Rear Hall
Accessed off the lounge with engineered oak flooring, trap door to the cellar, cupboard off housing main consumer unit and baxi gas fired combination boiler, door leading off to the rear with brick steps, designer cast radiator and stairs leading off to the first floor.
Cellar
With reclaimed maple flooring, panel radiator, bulkhead lighting (lights reclaimed from a bomb factory in Hereford) and further storage room off the cellar, has a cavity drain system making for a usable space may lend itself to a cinema room, music room etc.
First Floor Landing
Engineered oak flooring panel radiator and doors leading off.
Bedroom One 14' 11" Max x 10' 8" Max ( 4.55m Max x 3.25m Max )
Two double glazed roof windows from the roof light company and a double glazed porthole type window looking out to the front, reclaimed maple flooring, double radiator, recessed spotlights with a further scheme of recessed led strip lights providing. The room has an eaves area subject to restricted head height with open wardrobe.
En-Suite
Freestanding bath with waterfall mixer tap, wall hung WC, corner vanity sink unit, corner shower with pheonex mixer multi point shower, heated chrome towel rail, tiled floor and recessed led strip lights.
Bedroom Two 8' 4" Max x 13' 1" Max ( 2.54m Max x 3.99m Max )
Double glazed roof window from the roof light company, double radiator, double glazed porthole type window to the rear with built in wardrobe and further storage in the eaves.
En-Suite
Corner shower unit with mixer shower, close coupled WC, vanity sink unit, mixer tap with built in led, chrome heated towel rail tiled floor and recessed led strip lights and roof window to the rear.
Outside
The property sits in a large plot at just over 0.2 acres and is laid out with low maintenance in mind. There is an extensive gravel driveway and a block paved apron with led lanterns to either side, original gates (to the best of our knowledge) now automated for additional security and convenience, with reclaimed brick built island with two led lanterns making for an in and out drive, with soil beds to the front boundary. The property's main door is accessed to the right side gravelled area providing a pleasant area for outdoor seating. This area is illuminated by two bespoke bulkhead lights. To the left side there is a gravel led area, two storage sheds illuminated by a single bespoke bulkhead.
Rear
To the rear there is a raised Astro turf lawned area enclosed with railway sleepers having beds off and ornamental lighting.
Services
All mains services are connected to the property.
Directions
From the Connells Malvern office, proceed down Church Street which leads onto Barnards Green Road B4211, at the island go straight on (third turning) taking you through Barnards Green. Continue on the B4211 for some time until you reach the T junction where you will turn right continuing on the B4211. Go past the crossroads (Bowling Green and Quay Lane) then take the next right hand turn, after 0.4 miles turn left onto New Street where the property can be found.
1. Money laundering regulations - Intending purchasers will be asked to produce identification documentation at a later stage and we would ask for your co-operation in order that there will be no delay in agreeing the sale.
2: These particulars do not constitute part or all of an offer or contract.
3: The measurements indicated are supplied for guidance only and as such must be considered incorrect.
4: Potential buyers are advised to recheck the measurements before committing to any expense.
5: Connells has not tested any apparatus, equipment, fixtures, fittings or services and it is the buyers interests to check the working condition of any appliances.
6: Connells has not sought to verify the legal title of the property and the buyers must obtain verification from their solicitor.
Property Location
Marketed by Connells - Malvern
Disclaimer Property descriptions and related information displayed on this page are marketing materials provided by Connells - Malvern. estateagents365.uk does not warrant or accept any responsibility for the accuracy or completeness of the property descriptions or related information provided here and they do not constitute property particulars. Please contact Connells - Malvern for full details and further information.


