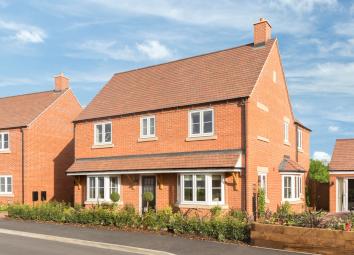Detached house for sale in Worcester WR2, 4 Bedroom
Quick Summary
- Property Type:
- Detached house
- Status:
- For sale
- Price
- £ 525,000
- Beds:
- 4
- Baths:
- 3
- Recepts:
- 3
- County
- Worcestershire
- Town
- Worcester
- Outcode
- WR2
- Location
- Hayfield Meadow, Hallow, Worcester WR2
- Marketed By:
- Connells - Worcester
- Posted
- 2024-04-02
- WR2 Rating:
- More Info?
- Please contact Connells - Worcester on 01905 388084 or Request Details
Property Description
Summary
open house - Saturday 22nd June 10:00 - 16:00, contact us for details.
Last three houses available!
The hallow is thoughtfully designed four bedroom home benefitting from having three reception rooms and a superb dining/ kitchen with bi-fold doors out to the garden.
Show home open 7 day A week
description
Hayfield Meadow holds a prime position in the charming village of Hallow, a popular area for families and those searching for countryside ambience and an active community. Within walking distance is St Philip & St James Church, Hallow C of E Primary School, a sports ground, the village green, a post office and a convenience store selling fresh local produce. A classic country pub, The Crown Inn is also a short stroll away.
Travel distances from Hayfield Meadow are: Worcester City Centre 3 miles, M5 (J7) 7 miles, Malvern 10 miles, Birmingham 30 miles, Birmingham international airport 38 miles. Regular trains from Worcester Foregate Street Station (4 miles) (All distances are approximate).
'The Hallow' is our show home design and is a pretty double fronted detached house with accomodation to the ground floor comprising entrance hall, living room, dining room, study, kitchen/ breakfast room, with bi-fold door to the garden, utility room and cloakroom. To the first floor, there is master bedroom with en-suite, bedroom two with en-suite and then two additional bedrooms with family bathroom. Outside, the property benefits from having a generous sized garden and double garage with four car drive.
Ground Floor
Entrance Hall
Cloakroom
Living Room 14' 6" x 11' 7" ( 4.42m x 3.53m )
Kitchen/ Breakfast Room 20' x 11' 10" ( 6.10m x 3.61m )
Dining Room 10' 3" x 12' ( 3.12m x 3.66m )
Study 7' 4" x 11' 7" ( 2.24m x 3.53m )
First Floor
Master Bedroom 18' 9" x 11' 10" ( 5.71m x 3.61m )
En-Suite
Bedroom Two 12' 5" x 10' 8" ( 3.78m x 3.25m )
En-Suite
Bedroom Three 12' 3" x 10' 5" ( 3.73m x 3.17m )
Bedroom Four 7' 6" x 11' 4" ( 2.29m x 3.45m )
Bathroom
Double Garage
Viewings
Open house 7 days a week 10am - 5pm.
Out of hours viewings available by appointment only.
1. Money laundering regulations - Intending purchasers will be asked to produce identification documentation at a later stage and we would ask for your co-operation in order that there will be no delay in agreeing the sale.
2: These particulars do not constitute part or all of an offer or contract.
3: The measurements indicated are supplied for guidance only and as such must be considered incorrect.
4: Potential buyers are advised to recheck the measurements before committing to any expense.
5: Connells has not tested any apparatus, equipment, fixtures, fittings or services and it is the buyers interests to check the working condition of any appliances.
6: Connells has not sought to verify the legal title of the property and the buyers must obtain verification from their solicitor.
Property Location
Marketed by Connells - Worcester
Disclaimer Property descriptions and related information displayed on this page are marketing materials provided by Connells - Worcester. estateagents365.uk does not warrant or accept any responsibility for the accuracy or completeness of the property descriptions or related information provided here and they do not constitute property particulars. Please contact Connells - Worcester for full details and further information.


