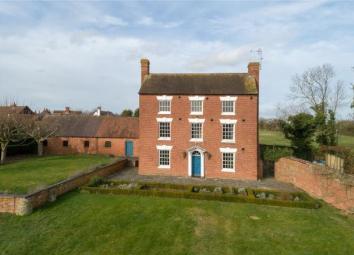Detached house for sale in Worcester WR7, 6 Bedroom
Quick Summary
- Property Type:
- Detached house
- Status:
- For sale
- Price
- £ 550,000
- Beds:
- 6
- Baths:
- 2
- Recepts:
- 4
- County
- Worcestershire
- Town
- Worcester
- Outcode
- WR7
- Location
- Broughton Hackett, Worcester WR7
- Marketed By:
- Fisher German LLP Worcester
- Posted
- 2024-03-21
- WR7 Rating:
- More Info?
- Please contact Fisher German LLP Worcester on 01905 946863 or Request Details
Property Description
A superb Grade II Listed Georgian manor house
requiring modernisation - For Sale by Informal Tender
Situation
The Manor is located on the edge of the popular village of Broughton Hackett, a small village to the east of Worcester with a church and public house. Worcester City centre is easily accessible and provides an extensive range of shopping and leisure facilities. At the heart of the city is the iconic cathedral, and there are further leisure facilities associated with the River Severn which passes through the City. There is a wide range of excellent primary and secondary schools available including the well renowned Kings School and rgs. For the commuter, the property is located equidistant from Junctions 6 & 7, approximately 4 miles away, and the new Worcester Parkway station (opening 2019) is conveniently located to the south east of the City, about 5.5 miles away.
Description
The Manor is an elegant detached red brick property, listed Grade II being largely Georgian with earlier origins. Arranged over 3 floors, the property has retained many period features including exposed beams, wooden floors, fine fireplaces throughout the house together with a combination of 4 & 6 panel wooden doors. The property is entered via the front door which is flanked by a pair of pillars with a fan light above leading into the entrance hall with wood parquet floor and an elegant oak staircase. The dining room to one side has a fine Georgian fireplace with wooden surround, dado rail and sash window with exposed wooden floors and opposite is a sitting room with impressive inglenook fireplace and mantle above, exposed beams and a parquet floor. The inner hall leads through to the reception hall with a fine old range, and door leading through to the rear lobby. The kitchen is located in the oldest part of the property with exposed timber framework, having a quarry tiled floor, wide elm board door and a window looking over the side of the property. At the rear of the ground floor is a study and guest cloakroom which in turn leads through to the garage.
On the first floor there are 2 double bedrooms, overlooking the front of the property with distant views, together with a smaller single bedroom off the landing. A corridor leads through to the rear of the first floor with a family bathroom having a roll top bath and exposed wooden floors, a further double bedroom and steps leading up to the impressive vaulted studio room, formerly used as a dance studio and with a variety of uses including as a home office, family room or additional bedroom as required. This room has a door leading to external stairs providing some independence, as required. On the second floor are 2 further double bedrooms and a bathroom.
From the outside of the property, a set of steps lead down to an impressive range of 3 connecting barrel vaulted cellars, fitted with 3-phase electricity and formerly used as workshops. They feature recessed alcoves and flagstone floors.
Outside
The property is accessed from the main road via a pair of wooden gates leading onto the main driveway which leads through to the side of the property. However, the day to day entrance is via a gate at the rear of the property, enclosed by a red brick wall leading into the extensive parking area in front of the impressive attached 6-car garage. The garages are entered by 5 sets of wooden doors which have to date housed the previous owners car collection. There are windows at the rear, exposed timber roof beams and a doorway leading through to the rear garden. These garages have a variety of potential uses and could be converted, subject to planning permission, into further living accommodation including a potential annexe, or alternatively a superb kitchen/living room/family room suitable to modern lifestyles.
To one side of the garages is a doorway leading into a good store room. Around the side of the house is further parking and, outside the side door is a well, enclosed by a brick wall with timber canopy above. On the main driveway there are two useful sheds. An arched gateway, set into the brick wall adjacent to the property, leads through to into the mainly walled garden, which is south facing and features a fine red brick buttressed wall with flower borders below. Immediately adjacent to the property is a stone terrace, bordered by a flower border enclosed by well kept box hedging. The mainly lawned garden sweeps around the side of the property having a mature hedgerow bordering the road. On the far side of the garden, steps lead up a further area of lawn, enclosed by a low red brick wall leading to a further lawned garden with mature fruit trees. In all the land extends to approximately 0.51 acres (0.21 ha).
Property Location
Marketed by Fisher German LLP Worcester
Disclaimer Property descriptions and related information displayed on this page are marketing materials provided by Fisher German LLP Worcester. estateagents365.uk does not warrant or accept any responsibility for the accuracy or completeness of the property descriptions or related information provided here and they do not constitute property particulars. Please contact Fisher German LLP Worcester for full details and further information.


