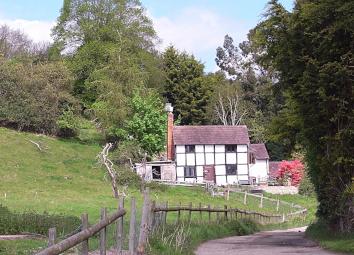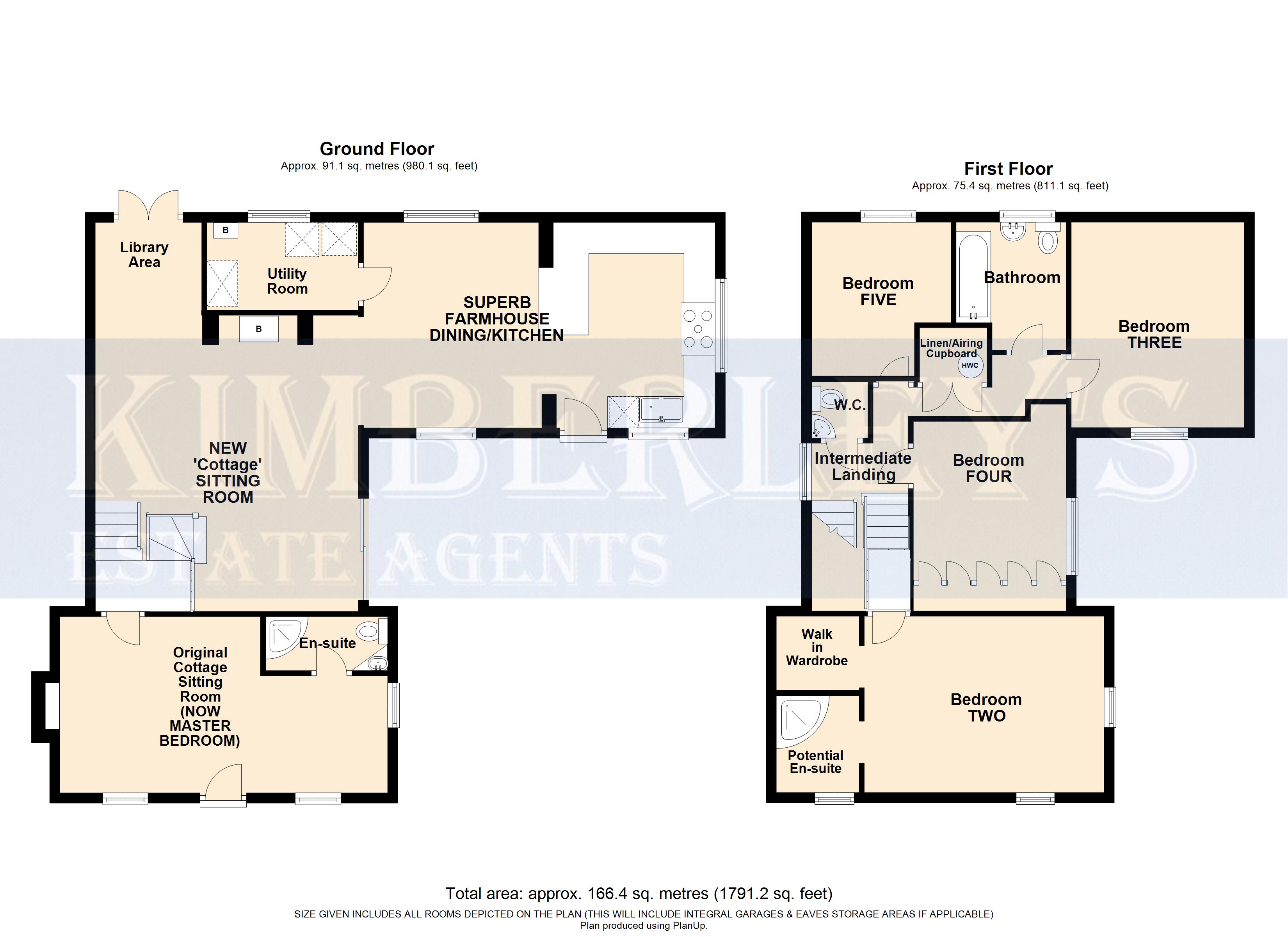Detached house for sale in Worcester WR6, 5 Bedroom
Quick Summary
- Property Type:
- Detached house
- Status:
- For sale
- Price
- £ 450,000
- Beds:
- 5
- County
- Worcestershire
- Town
- Worcester
- Outcode
- WR6
- Location
- Darbys Green, Knightwick, Worcester WR6
- Marketed By:
- Kimberleys
- Posted
- 2024-04-30
- WR6 Rating:
- More Info?
- Please contact Kimberleys on 01531 577969 or Request Details
Property Description
We are delighted to offer for sale this charming, spacious (approx. 1,800 sq.Ft. G.I.A.) five bedroom detached Cottage; set predominantly over two floors (with two mezzanine levels being the original Cottage). This interesting and unique home offers further potential to improve/alter to create your 'forever home' and is quietly located, well away from busy roads and has lovely views from many windows.
'Ashbed Cottage' is set within approx. 1/3rd of an acre of gardens and grounds, with extensive parking; scope for Garaging and the property features an abundance of charm, and character; with exposed Beams/ Timbers to the original Cottage, and other adjoining areas.
The cottage features an excellent sized Farmhouse Kitchen with bespoke Oak Kitchen units, mainly double glazed windows, and deserves your early viewing and this opportunity is offered with no onward chain! Proceedable buyers only!
The property comprises as follows: (all dimensions stated are approximate):
Entrance via hardwood door with double glazed squint panel to the:
Excellent sized Farmhouse Kitchen 22' 9" x 13' 3" (6.93m x 4.04m) Overall with room offering: Kitchen Area 13'3'' x 11'3'' with side and front aspect UPVC double glazed windows providing lovely outlooks to the surrounding countryside. The Kitchen is fitted with a bespoke solid Oak Kitchen comprising of panel fronted base and wall units with tiled worktops over and Oak edging. Large inset Butlers sink, space and provision for an electric 'slot-in' Range style cooker (current cooker will remain), space and provision for a dishwasher; and a ceramic tiled floor. Stainless steel fronted power points, ceiling light point, plus a wall light point; and finally; having a Breakfast Bar with space for four chairs (chairs available by negotiation). Kitchen Area opens to the:-
dining area 13' 3" x 11' 6" (4.04m x 3.51m) with front aspect UPVC double glazed window and rear aspect single glazed window. Maple strip wood flooring, radiator, power points, spotlight fitting to ceiling, Square Arch with timber over leading to the Sitting Room, and door to the:
Utility room 10' 0" x 5' 8" (3.05m x 1.73m) With rear aspect single glazed window. Space and provision for Large American style fridge freezer, plumbing and waste for an automatic washing machine, provison for a tumble dryer. Wall mounted Potterton lpg gas fired central heating boiler (currently decommissioned; i.E. Requires reconnection to lpg tank situated in the Garden) . Finally room has vinyl flooring, power points, mcb and rcd consumer unit and a ceiling light point.
Sitting room 19' 2" x 17' 0" (5.84m x 5.18m) for most part; having hardwood double glazed patio door to Front Garden and Patio Area. Mock Inglenook Style Fireplace with 8.5W Woodburner/solid fuel stove providing domestic hot water and 'space' heating. Feature exposed timbers and brick panels to one wall; Maple stripwood floor; two radiators, power points, TV point and Freesat point. Two wall light points, plus downlighters to the ceiling; and the Sitting Room opens to the:
Library area 7' 6" x 6' 10" (2.29m x 2.08m) With wooden single glazed 'French Doors' to the Rear Garden; power points, ceiling light point and fitted bookcases.
Stairs from Sitting Room to Multi-level Landing Areas. From initial Landing Area there is a step down to the:
Original cottage sitting room (now bedroom one) 21' 2" x 11' 5" (6.45m x 3.48m) with two front aspect UPVC double glazed windows, and a side aspect double glazed window providing views to the surrounding countryside. Room also has a hardwood door with double glazed squint panel that opens to the front patio area. Room also features exposed beams and timbers to three walls, and also to the ceiling; a feature fireplace with fitted woodburner/solid fuel stove; and room is completed by power points, ceiling light points, doorway to curtained Wardrobe Area and door to the:
En-suite 8' 3" x 3' 10" (2.51m x 1.17m) having ceramic tiled floor, fitted White suite to include; corner vanity unit with with circular basin, low level close coupled W.C., and a quadrant shower cubicle with full height tiling within and a mixer valve shower. En-suite is completed by extractor fan, chrome ladder style towel rail/radiator and a spotlight fitting to ceiling.
Staircase from initial Landing has 5 steps up to the:
Intermediate landing with side aspect double glazed window, and a Velux (or velux style) roof light over the stairs. Exposed timbers to one wall, power points, spotlight fitting to ceiling, three stairs to Landing to Bedroom Two, and opening to the Inner Lading with radiator and two further ceiling light points.
Doors from Landing Areas to the following Rooms:
Upstairs toilet having ceramic tiled floor, fitted White suite to include; corner wash hand basin, low level close coupled W.C. And half height ceramic tiling to important wall areas; and finally, a ceiling light point.
Bedroom three 13' 4" x 11' 2" (4.06m x 3.4m) with front aspect UPVC double glazed window providing views; laminate flooring, radiator, power points, TV point and a ceiling light point.
Bedroom four 11' 4" (10'3''min.) x 9' 7" (3.45m x 2.92m) with side aspect UPVC double glazed window (views); radiator, power points and a ceiling light point.
Bedroom five 9' 10" x 6' 6" (9'0''max.) (3m x 1.98m) Being an 'l'shaped room with rear aspect UPVC double glazed window; radiator, power points and a spot light fitting to ceiling.
Bathroom 8' 10" x 7' 2" (2.69m x 2.18m) with side aspect UPVC double glazed window; full height ceramic tiling to important wall areas, plus a White suite comprising; panel sided bath with shower over & glass shower screen; a pedestal wash hand basin, plus a low level close coupled W.C. Bathroom also has a chrome ladder style towel rail/radiator, spot light fitting to ceiling, and finally, access hatch to loft space.
From Intermediate Landing staircase (3 steps) leads up Landing leading to:
Bedroom two 15' 6" x 11' 2" (4.72m x 3.4m) with triple aspect double glazed windows; radiator, power points, exposed Beams/Timbers to three walls; exposed trusses to ceiling, wall and ceiling light points; doorways to Incomplete En-suite and to:- Walk-in Wardobe 5'3'' x 5'0'' with ceiling light point. Doorway adjacent to:
Incomplete ensuite 6' 3" x 5' 3" (1.91m x 1.6m) with front aspect UPVC double glazed window and having the plumbing and electrics ready for a the necessary suite to be installed and connected (Shower tray is already in situ). The potential En-suite also has a ceiling light point, electric shaving point and the shower switch.
Outside/gardens The property is set back from the 'un-made' track (not suitable for 'low slung' sports cars etc.) behind fencing with wide splay leading to the stoned driveway providing off road parking for numerous vehicles and scope to erect Garaging subject to any necessary consents being achieved. The property has a Hillside Garden that has been terraced in parts and has numerous patio/seating areas, plus a circular Koi pond with filtration system. Garden also has a large timber Shed, a Greenhouse and an 11' x 11' lean-to Store Shed with power and lighting. The Garden has mature shrubbery and trees and provides fantastic views to the surrounding countryside. Overall Ashbed Cottage must be seen!
Tenure We understand tenure to be freehold. All prospective purchasers must verify all details relating to the tenure/deeds of this property (as with any other) via their Solicitors.
Services Mains electricity, private Drainage & private water plus an lpg gas tank.
Telephone line Subject to telecom providers
transfer regulations.
Viewing via kimberley's estate agents
N.B. Sizes stated are approx. And measured wall to wall (unless stated otherwise). If you require measurements for carpets or any other purpose you must measure the
Relevant areas
Agents note 1 We have not tested the systems, services or appliances. Purchasers must satisfy themselves of their condition prior to purchase.
General Notes Our vendor bought the original two bedroom Cottage in 1990, subsequently he obtained Planning Permission to extend and re-develop the Cottage. The actual extension works were carried out in the early 1990's; and now the property requires some final finishing, and re-visiting of some of the improvements carried out to create your 'dream home'.
Directions The property is located off an unmade track (after the 2nd Cattle Grid) that connects to the A44 Bromyard Road. The track is on the right hand side approx.. 1.25miles from the Royal Oak pub in Broadwas, with the track being immediately to the front and side of a Cream/White rendered, red roof Bungalow.
Property Location
Marketed by Kimberleys
Disclaimer Property descriptions and related information displayed on this page are marketing materials provided by Kimberleys. estateagents365.uk does not warrant or accept any responsibility for the accuracy or completeness of the property descriptions or related information provided here and they do not constitute property particulars. Please contact Kimberleys for full details and further information.


