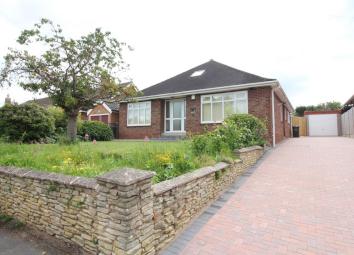Detached house for sale in Worcester WR5, 5 Bedroom
Quick Summary
- Property Type:
- Detached house
- Status:
- For sale
- Price
- £ 425,000
- Beds:
- 5
- County
- Worcestershire
- Town
- Worcester
- Outcode
- WR5
- Location
- St Dunstans Close, Battenhall, Worcester WR5
- Marketed By:
- Hills Estate Agents
- Posted
- 2024-04-30
- WR5 Rating:
- More Info?
- Please contact Hills Estate Agents on 01905 417014 or Request Details
Property Description
Situated within a cul de sac location within the sought after residential area of Battenhall, this property must be viewed. Nestled within large gardens, the accommodation comprises hallway, sitting room, dining room/bedroom 5, breakfast kitchen, utility room, ground floor bathroom and two double bedrooms. The first floor provides a further two double bedrooms and separate shower room. The property is offered for sale with no onward chain.
Front
Through double glazed entrance door into hall.
Hall
With radiator, stairs leading to first floor, large storage cupboards, and with doors into sitting room, bedroom 1, bedroom 2, dining room, bathroom and breakfast kitchen.
Sitting room
4.78m x 3.86m (15' 8" x 12' 8") With front and side aspect double glazed windows and radiators.
Dining room
3.80m x 2.72m (12' 6" x 8' 11") With rear and side aspect double glazed windows and radiator.
Breakfast kitchen
3.85m x 3.60m (12' 8" x 11' 10") A refitted breakfast kitchen with a range of matching wall and base units with solid wood work tops over, island unit, built in double oven, electric hob with cooker hood over, stainless steel sink and drainer with mixer tap over, large integrated larder style fridge. With radiator, side aspect double glazed window and rear aspect double glazed sliding patio door opening onto and overlooking the rear garden, further door into utility room.
Utility room
2.94m x 2.50m (9' 8" x 8' 2") With wall units and worksurfaces, with space for under counter freezer, space and plumbing for tumble drier and washing machine, further space for appliance, side aspect double glazed window and side aspect double glazed door opening to outside.
Bedroom 1
4.15m x 3.56m (13' 7" x 11' 8") With front aspect double glazed window and radiator.
Bedroom 2
3.63m x 2.95m (11' 11" x 9' 8") With side aspect double glazed window and radiator.
Ground floor bathroom
2.75m x 2.36m (9' 0" x 7' 9") With back to wall WC, vanity wash hand basin and panelled bath and separate double shower cubicle with shower over, heated towel rail, built in storage cupboard housing combination boiler, and rear aspect opaque double glazed window.
First floor landing
With doors into bedrooms 3 and 4 and shower room.
Bedroom 3
6.01m x 3.15m (19' 9" x 10' 4") With front aspect double glazed Velux roof window and radiator.
Bedroom 4
5.39m x 2.89m (17' 8" x 9' 6") With rear aspect double glazed Velux roof window and radiator.
Bathroom
2.24m x 1.72m (7' 4" x 5' 8") A refitted bathroom with side aspect double glazed Velux window, back to wall WC, panelled bath and vanity wash hand basin, separate shower cubicle with shower over.
Outside
The front of the property is approached via a recently laid block paved driveway providing ample parking for numerous vehicles, leading to garage with up and over door and side gate accessing the rear garden and block paved pathway leading to the entrance door. The fore garden is mostly laid to lawn.
A large lawned rear garden with block paved patio and pathways leading to raised flower beds, with fenced boundaries to sides and rear, large garden shed and greenhouse. With side access into the garage.
Property Location
Marketed by Hills Estate Agents
Disclaimer Property descriptions and related information displayed on this page are marketing materials provided by Hills Estate Agents. estateagents365.uk does not warrant or accept any responsibility for the accuracy or completeness of the property descriptions or related information provided here and they do not constitute property particulars. Please contact Hills Estate Agents for full details and further information.


