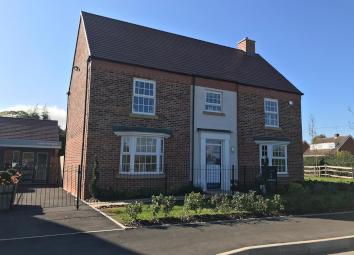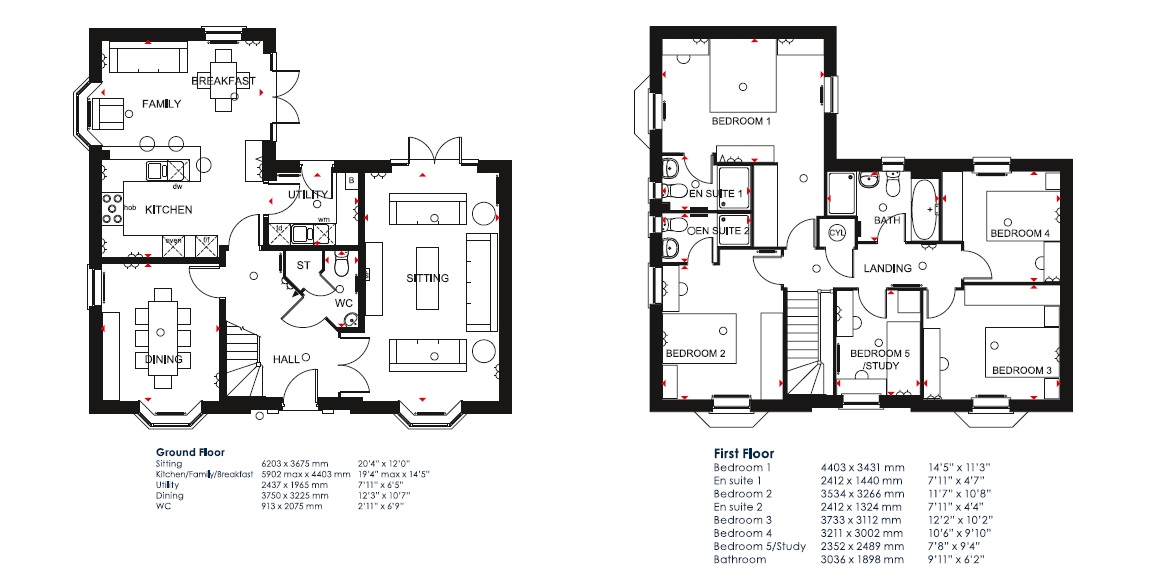Detached house for sale in Worcester WR5, 5 Bedroom
Quick Summary
- Property Type:
- Detached house
- Status:
- For sale
- Price
- £ 550,000
- Beds:
- 5
- Baths:
- 3
- Recepts:
- 3
- County
- Worcestershire
- Town
- Worcester
- Outcode
- WR5
- Location
- Post Office Lane, Kempsey, Worcester WR5
- Marketed By:
- Connells - Worcester
- Posted
- 2024-05-11
- WR5 Rating:
- More Info?
- Please contact Connells - Worcester on 01905 388084 or Request Details
Property Description
Summary
show home for sale! A stunning five bedroom detached home with double garage and lovely views situated on this small brand new development.
Description
This stunning show home is full of upgraded fixtures and fittings and has been finished to an exceptionally high specification. Viewings available Thursday - Monday so please call us to arrange your appointment today!
Help to buy available!
Area Description
Kempsey is a large village to the South of Worcester with many local amenities which include convenience store and post office, several public houses, a doctor's surgery and a Church. Also within the village there are some strong sporting teams to include a cricket, football and boules club.
The local primary school is a popular school with a good Ofsted rating and the village falls within Hanley Castle High School catchment which is also very sought after choice.
The city of Worcester is only 3 miles away and is made up of a variety of large High Street brands, as well as lots of boutiques and independent retailers. Within the High Street there are many restaurants, pubs and wine bars.
The road links from the village are excellent with Junction 7 of the M5 motorway being less than 2 miles away and the A38 which runs through the village itself serves not only Worcester city centre and also takes you directly to the popular market town of Tewkesbury .
Entrance Hall
Doors to dining room, kitchen and cloakroom. French doors to living room. Stairs to first floor.
Living Room 20' 4" x 12' ( 6.20m x 3.66m )
Kitchen/family/breakfast Room 19' 4" x 14' 5" ( 5.89m x 4.39m )
Utility Room 7' 11" x 6' 5" ( 2.41m x 1.96m )
Dining Room 12' 3" x 10' 7" ( 3.73m x 3.23m )
Cloakroom 2' 11" x 6' 9" ( 0.89m x 2.06m )
First Floor
Landing
Doors to all bedrooms, family bathroom and store cupboard.
Master Bedroom 14' 5" x 11' 3" ( 4.39m x 3.43m )
En-Suite 7' 11" x 4' 7" ( 2.41m x 1.40m )
Bedroom Two 11' 7" x 10' 8" ( 3.53m x 3.25m )
En-Suite 7' 11" x 4' 4" ( 2.41m x 1.32m )
Bedroom Three 12' 2" x 10' 2" ( 3.71m x 3.10m )
Bedroom Four 10' 6" x 9' 10" ( 3.20m x 3.00m )
Bedroom Five/ Study 7' 8" x 9' 4" ( 2.34m x 2.84m )
Family Bathroom 9' 11" x 6' 2" ( 3.02m x 1.88m )
Outside
Front Garden
Rear Garden
Double Garage
Services
All mains are connected to the property.
1. Money laundering regulations - Intending purchasers will be asked to produce identification documentation at a later stage and we would ask for your co-operation in order that there will be no delay in agreeing the sale.
2: These particulars do not constitute part or all of an offer or contract.
3: The measurements indicated are supplied for guidance only and as such must be considered incorrect.
4: Potential buyers are advised to recheck the measurements before committing to any expense.
5: Connells has not tested any apparatus, equipment, fixtures, fittings or services and it is the buyers interests to check the working condition of any appliances.
6: Connells has not sought to verify the legal title of the property and the buyers must obtain verification from their solicitor.
Property Location
Marketed by Connells - Worcester
Disclaimer Property descriptions and related information displayed on this page are marketing materials provided by Connells - Worcester. estateagents365.uk does not warrant or accept any responsibility for the accuracy or completeness of the property descriptions or related information provided here and they do not constitute property particulars. Please contact Connells - Worcester for full details and further information.


