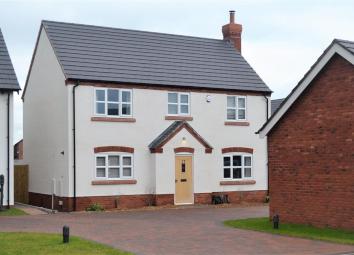Detached house for sale in Whitchurch SY13, 4 Bedroom
Quick Summary
- Property Type:
- Detached house
- Status:
- For sale
- Price
- £ 279,950
- Beds:
- 4
- Baths:
- 2
- Recepts:
- 2
- County
- Shropshire
- Town
- Whitchurch
- Outcode
- SY13
- Location
- The Pastures, Tilstock, Whitchurch SY13
- Marketed By:
- Open House Nationwide
- Posted
- 2024-04-02
- SY13 Rating:
- More Info?
- Please contact Open House Nationwide on 020 7768 7005 or Request Details
Property Description
Open House Whitchurch are proud to present this beautiful four bedroom detached home for sale situated in the peaceful village of Tilstock. The Pastures is a small development of only 13 properties, constructed by the renowned development company cb Homes, on the outskirts of the village surrounded by Shropshire countryside.
This property comes with one of the best environmental impact ratings that we have seen for a long time!
The property is within walking distance of the village's ce Primary School and Nursery but less than 3 miles away is the town of Whitchurch which also has Infant, Junior, Secondary and Independent schools of its own.
Tilstock is a heathland village in Whitchurch located between Prees Heath and the Fenns and Whixall mosses. It is also close to Brown Moss Nature Reserve so is the perfect location for nature lovers with the added bonus of nearby market town centre Whitchurch for all your essentials. Shrewsbury can be found less than 20 miles away and Chester less than 25 miles.
Being so close to Whitchurch means you can have the best of both worlds, encircled by beautiful country side with local amenities just a short distance away.
Kitchen/Dining Area (6.40m (21' 0") x 3.33m (10' 11"))
From the hallway through the half glazed door you are led into the fantastic open plan Kitchen and Dining Area. This room with dual aspect is flooded with natural light from a window overlooking the Driveway and french doors opening up onto the properties rear patio. The superb modern kitchen has a range of matching grey base and wall units with complimenting light grey marble effect work top. The kitchen also benefits from integrated Zanussi appliances (fridge/freezer, oven with separate grill, gas hob and dishwasher). The breakfast bar has become a simple but effective way of separating the kitchen and dining area but the continuous wooden effect vinyl ensures that this room has that sought after open plan feel.
Utility Room
With matching units and worktops to the properties Kitchen you can see the high finish that this property has. This room benefits from its own sink and space for washing machine. Access to the rear garden.
Hall (3.62m (11' 11") x 1.93m (6' 4"))
A welcoming hallway is what every property needs and this home certainly doesn't disappoint. A solid oak door is in keeping with the properties country location but does not take away the modern feel. Understairs storage cupboard.
Living Room (6.40m (21' 0") x 3.34m (10' 11"))
Again this dual aspect room is flooded with natural light overlooking the driveway and patio doors leading to the rear garden. A feature fireplace with oak mantelpiece and slate tiling completed with a duel fuel burner, perfect to sit in front of at the end of a long day!
Cloakroom
W.C and hand basin with wood effect vinyl floor.
Landing (1.92m (6' 4") x 4.83m (15' 10"))
Grey carpeted stairs lead to the first floor. Contrasting white and wood banister rail are the perfect finishing touch to this already beautiful house. A window to the front aspect lets in plenty of natural light. Access to all four bedrooms, family bathroom, and the properties loft.
Bedroom 1 (3.07m (10' 1") x 3.33m (10' 11"))
With window to rear aspect overlooking the properties garden. Carpet, good sized built in storage cupboard.
En-Suite
Bedroom One benefits from an en-suite shower room. But this ensuite gives that little extra with a double shower with sliding glass doors. W.C, hand basin with vanity cupboard. Large chrome towel rail and vinyl flooring.
Bedroom 2 (3.29m (10' 10") x 2.53m (8' 4"))
Window to rear aspect overlooking the garden. Carpet
Bedroom 3 (3.00m (9' 10") x 3.37m (11' 1"))
Bedroom 3 has a window to the front aspect overlooking the driveway.
Bedroom 4 (3.35m (11' 0") x 2.01m (6' 7"))
Currently being used as an office this room benefits from a window to front aspect overlooking the driveway.
Bathroom
And finally.......The family bathroom. Continuing the properties high standard finish the bathroom doesn't disappoint. A matching white suite with bath and shower over with folding glass shower door. A feature tiled wall completes the bath area. W.C with hidden cistern and hand basin with vanity unit underneath. Vinyl flooring, chrome towel rail and window to rear aspect with privacy glass.
Outside
The property benefits from a generous sized garden that is mainly lawned. This garden is enclosed and is accessed by the side entrance gate from the driveway or through the property. This garden is perfect for those who would like to put their own stamp on the property or otherwise a low maintenance garden for those who are not so green fingered!
'The exterior is rendered using a modern through-coloured render. This modern product gives you a low maintenance, water & algae resistant and completely even render.'
To the front of the property is a brick paved drive and off road parking
Property Location
Marketed by Open House Nationwide
Disclaimer Property descriptions and related information displayed on this page are marketing materials provided by Open House Nationwide. estateagents365.uk does not warrant or accept any responsibility for the accuracy or completeness of the property descriptions or related information provided here and they do not constitute property particulars. Please contact Open House Nationwide for full details and further information.


