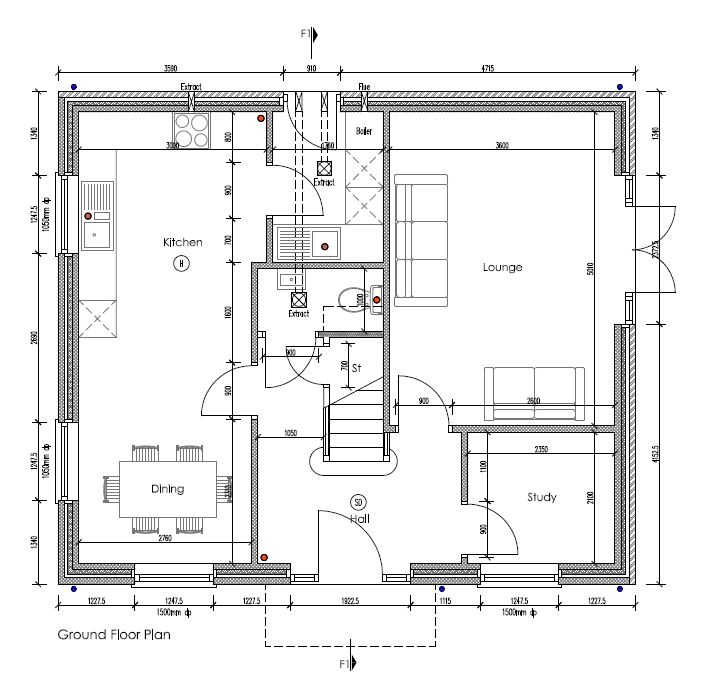Detached house for sale in Whitchurch SY13, 4 Bedroom
Quick Summary
- Property Type:
- Detached house
- Status:
- For sale
- Price
- £ 275,000
- Beds:
- 4
- Baths:
- 2
- Recepts:
- 2
- County
- Shropshire
- Town
- Whitchurch
- Outcode
- SY13
- Location
- Heathwood Road, Higher Heath, Whitchurch SY13
- Marketed By:
- Barbers - Whitchurch
- Posted
- 2024-05-10
- SY13 Rating:
- More Info?
- Please contact Barbers - Whitchurch on 01948 534957 or Request Details
Property Description
Brief description This impressive four bedroom detached house is finished to a high standard throughout and is situated on a fantastic new development in Higher Heath. The property benefits from solar panels as well as a 10 Year Build Zone Warranty and the generous accommodation comprises: Entrance Hall, Cloakroom, Lounge with French doors opening onto the garden, Study, superb open plan Kitchen/Dining Room with integrated appliances, Four Bedrooms, Master En Suite Shower Room and Family Bathroom. A tarmac driveway and detached single garage provide ample parking space and there is a lovely enclosed garden to the side.
Location Higher Heath is a rural area situated within the beautiful North Shropshire countryside. Sitting close to both the A49 and the A41 providing excellent access to the motorway systmes. The historic Anglo Saxon county town of Shrewsbury is just a short drive away.
The busy village of Prees which is just 2 miles away caters for everyday necessities. The junior and infant school are in the heart of the village, local shops provide everyday essentials and even a railway station is just on the outskirts of the village giving access to both Birmingham and Manchester. There is the modern facility of The Grocott Medical Centre, a doctor's practice run by Wem and Prees Medical Practice, few villages can boast such a modern surgery.
The charming market town of Whitchurch is just 4 miles from Higher Heath, a short 8 minute drive. Here you will find a weekly market, coffee shops, fresh local bakeries, specialist independent shops, large supermarkets such as Sainsbury's, traditional pubs and excellent restaurants. Whitchurch also has the benefit of a railway station which is connected to major rail links.
For those who love to be outdoors Brown Moss countryside Heritage site which is designated as a Local Nature Reserve, Site of Special Scientific Interest and Special Area of Conservation (sac) is just 3 miles away, with circular well signposted walking routes.
Higher Heath is an area from which there is so much to explore in the fascinating county of Shropshire.
Entrance hall
cloakroom 10' 1" x 3' 4" (3.07m x 1.02m)
lounge 16' 5" x 11' 10" (5m x 3.61m)
kitchen/dining 23' 8" x 9' 1" (7.21m x 2.77m)
utility room 7' 10" x 5' 9" (2.39m x 1.75m)
study 7' 5" x 6' 11" (2.26m x 2.11m)
first floor landing
master bedroom 13' 8" x 10' 4" (4.17m x 3.15m)
en suite 6' 8" x 4' 7" (2.03m x 1.4m)
bedroom two 9' 1" x 7' 3" (2.77m x 2.21m)
bedroom three 11' 2" x 9' 1" (3.4m x 2.77m)
bedroom four 9' 11" x 9' 8" (3.02m x 2.95m)
family bathroom 8' 6" x 5' 11" (2.59m x 1.8m)
outside
garage
tenure We are advised that the property is Freehold and this will be confirmed by the Vendors Solicitor during the Pre- Contract Enquiries. Vacant possession upon completion.
Local authority Council tax enquiries, Revenues & Benefit, Shropshire Council, Shirehall, Shrewsbury, SY2 6nd. Tel: Services We are advised that mains electricity, water and drainage are available. Oil fired central heating. Barbers have not tested any apparatus, equipment, fittings etc or services to this property, so cannot confirm that they are in working order or fit for purpose. A buyer is recommended to obtain confirmation from their Surveyor or Solicitor.
Energy performance The predicted EPC rating is B.
Property information For clarification we wish to inform prospective purchasers that we have prepared these sales details as a general guide. We have not carried out a detailed survey nor tested the services, appliances, and specific fittings. The measurements given are approximate. Floor plans are intended to give a general indication of the proposed floor layout only. Dimensions should not be used for carpet and flooring sizes, appliance spaces or items of furniture. Image of similar house type, individual features such as windows, brick and other materials' colours may vary. Images, photographs and dimensions are not intended to form part of any contract or warranty unless specifically incorporated in writing into the contract.
Directions From Whitchurch proceed on the A41 towards Newport, upon reaching Higher Heath turn right into Heathwood Road, continue on and the property can be found on the left hand side, just after the turning for Twemlows Avenue.
Viewing/pre-marketing sales advice By arrangement with the Agents Office at 34 High Street, Whitchurch, Shropshire, SY13 1BB: Tel: Or email:
Method of sale For Sale by Private Treaty.
Aml regulations To ensure compliance with the latest Anti Money Laundering Regulations all intending purchasers must produce identification documents prior to the issue of sale confirmation. To avoid delays in the buying process please provide the required documents as soon as possible. We may use an online service provider to also confirm your identity. A list of acceptable id documents is available upon request.
WH23278 281118
Property Location
Marketed by Barbers - Whitchurch
Disclaimer Property descriptions and related information displayed on this page are marketing materials provided by Barbers - Whitchurch. estateagents365.uk does not warrant or accept any responsibility for the accuracy or completeness of the property descriptions or related information provided here and they do not constitute property particulars. Please contact Barbers - Whitchurch for full details and further information.


