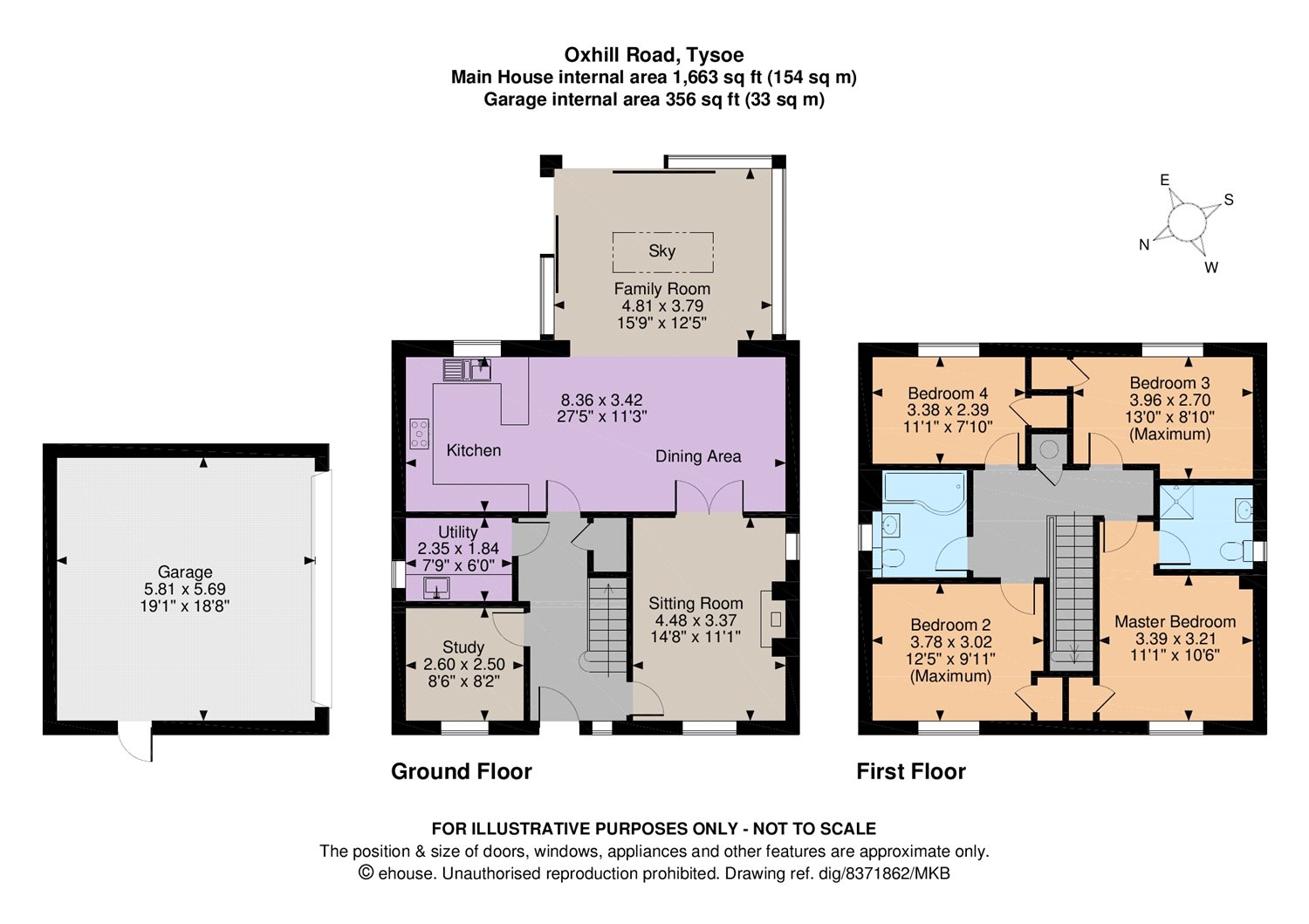Detached house for sale in Warwick CV35, 4 Bedroom
Quick Summary
- Property Type:
- Detached house
- Status:
- For sale
- Price
- £ 650,000
- Beds:
- 4
- Baths:
- 2
- Recepts:
- 3
- County
- Warwickshire
- Town
- Warwick
- Outcode
- CV35
- Location
- Oxhill Road, Tysoe, Warwick CV35
- Marketed By:
- Strutt & Parker - Banbury
- Posted
- 2024-05-12
- CV35 Rating:
- More Info?
- Please contact Strutt & Parker - Banbury on 01295 977957 or Request Details
Property Description
Chestnut House, Sycamore House and Oak House are all 4 bedroom detached houses with fitted bespoke kitchens finished in Farrow and Ball paint colours. Mandarin Stone Dijon Tumbled travertine floors are laid throughout the kitchen and utility area and continue into hallways and WC. Corian worktops complete the kitchen schemes in complimentary tones with inset Franke sinks and mixer taps. Brushed steel appliances by Belling and Samsung complete the practical aspects of the kitchens alongside integrated Hotpoint dishwashers.
Bathroom & En-suite Contemporary white Duravit bathroom suites enhance the bathrooms which feature walk in showers, all with Grohe valves and mixer taps. Fitted vanity units and heated chrome towel rails are provided to bathrooms and ensuites with shaver sockets also fitted. (As with Hawthorne & Poplar Cottage).
Electrical and Multi-media Low energy white downlights with an additional central pendant light to kitchen, are fitted to hall, bathroom and en-suites with pendant lights to remaining rooms. All rooms are wired for satellite and Freeview and wired alarms are fitted to all homes. (As with Hawthorne & Poplar Cottage)
Founded in 1997, Henry Jervis and Partners Ltd, trading as Jervis Homes, have since earned the acclaimed reputation as one of the forerunners of Cotswold property development by specialising in the high quality construction
of new and refurbished homes. Great care and thought go into the design, planning and finish of both the interior and exterior of all their developments to ensure unique and stylish homes in rural locations are within easy access of local amenities.
Each property has a private garden and garage.
Property Location
Marketed by Strutt & Parker - Banbury
Disclaimer Property descriptions and related information displayed on this page are marketing materials provided by Strutt & Parker - Banbury. estateagents365.uk does not warrant or accept any responsibility for the accuracy or completeness of the property descriptions or related information provided here and they do not constitute property particulars. Please contact Strutt & Parker - Banbury for full details and further information.


