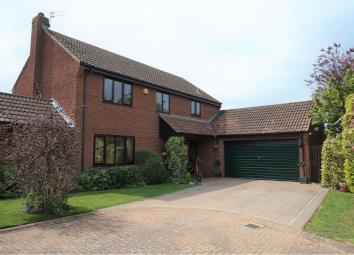Detached house for sale in Warwick CV35, 4 Bedroom
Quick Summary
- Property Type:
- Detached house
- Status:
- For sale
- Price
- £ 500,000
- Beds:
- 4
- Baths:
- 1
- Recepts:
- 4
- County
- Warwickshire
- Town
- Warwick
- Outcode
- CV35
- Location
- Canberra Close, Warwick CV35
- Marketed By:
- Purplebricks, Head Office
- Posted
- 2024-05-28
- CV35 Rating:
- More Info?
- Please contact Purplebricks, Head Office on 024 7511 8874 or Request Details
Property Description
A substantial family home, nestled at the end of a quiet cul de sac and perfectly situated for local amenities and excellent transport links and schooling. Enjoying a south westerly position, the generous accommodation affords: Hallway, spacious lounge, dining room, study, breakfast kitchen, utility room, conservatory, guest cloakroom, Master bedroom with en-suite, three further double bedrooms, shower room, secluded landscaped rear garden and double garage. Early viewing is highly advised!
Hallway
With stairs to the first floor and doors to the lounge, dining room, kitchen and guest cloakroom.
Lounge
20'7 x 12'9
A spacious dual aspect room with a window to the front elevation, doors to the conservatory and study, feature fireplace with inset gas fire, double doors to the dining room and television aerial point.
Dining Room
13'3 x 10'3
Having a window to the rear elevation.
Kitchen
13'3 x 11'6
Having a range of fitted base units and wall mounted cabinets, sink unit with drainer, inset hob and matching oven, integrated dishwasher, window to the rear elevation and a door to the utility room.
Study
9'8 x 7'3
Having a window to the rear elevation and space for desk.
Conservatory
11'10 x 9'10
Being of UPVC and brick construction with double doors to the rear garden and patio.
Utility Room
14'5 x 7'4
With work surface and cupboard storage, plumbing for washing machine and tumble drier, sink unit with drainer, window to the side elevation and doors to the rear garden and double garage.
Downstairs Cloakroom
A white suite comprising: Wc, wash hand basin and built in cloaks cupboard.
First Floor Landing
A galleried style landing with a window to the front elevation and doors to four bedrooms, shower room and airing cupboard.
Master Bedroom
12'1 x 11'6
With a range of mirror fronted wardrobes, window to the rear elevation and a door to the en-suite.
Master En-Suite
A modern white suite comprising: Panelled bath with shower over, wc, wash hand basin, window to the side elevation and heated chrome towel rail.
Bedroom Two
11'6 x 10'10
A double room with built in double width wardrobe and a window to the rear elevation.
Bedroom Three
11'6 x 9'0
Having a double width built in wardrobe and a window to the rear elevation.
Bedroom Four
10'10 max into w/robes x 8'8
With mirror fronted built in wardrobes, further double wardrobe and a window to the front elevation.
Shower Room
A white suite comprising: Corner shower cubicle, wc, wash hand basin, chrome heated towel rail and window to the front elevation.
Double Garage
21'3 x 16'0
With a double width up and over door, space for workshop, door to the side garden and power supply.
Rear Garden
A real suntrap! Beautifully landscaped and not over looked. With paved patio, shaped lawn, further paved seating area, footings for garden shed and summer house, further lawned area to the side of the property with separate gated access, external light and cold water tap. The garden is well screened by mature trees, shrubs and timber fencing to boundaries.
Property Location
Marketed by Purplebricks, Head Office
Disclaimer Property descriptions and related information displayed on this page are marketing materials provided by Purplebricks, Head Office. estateagents365.uk does not warrant or accept any responsibility for the accuracy or completeness of the property descriptions or related information provided here and they do not constitute property particulars. Please contact Purplebricks, Head Office for full details and further information.


