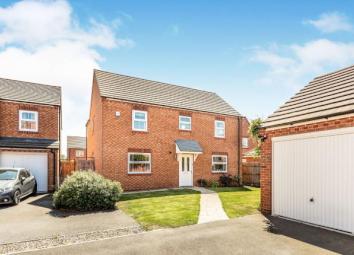Detached house for sale in Warwick CV34, 4 Bedroom
Quick Summary
- Property Type:
- Detached house
- Status:
- For sale
- Price
- £ 460,000
- Beds:
- 4
- Baths:
- 1
- Recepts:
- 2
- County
- Warwickshire
- Town
- Warwick
- Outcode
- CV34
- Location
- Little Field Close, ., Warwick, Warwickshire CV34
- Marketed By:
- RA Bennett & Partners - Warwick
- Posted
- 2024-04-20
- CV34 Rating:
- More Info?
- Please contact RA Bennett & Partners - Warwick on 01926 267730 or Request Details
Property Description
Immaculately presented four bedroom detached family home situated in a quiet cul-de-sac on the edge of the popular Chase Meadow development, built in 2014. Briefly comprises to the ground floor; entrance, reception, cloakroom, living room, breakfast kitchen. To the first floor; master with en-suite and a three further bedrooms and a family bathroom. Externally to the rear an generous sized landscaped garden.
Detached Family Home
Master with En-Suite
Garage and Driveway
Breakfast Kitchen
Generous Sized Rear Garden
Well Presented Throughout
Hall4'3" x 19'3" (1.3m x 5.87m). Composite double glazed door opening into the generously sized hallway. Stairs leading to the first floor, under stairs cupboard, upgraded wooden flooring, radiator and doors to:
WC2'7" x 5'7" (0.79m x 1.7m). WC, wash hand basin, upgraded wooden flooring and radiator.
Kitchen Breakfast11' x 15'8" (3.35m x 4.78m). Family breakfast kitchen fitted to a high standard with fully integrated appliances, including fridge/freezer, dishwasher, washing machine and built-in electric oven and 4 ring gas hob with extractor unit over. Breakfast bar, plenty of cupboard space and a pull out larder. Doors to the side and rear aspects and a double glazed window to the rear aspect. Tiled flooring.
Dining Room11' x 10'11" (3.35m x 3.33m). Upgraded wooden flooring, Radiator and a double glazed window to the front aspect.
Living Room19'4" x 11'3" (5.9m x 3.43m). A spacious family room with double glazed French doors allowing access to the rear garden and a double glazed window to the front aspect. An attractive fireplace with inset electric fire, upgraded wooden flooring and two radiators.
Landing5'10" x 13'1" (1.78m x 3.99m). Carpeted, single radiator, access to roof space with loft ladder and fully boarded loft space. Doors to:
Master Bedroom15'3" x 11' (4.65m x 3.35m). A substantial master bedroom with quality fitted built-in furniture from the Sharps range which provide ample storage space, radiator and a double glazed window to the rear aspect. Door to:
En Suite7'10" x 5'3" (2.39m x 1.6m). Double shower, wash hand basin, WC, complementary tiled splashbacks, heated towel rail, shaver point, extractor fan and a double glazed window to the side aspect.
Bedroom Two11'6" x 9'10" (3.5m x 3m). Built-in Sharps fitted wardrobes, radiator and a double glazed window to the rear aspect,
Bedroom Three11'4" x 8'7" (3.45m x 2.62m). Radiator and a double glazed window to the front aspect.
Bedroom Four11'6" x 8'9" (3.5m x 2.67m). Radiator and a double glazed window to the front aspect.
Bathroom6'7" x 5'7" (2m x 1.7m). Three piece white suite comprising bath with shower over and a glazed shower screen, wash hand basin, WC, complementary tiled spashbacks, heated towel rail, shaver point, extractor fan and a double glazed window.
Garage17'5" x 9' (5.3m x 2.74m). Up and over door with power and light and additional high level storage.
Front Garden x . Open lawned front garden with pathway leading to the entrance door. The driveway provides access to the single garage.
Rear Garden x . Beautifully presented landscaped rear garden. With paved seating areas to both ends of the garden with a connecting pathway. Well tended shaped lawned gardens with stocked borders, outside tap and external power sockets.
Property Location
Marketed by RA Bennett & Partners - Warwick
Disclaimer Property descriptions and related information displayed on this page are marketing materials provided by RA Bennett & Partners - Warwick. estateagents365.uk does not warrant or accept any responsibility for the accuracy or completeness of the property descriptions or related information provided here and they do not constitute property particulars. Please contact RA Bennett & Partners - Warwick for full details and further information.


