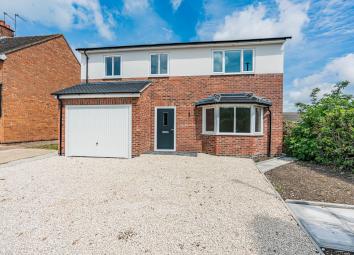Detached house for sale in Warwick CV35, 4 Bedroom
Quick Summary
- Property Type:
- Detached house
- Status:
- For sale
- Price
- £ 425,000
- Beds:
- 4
- Baths:
- 1
- Recepts:
- 1
- County
- Warwickshire
- Town
- Warwick
- Outcode
- CV35
- Location
- King Johns Road, Warwick CV35
- Marketed By:
- Purplebricks, Head Office
- Posted
- 2024-04-20
- CV35 Rating:
- More Info?
- Please contact Purplebricks, Head Office on 024 7511 8874 or Request Details
Property Description
The build is now complete! “A rare opportunity to be involved in the bespoke finish of your own new built home”
Boutique Developer based in Warwickshire has the eye and passion to build and complete to the highest specification on fixtures and fittings.
This substantial and generously proportioned four bedroomed detached family home offers 1400 sq' excluding garage. Including underfloor heating system, insulation and solar panels, giving the new owners the specification and luxury they deserve.
The build is now complete all that remains to be fitted is the kitchen, flooring and driveway. Kitchen has been left in order for the new owners to tailor the layout and fixtures and fittings to their own specific requirements and lifestyle.
An internal inspection is strongly recommended to fully appreciate the size of the accommodation on offer. No chain.
Location
Kineton is a large South Warwickshire village situated 11 miles from Banbury, Stratford-upon-Avon, Warwick and Leamington Spa and within 3½ miles of Junction 12 of the M40 motorway at Gaydon which gives road access to Oxford and London to the south and Birmingham and the Midlands to the north. There are main line train stations at Banbury, Leamington Spa and Warwick Parkway.
There are a number of shops for daily requirements, together with a Parish Church, Roman Catholic and Methodist Churches, two doctors' surgeries, public houses, sports clubs and primary and secondary schools.
General Information
As this is an individual new build, please contact Natalie Alves at Purplebricks direct on for further information.
Approach
Via block paved driveway to front entrance door opening into:
Entrance Hallway
Stairs rising to the first floor landing and doors off to:
Lounge
19'10" max into bay x 12'1"
Under floor heating, double glazed bay window to the front elevation.
Open Plan Living
29'6" x 14'9" max into bay
Under floor heating, two double glazed windows to the rear elevation and double glazed bay to the rear having French doors leading out to the rear garden.
Downstairs Cloakroom
9'8" x 4'3"
Fitted with a suite comprising vanity wash hand basin, low level W/C with concealed cistern and double glazed window to the side elevation.
First Floor Landing
Stairs rising from the entrance hallway, loft hatch providing access via loft ladder to the loft space with light and doors off to:
Master Bedroom
15'1" x 14'3"
Fitted wardrobes, radiator, double glazed window to the front elevation and door off to:
En-Suite
7'9" x 4'7"
Fitted with a suite comprising shower cubicle having mains shower over, vanity wash hand basin, low level W/C with concealed cistern and double glazed window to the side elevation.
Bedroom Two
15'4" x 10'3" plus recess
Radiator and double glazed window to the rear elevation.
Bedroom Three
13'8" x 11'
Radiator and double glazed window to the rear elevation.
Bedroom Four
10'7" plus recess x 9'11" plus recess
Radiator and double glazed window to the side elevation and two double glazed windows to the front elevation.
Bathroom
8'2" x 7'
Fitted with a suite comprising l-shape bath having mains shower over, vanity wash hand basin, low level W/C with concealed cistern and double glazed window to the side elevation.
Garage
19'8" x 9'11"
Electric car charge point, power, light and courtesy door leading through to the entrance hallway.
Outside
To The Front:
Block paved driveway providing off road parking for three vehicles.
Property Location
Marketed by Purplebricks, Head Office
Disclaimer Property descriptions and related information displayed on this page are marketing materials provided by Purplebricks, Head Office. estateagents365.uk does not warrant or accept any responsibility for the accuracy or completeness of the property descriptions or related information provided here and they do not constitute property particulars. Please contact Purplebricks, Head Office for full details and further information.


