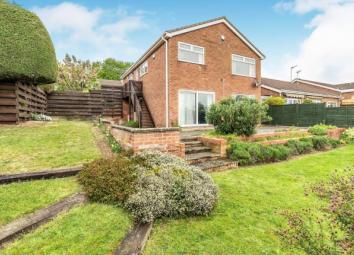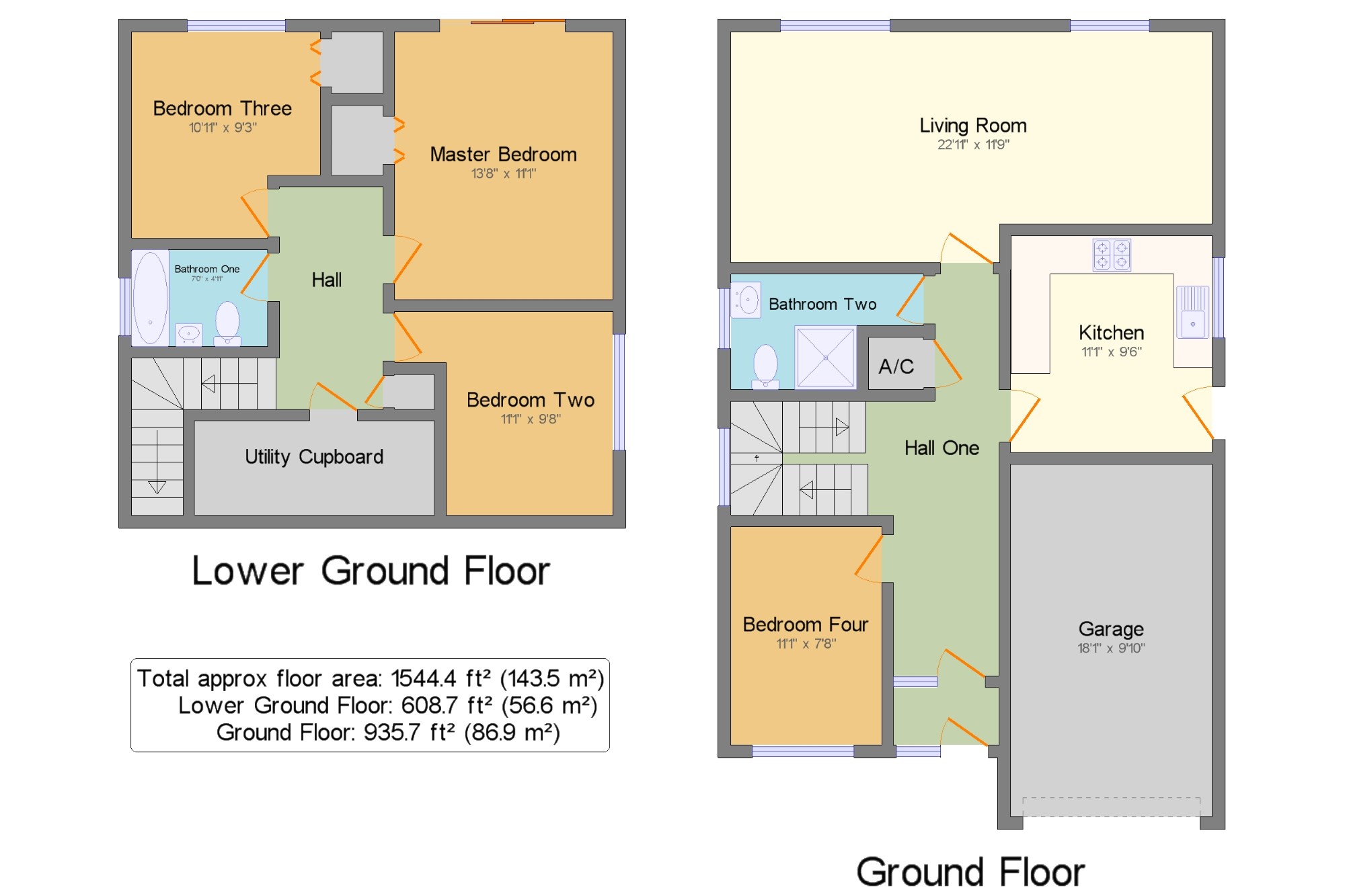Detached house for sale in Warwick CV34, 4 Bedroom
Quick Summary
- Property Type:
- Detached house
- Status:
- For sale
- Price
- £ 375,000
- Beds:
- 4
- Baths:
- 2
- Recepts:
- 1
- County
- Warwickshire
- Town
- Warwick
- Outcode
- CV34
- Location
- Berwick Close, Warwick, Warwickshire, . CV34
- Marketed By:
- RA Bennett & Partners - Warwick
- Posted
- 2024-04-20
- CV34 Rating:
- More Info?
- Please contact RA Bennett & Partners - Warwick on 01926 267730 or Request Details
Property Description
Split level designed three/four bedroom detached house offering scope for renovation and/or extension (stpp) as well as a single garage and wrap around rear garden with stunning views overlooking Warwick. The property briefly comprises; entrance porch, entrance hallway, full width living room with views over Warwick, kitchen, four bedrooms and two bathrooms as well as a useful under stairs utility room
Spacious & Versatile Layout
Four Bedroom Detached
Views Over Warwick To The Rear
Scope For Extension
Wrap Around Garden
Driveway Parking
Porch5'5" x 2'11" (1.65m x 0.9m). Double glazed uPVC doors opening onto the drive and double glazed uPVC window with patterned glass. Wood effect vinyl flooring. Radiator and ceiling light.
Hall10'3" x 11'5" (3.12m x 3.48m). Loft access. Built in airing cupboard with fitted shelving. Radiator and ceiling lights.
Living Room22'11" x 11'9" (6.99m x 3.58m). Two double glazed uPVC windows facing the rear of the property overlooking the garden and with views over Warwick. Electric fireplace with wood mantle. Ceiling and wall lights.
Kitchen11'1" x 9'6" (3.38m x 2.9m). A range of built in wall, base and display units with LED under lighting and granite effect work surfaces over. Inset stainless steel one and a half bowl sink with mixer tap and drainer. Integrated Bosh gas hob with overhead extractor, electric oven, dishwasher, fridge and freezer. Vinyl flooring and part tiled walls. Double glazed uPVC window facing the side garden. Side door with access to stairs leading to the garden.
Bedroom Four11'1" x 7'8" (3.38m x 2.34m). Double bedroom with double glazed uPVC window facing the front of the property radiator and ceiling light.
Bathroom Two9'10" x 5'11" (3m x 1.8m). White suite including a double shower, low level WC and wall mounted sink with tiled splashbacks. Vinyl flooring. Double glazed uPVC window with patterned glass. Extractor fan, radiator and spotlights.
Master Bedroom13'8" x 11'1" (4.17m x 3.38m). Double bedroom with built in wardrobe. South facing double glazed uPVC sliding doors opening onto the patio of the garden. Radiator and ceiling light.
Bedroom Two11'1" x 9'8" (3.38m x 2.95m). Double bedroom with built in wardrobe and double glazed uPVC window facing the rear overlooking the garden. Radiator and ceiling light.
Bathroom One6'11" x 4'11" (2.1m x 1.5m). White suite including a double shower, low level WC and wall mounted sink with tiled splashbacks. Vinyl flooring. Double glazed uPVC window with patterned glass. Extractor fan, radiator and spotlights.
Utility Cupboard12'3" x 4'10" (3.73m x 1.47m). Very useful space. Plumbing for washing machine. Laminate flooring and ceiling light.
Bedroom Three10'11" x 9'3" (3.33m x 2.82m). Double bedroom with double glazed uPVC windows facing the side garden. Wall and ceiling lights. Radiator.
Garage18'1" x 9'10" (5.51m x 3m). Single garage with up and over door.
External x .
Front x . Driveway parking for two vehicles. Access to the side of the house with access to the rear garden.
Garden x . Arranged over two levels the rear garden is a larger plot then most and enclosed with timber fencing to three sides. The upper level is paved with a paved patio area to the side and stairs to the upper level and the lower level is laid to lawn separated by a dwarf wall. The garden is planted with a variety of shrubs and plants and has an open aspect to the rear over the bungalows behind looking towards Warwick
Property Location
Marketed by RA Bennett & Partners - Warwick
Disclaimer Property descriptions and related information displayed on this page are marketing materials provided by RA Bennett & Partners - Warwick. estateagents365.uk does not warrant or accept any responsibility for the accuracy or completeness of the property descriptions or related information provided here and they do not constitute property particulars. Please contact RA Bennett & Partners - Warwick for full details and further information.


