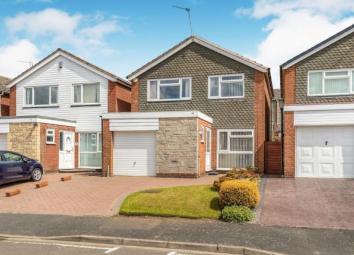Detached house for sale in Warwick CV34, 3 Bedroom
Quick Summary
- Property Type:
- Detached house
- Status:
- For sale
- Price
- £ 375,000
- Beds:
- 3
- Baths:
- 1
- Recepts:
- 1
- County
- Warwickshire
- Town
- Warwick
- Outcode
- CV34
- Location
- Pembroke Close, Warwick, Warwickshire, . CV34
- Marketed By:
- RA Bennett & Partners - Warwick
- Posted
- 2024-04-18
- CV34 Rating:
- More Info?
- Please contact RA Bennett & Partners - Warwick on 01926 267730 or Request Details
Property Description
Situated on a cul-de-sac opposite Warwick Hospital this three double bedroom property is well presented throughout and has immaculate gardens and garage, suitable for all the property briefly comprises; entrance hall, downstairs WC, integral garage, through living dining room, kitchen, three double bedrooms and upgraded bathroom. Externally parking is provided for one vehicle with opportunity to add more and the rear garden is well maintained..
Well Regarded Area
Close To Hospital And Canal To The North Of Warwick Town
Immaculate Low Maintenance Garden
Downstairs WC & Refitted Shower Room
Three Double Bedrooms
Garage And Parking
Hall3'10" x 5'1" (1.17m x 1.55m). Accessed via UPVC double glazed door with patterned glazing and side light. Door to garage, WC and lounge, ceiling light, laminate floor.
WC3'10" x 4'4" (1.17m x 1.32m). Fully tiled with white suite comprising wall mounted corner hand wash basin and low level WC. UPVC double glazed window with patterned glazing to the side aspect. Ceiling light, vinyl floor.
Lounge/Dining Area22'10" x 12'3" (6.96m x 3.73m). Through room with full height double glazed window to the front with the low level having patterned glazing and UPVC double glazed patio doors opening on to the patio area. Feature electric fire in a brass finish with marble surround and hearth and wooden mantle over. Ceiling light, radiator.
Kitchen10'5" x 9'6" (3.18m x 2.9m). Fully tiled with a range of wall and base units in a coloured wood finish with roll edged work surface over and inset stainless steel sink with mixer tap over. Integrated fridge wall mounted extractor stainless steel extractor fan. Space for washing machine, tumble dryer, dishwasher and oven/hob. Under stairs pantry cupboard with shelving. UPVC double glazed window to the rear aspect and UPVC double glazed door with patterned glazing to the side aspect. Tiled floor and ceiling light.
Landing10'6" x 5'7" (3.2m x 1.7m). Accessed via a dog leg staircase. UPVC double glazed window to the side aspect. Access to loft. Ceiling light
Master Bedroom13'1" x 9'11" (3.99m x 3.02m). UPVC double glazed window to the front aspect. Ceiling light
Bathroom10'6" x 6'7" (3.2m x 2m). Fully tiled comprising a large walk in double shower with a glazed screen and chrome surround with Mira Power shower over. Coloured suite comprising low level WC and pedestal wash hand basin. Central heating radiator and ceiling light. Access to airing cupboard housing the hot water cylinder and header tank also fitted with useful shelving. Patterned UPVC double glazed window to the rear aspect.
Bedroom Two10'8" x 9'8" (3.25m x 2.95m). UPVC double glazed window to the rear aspect overlooking the garden. Ceiling light
Bedroom Three9'10" x 9'11" (3m x 3.02m). UPVC double glazed window to the front aspect. Ceiling light
External x .
Garage20'2" x 8'2" (6.15m x 2.5m). Accessed via hallway integrally with up and over door, power and light the garage also allows access to the electric and gas controls, central heating boiler and timer. Localised shelving, concrete floor. Ceiling light.
Front x . Block paved driveway allowing parking currently for one car but easily extendable to put further vehicles on if desired. The remainder of the frontage is a small garden area with an established border to one side. External lighting, paved pathway to the side access.
Rear x . Enclosed with timber fencing to three sides an attractive rear garden terraced to form three level sections with the lower level being a stone paved patio with pathways leading to the front of the property via the side door and stairs rising to the central lawned area of the garden retained by a stone wall. The main garden area has well stocked borders to four sides and is well maintained with the remaining central are laid to lawn. The upper level of the terrace is also retained by a stone wall and benefits from further planting.
Property Location
Marketed by RA Bennett & Partners - Warwick
Disclaimer Property descriptions and related information displayed on this page are marketing materials provided by RA Bennett & Partners - Warwick. estateagents365.uk does not warrant or accept any responsibility for the accuracy or completeness of the property descriptions or related information provided here and they do not constitute property particulars. Please contact RA Bennett & Partners - Warwick for full details and further information.


