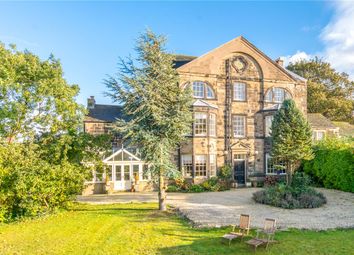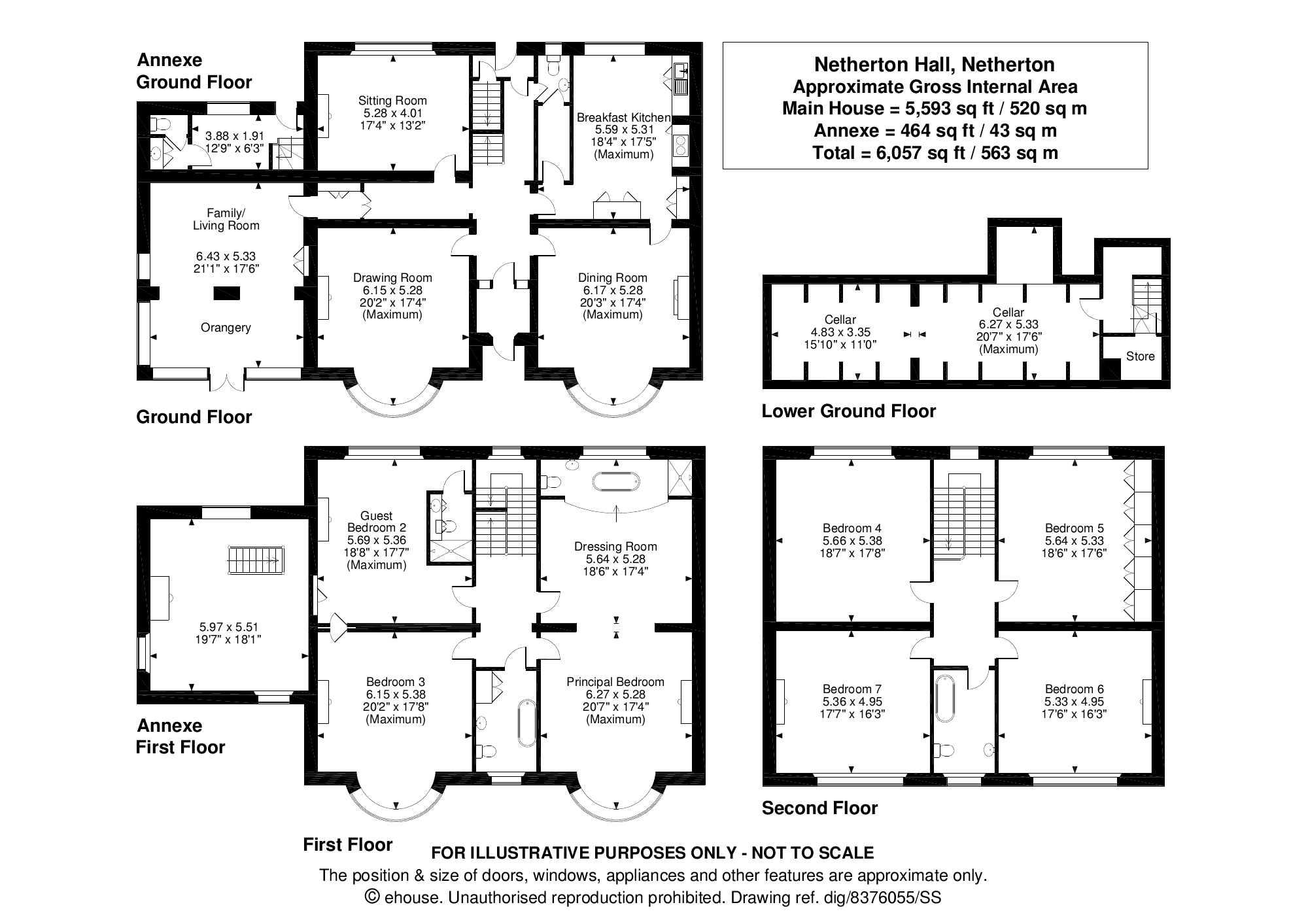Detached house for sale in Wakefield WF4, 7 Bedroom
Quick Summary
- Property Type:
- Detached house
- Status:
- For sale
- Price
- £ 825,000
- Beds:
- 7
- County
- West Yorkshire
- Town
- Wakefield
- Outcode
- WF4
- Location
- Netherton Hall, Netherton Lane, Netherton, West Yorkshire WF4
- Marketed By:
- Carter Jonas - Harrogate
- Posted
- 2024-04-10
- WF4 Rating:
- More Info?
- Please contact Carter Jonas - Harrogate on 01423 578349 or Request Details
Property Description
Netherton Hall dates back to around 1765 and retains a wealth of its original character features, offering well proportioned and flexible family accommodation over three levels and with the addition of a self contained annexe suitable for a variety of uses. Netherton village offers a range of facilities including local shops, a junior and infant school and local pub showing historic pictures of Netherton Hall on its walls. There are further facilities in nearby Middlestown and Horbury Bridge and the M1 motorway is within 3 miles providing access to the regions commercial centres and for travel further afield.
A grand front door and entrance vestibule leads into a stone flagged hallway continuing through to a guest cloakroom and the rear lobby with access to the cellar. The four well proportioned reception rooms comprise a formal drawing room with carved fireplace surround, wood burning stove and walk in bay window and an oak panelled sitting room with fireplace, gas fire and window seat. The large formal dining room is ideal for entertaining with walk in bay window, open fire and connecting door to the kitchen. The fourth reception room is a lovely light and spacious family/living room open into an orangery with underfloor heating and stone flagged floor with patio doors opening out into the front garden.
Situated at first floor level there is an exceptional principal bedroom opening through into an equally large dressing/sitting room with free standing bath, shower and WC. The second guest bedroom also benefits from an en suite shower room and there is a third double bedroom with bay window and a house bathroom. The second floor offers potential for four additional double bedrooms or for use as a children’s playroom or cinema room and there is also a second house bathroom. The self contained annexe is approached from a ground floor entrance hall with small kitchenette and cloakroom together with a lovely first floor studio suitable for a dependant relative, home office, gymnasium or to derive additional rental income.
Outside, the property is approached through double electric entrance gates into a private driveway and circular forecourt providing ample parking beyond which are the formal lawned private gardens and summerhouse all of which enjoy spectacular views across the adjoining open green belt countryside, particularly at sunset.
Directions – WF4 4HQ
From Junction 39 of the M1 take the A636 through Calder Grove and after approximately ½ a mile turn right into Blacker Lane. Continue for approximately 1½ miles into Netherton and at the mini roundabout turn left into Upper Lane and turn right into Netherton Hall Gardens opposite the junior and infant school. Continue straight ahead for 100 yards to the gates of Netherton Hall.
Property Location
Marketed by Carter Jonas - Harrogate
Disclaimer Property descriptions and related information displayed on this page are marketing materials provided by Carter Jonas - Harrogate. estateagents365.uk does not warrant or accept any responsibility for the accuracy or completeness of the property descriptions or related information provided here and they do not constitute property particulars. Please contact Carter Jonas - Harrogate for full details and further information.


