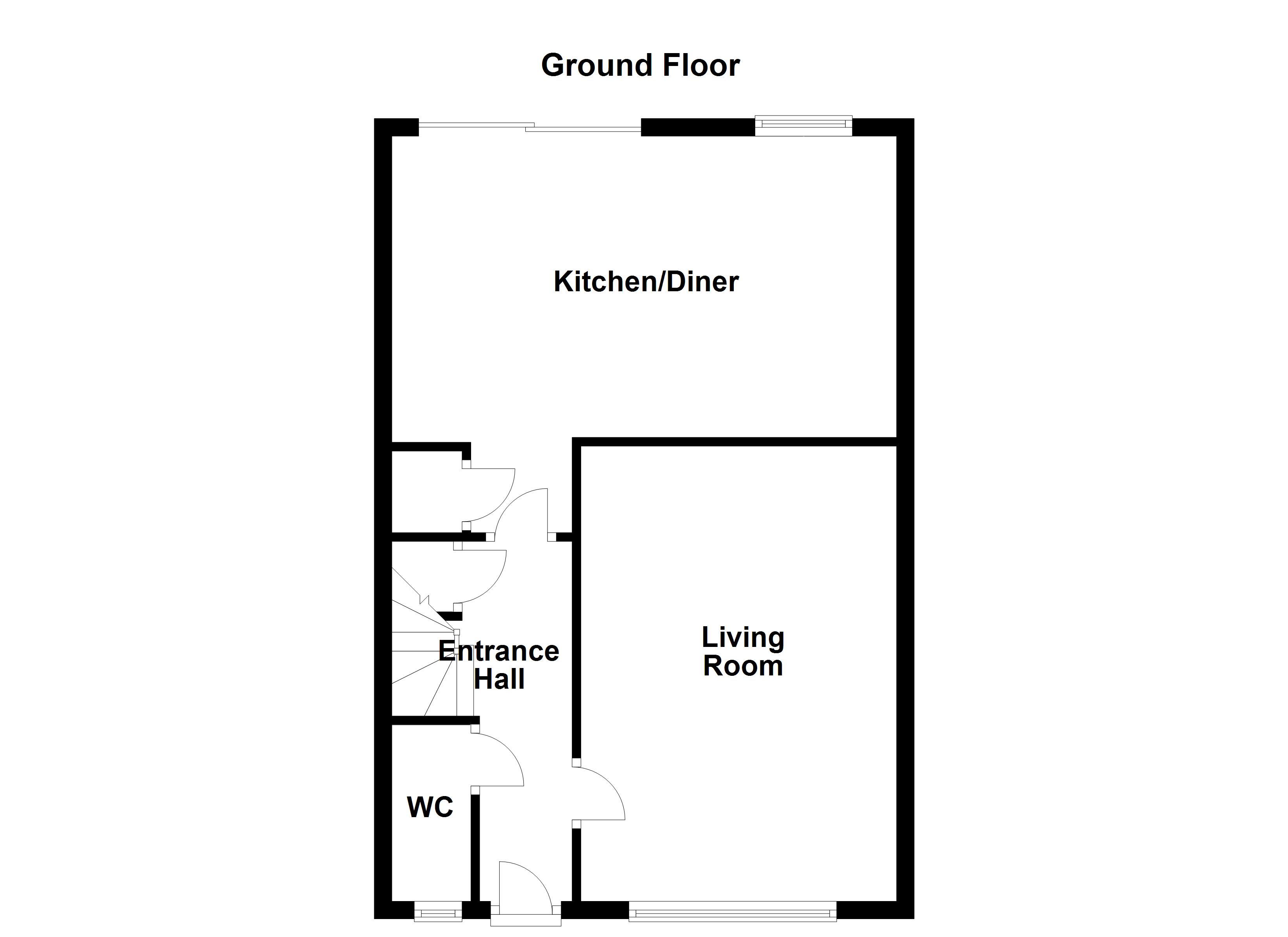Detached house for sale in Wakefield WF1, 4 Bedroom
Quick Summary
- Property Type:
- Detached house
- Status:
- For sale
- Price
- £ 290,000
- Beds:
- 4
- Baths:
- 2
- Recepts:
- 1
- County
- West Yorkshire
- Town
- Wakefield
- Outcode
- WF1
- Location
- Malvern Mews, Wrenthorpe, Wakefield WF1
- Marketed By:
- Richard Kendall
- Posted
- 2024-04-20
- WF1 Rating:
- More Info?
- Please contact Richard Kendall on 01924 842411 or Request Details
Property Description
Located on this modern and attractive development, a deceptively spacious four bedroom detached family home, boasting a stunning bespoke kitchen, en suite facilities to the master bedroom, landscaped rear garden, detached garage, UPVC double glazing and gas central heating.
The accommodation briefly comprises entrance hall, living room, modern kitchen/diner with integrated appliances and downstairs w.c. To complete the ground floor. To the first floor, the landing leads to four good sized bedrooms, the master with contemporary en suite shower room/w.c. In addition to the main family bathroom/w.c. Outside, there is a small lawned area to the front and a tarmacadam driveway providing off street parking for two cars leading to a single garage. The enclosed rear garden has been landscaped and offers a fantastic family space for entertaining, being tiered with an initial stone paved seating area, raised lawn, pond and water feature, decked section, covered patio with pergoda and a range of plants and shrubs.
Situated in this popular part of Wrenthorpe, the property is well placed for access to a range of amenities including local shops, schools and bus routes travelling to and from Wakefield city centre. Westgate Railway Station and Junction 41 of the M1 motorway is easily accessible for those wishing to commute further afield.
Only a full internal inspection will reveal all that is on offer at this quality home and an early viewing comes highly recommended.
Accommodation
entrance hall Composite front entrance door leading into the entrance hall. Laminate flooring, central heating radiator, staircase to the first floor landing, understairs storage cupboard and doors to the living room, kitchen/diner and downstairs w.c.
Downstairs W.C. 6' 6" x 2' 11" (2.00m x 0.90m) Two piece contemporary cloakroom suite comprising low flush w.c. And wash basin. Part tiled walls, tiled floor and UPVC double glazed frosted window to the front.
Living room 16' 11" x 10' 9" (5.16m x 3.30m) UPVC double glazed window to the front, laminate flooring and central heating radiator.
Kitchen/diner 18' 9" x 14' 6" (5.73m x 4.43m) max Comprising a range of modern gloss wall and base units with granite work surfaces and splash back. 1.5 stainless steel sink and granite drainer, integrated oven and grill, integrated microwave oven, four ring ceramic hob with cooker hood above, integrated fridge and freezer, integrated dishwasher, inset spotlights to the ceiling, porcelain high gloss tiled floor, central heating radiator, feature slate brick wall, UPVC double glazed window to the rear and UPVC double sliding patio doors to the rear garden. Utility cupboard with plumbing for a washing machine and space for a dryer.
First floor landing UPVC double glazed to the side, loft access, central heating radiator, airing/storage cupboard housing the boiler and doors lead to four bedrooms and the family bathroom/w.c.
Bedroom one 12' 4" x 9' 10" (3.76m x 3.01m) Fitted wardrobe with sliding doors, UPVC double glazed window to the front, central heating radiator and door to the en suite shower room/w.c.
En suite shower room/W.C. 6' 7" x 4' 3" (2.01m x 1.32m) Three piece modern white suite comprising large shower cubicle, low flush w.c. And wash basin. Fully tiled walls and floor, UPVC double glazed frosted window to the side, extractor fan, inset spotlights to the ceiling, shaver socket point and chrome ladder style radiator.
Bedroom two 10' 8" x 9' 0" (3.26m x 2.75m) UPVC double glazed window to the rear and central heating radiator.
Bedroom three 9' 2" x 8' 0" (2.80m x 2.46m) max UPVC double glazed window to the rear and central heating radiator.
Bedroom four 8' 10" x 8' 3" (2.70m x 2.53m) max UPVC double glazed window to the front and central heating radiator.
Family bathroom/W.C. 5' 11" x 5' 2" (1.81m x 1.59m) Three piece modern white suite comprising panelled bath with shower over, low flush w.c. And wash basin. Part tiled walls, tiled floor, UPVC double glazed frosted window to the side, chrome ladder style radiator, vanity mirror, inset spotlights to the ceiling and extractor fan.
Outside There is a small lawned area to the front with planted borders. A tarmacadam driveway provides off street parking for two cars leading by the side of the property to a semi detached single garage with up and over door, power and lighting. The enclosed rear garden has been landscaped and offers a fantastic family space for entertaining, being tiered with an initial stone paved seating area, raised lawn with in-built Koi pond and water feature, top tier decked section, further covered patio with pergoda and a range of plants and shrubs.
Viewings To view please contact our Wakefield office and they will be pleased to arrange a suitable appointment.
EPC rating To view the full Energy Performance Certificate please call into one of our six local offices.
Layout plans These floor plans are intended as a rough guide only and are not to be intended as an exact representation and should not be scaled. We cannot confirm the accuracy of the measurements or details of these floor plans.
Property Location
Marketed by Richard Kendall
Disclaimer Property descriptions and related information displayed on this page are marketing materials provided by Richard Kendall. estateagents365.uk does not warrant or accept any responsibility for the accuracy or completeness of the property descriptions or related information provided here and they do not constitute property particulars. Please contact Richard Kendall for full details and further information.


