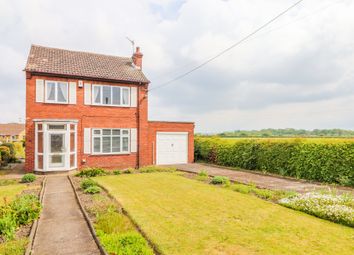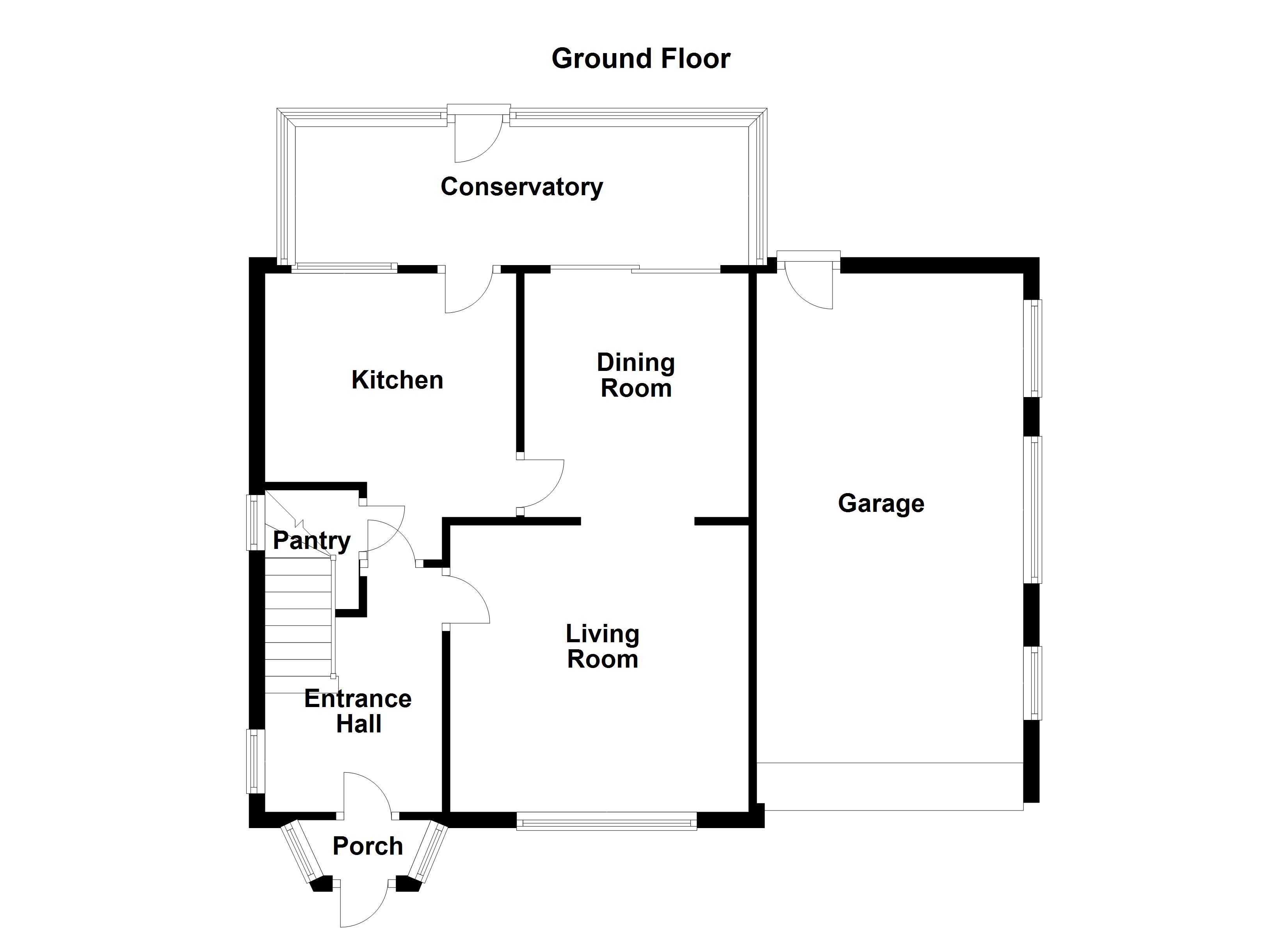Detached house for sale in Wakefield WF4, 3 Bedroom
Quick Summary
- Property Type:
- Detached house
- Status:
- For sale
- Price
- £ 240,000
- Beds:
- 3
- Baths:
- 1
- Recepts:
- 2
- County
- West Yorkshire
- Town
- Wakefield
- Outcode
- WF4
- Location
- Durkar Low Lane, Durkar, Wakefield WF4
- Marketed By:
- Richard Kendall
- Posted
- 2024-04-05
- WF4 Rating:
- More Info?
- Please contact Richard Kendall on 01924 842411 or Request Details
Property Description
** A virtual property tour is available on this property - see rightmove! **
Situated on a substantial plot and set back from the roadside is this spacious three bedroom detached family home, boasting a conservatory to the rear, larger than average gardens, attached garage and ample parking as well as open aspect views over adjoining fields. UPVC double glazing and gas central heating throughout.
The accommodation briefly comprises entrance porch and hall, living room, dining room, kitchen with pantry, conservatory, first floor landing, three bedrooms with fitted furniture, shower room and separate w.c. Outside, the property has generous sized lawned gardens to the front and rear with established plants and shrubs bordering. A driveway provides off street parking leading to an attached large single garage.
The property is well placed for access to a range of amenities including local shops, supermarkets, schools, bus routes and only a short distance to Pugneys Water Park and Newmillerdam Country Park for nature walks. There is also excellent access to junction 39 of the M1 motorway for those wishing to commute further afield.
A viewing comes recommended to see the full potential this home has to offer.
Accommodation
entrance porch UPVC double glazed front entrance door leading into the entrance porch. UPVC double glazed windows and door leading into the entrance hall.
Entrance hall Coving to the ceiling, UPVC double glazed window to the side, central heating radiator, staircase to the first floor landing and doors to the living room and kitchen.
Living room 12' 3" x 11' 10" (3.75m x 3.61m) UPVC double glazed window to the front, coving to the ceiling, ceiling rose, central heating radiator and a living flame effect gas fire on a marble hearth with decorative surround. Archway leading through to the dining room.
Dining room 10' 0" x 9' 3" (3.07m x 2.83m) UPVC double glazed sliding patio doors to the conservatory, coving to the ceiling, central heating radiator and door to the kitchen.
Kitchen 10' 3" x 10' 1" (3.13m x 3.09m) max, plus walk-in area Comprising a range of wall and base units with laminate work surface over. Space for a cooker, plumbing and space for a washing machine, stainless steel sink and drainer, wall mounted boiler, central heating radiator, fully tiled walls, pantry cupboard (with UPVC double glazed frosted window to the side and space for a tall fridge/freezer), UPVC double glazed window to the rear and UPVC double glazed door to the conservatory.
Conservatory 18' 7" x 5' 8" (5.68m x 1.74m) Of brick and UPVC double glazed construction incorporating UPVC double glazed door leading out to the garden. Laminate flooring. Enjoying views over the garden and open aspect beyond.
First floor landing UPVC double glazed window to the side, coving to the ceiling, loft access and doors leading to three bedrooms, shower room and separate w.c.
Bedroom one 11' 10" x 11' 3" (3.63m x 3.43m) UPVC double glazed window to the front, central heating radiator, coving to the ceiling and a range of fitted furniture including wardrobes, storage cupboards and drawers.
Bedroom two 11' 3" x 10' 3" (3.45m x 3.13m) UPVC double glazed window enjoying views over the rear garden and open aspect beyond, central heating radiator, coving to the ceiling and a range of fitted furniture including wardrobes, storage cupboards and drawers.
Bedroom three 8' 5" x 8' 0" (2.57m x 2.45m) UPVC double glazed window to the front, central heating radiator, coving to the ceiling and fitted wardrobes.
Shower room 8' 3" x 5' 5" (2.53m x 1.67m) Walk-in shower cubicle with glazed shower screen and electric shower, pedestal wash basin, fully tiled walls and floor, UPVC double glazed frosted window, chrome ladder style radiator and storage cupboards housing the water tank.
Separate W.C. Low flush w.c. Fully tiled walls and floor, UPVC double glazed frosted window to the side.
Outside The property is set on a generous sized plot with larger than average gardens to the front and rear, laid mainly to lawn with an array of established plants and shrubs. A driveway provides off street parking leading to an attached large single garage with up and over door to the front, pedestrian UPVC double glazed door to the rear and three UPVC double glazed windows to the side.
Viewings To view please contact our Wakefield office and they will be pleased to arrange a suitable appointment.
EPC rating To view the full Energy Performance Certificate please call into one of our six local offices.
Layout plans These floor plans are intended as a rough guide only and are not to be intended as an exact representation and should not be scaled. We cannot confirm the accuracy of the measurements or details of these floor plans.
Property Location
Marketed by Richard Kendall
Disclaimer Property descriptions and related information displayed on this page are marketing materials provided by Richard Kendall. estateagents365.uk does not warrant or accept any responsibility for the accuracy or completeness of the property descriptions or related information provided here and they do not constitute property particulars. Please contact Richard Kendall for full details and further information.


