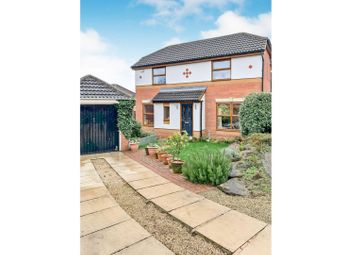Detached house for sale in Wakefield WF4, 3 Bedroom
Quick Summary
- Property Type:
- Detached house
- Status:
- For sale
- Price
- £ 200,000
- Beds:
- 3
- Baths:
- 1
- Recepts:
- 1
- County
- West Yorkshire
- Town
- Wakefield
- Outcode
- WF4
- Location
- Castle Meadows, Wakefield WF4
- Marketed By:
- Purplebricks, Head Office
- Posted
- 2024-04-29
- WF4 Rating:
- More Info?
- Please contact Purplebricks, Head Office on 024 7511 8874 or Request Details
Property Description
Purplebricks are pleased to bring to the market this spacious 3 bedroom detached property located in the much sought after area of Hall Green, Wakefield. The property is situated in a quiet and friendly cul-de-sac.
The property briefly comprises of on the ground floor a large entrance hall, lounge, fully fitted kitchen and very large conservatory.
Moving on up to the first floor there are three bedrooms and the house bathroom.
Outside you will find a drive, garage, small garden to the front and a medium sized garden to the rear.
Adding value to this property is double glazing with self-cleaning windows, uPVC soffits and guttering, gas central heating with modern streamline radiators, decorated in a modern style with good quality flooring throughout.
Ideally located within a local school catchment area, a short drive from the M1 motorway network and close to all local amenities this property would suit a growing family who need an easy commute to either Wakefield/Leeds/Bradford/Sheffield/Manchester.
Entrance Hall
8'2” x 8'11”
On entering the property you find yourself in a large entrance hall with neutral décor, fully tiled floor and LED low voltage lighting which has dimmer switches. There is a small cloak room for coats etc.
Lounge
15'9” x 9'11”
The lounge has laminate flooring, modern décor, the same LED lighting as entrance hall. Access to a small storage cupboard under the stairs and double doors leading to the large conservatory.
Kitchen
16'4” x 15'9”
The fully fitted 'L' shaped kitchen comes with a good selection of wall and base units with black marble effect worktop and tiled splashback.
With integrated De-Dietrich high level electric oven with pyrolytic cleaning, a combination mircowave oven, a 1.2m range style electric oven with 6 ring gas hob and extractor fan.
Plumbing and space for dishwasher and washing machine. Large ss Sink and space for fridge/freezer.
With painted walls, fully tiled floor and low voltage halogen lighting.
There is access to the rear garden and the conservatory from the kitchen.
Conservatory
17'8” x 12'9”
The very large conservatory comes with a bamboo wood floor, a storage cupboard, has self-cleaning windows with the glass roof having the benefit of 'solar control' glazing.
This room is large enough for a table and chairs and sofas making it a very useful family room with access to the rear garden.
Landing
From the landing there is access to all three bedrooms and the house bathroom with carpet and neutral décor.
Bedroom One
12'9” x 12'
The master bedroom, which is carpeted, is located at the front of the property has modern décor and access to en-suite shower room.
Bedroom Two
9'11” x 8'10”
The second bedroom is located at the front of the property with modern décor and laminate flooring. There is a built-in wardrobe with mirrored doors.
Bedroom Three
6'9” x 7”
The third bedroom is a single bedroom located at the rear of the property with modern décor and carpet. There is a good supply of electric plug points so this room could easily be used as a office.
Bathroom
6'9” x 5'6”
The family bathroom comes with a three piece bathroom suite with bath with shower attachment, hand basin in a vanity unit and W.C. Painted walls and cushioned flooring.
En-Suite
6'9” x 4'1”
The en-suite shower room has a large shower, hand basin in vanity unit and W.C. Heated towel rail, part tiled part painted walls and cushioned flooring.
Outside
To the rear of the property is a garden with lawn.
To the front there is an easy to maintain garden.
Driveway
There is a drive leading to the detached garage
Property Location
Marketed by Purplebricks, Head Office
Disclaimer Property descriptions and related information displayed on this page are marketing materials provided by Purplebricks, Head Office. estateagents365.uk does not warrant or accept any responsibility for the accuracy or completeness of the property descriptions or related information provided here and they do not constitute property particulars. Please contact Purplebricks, Head Office for full details and further information.


