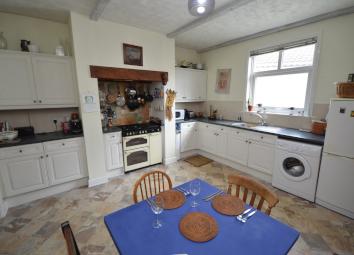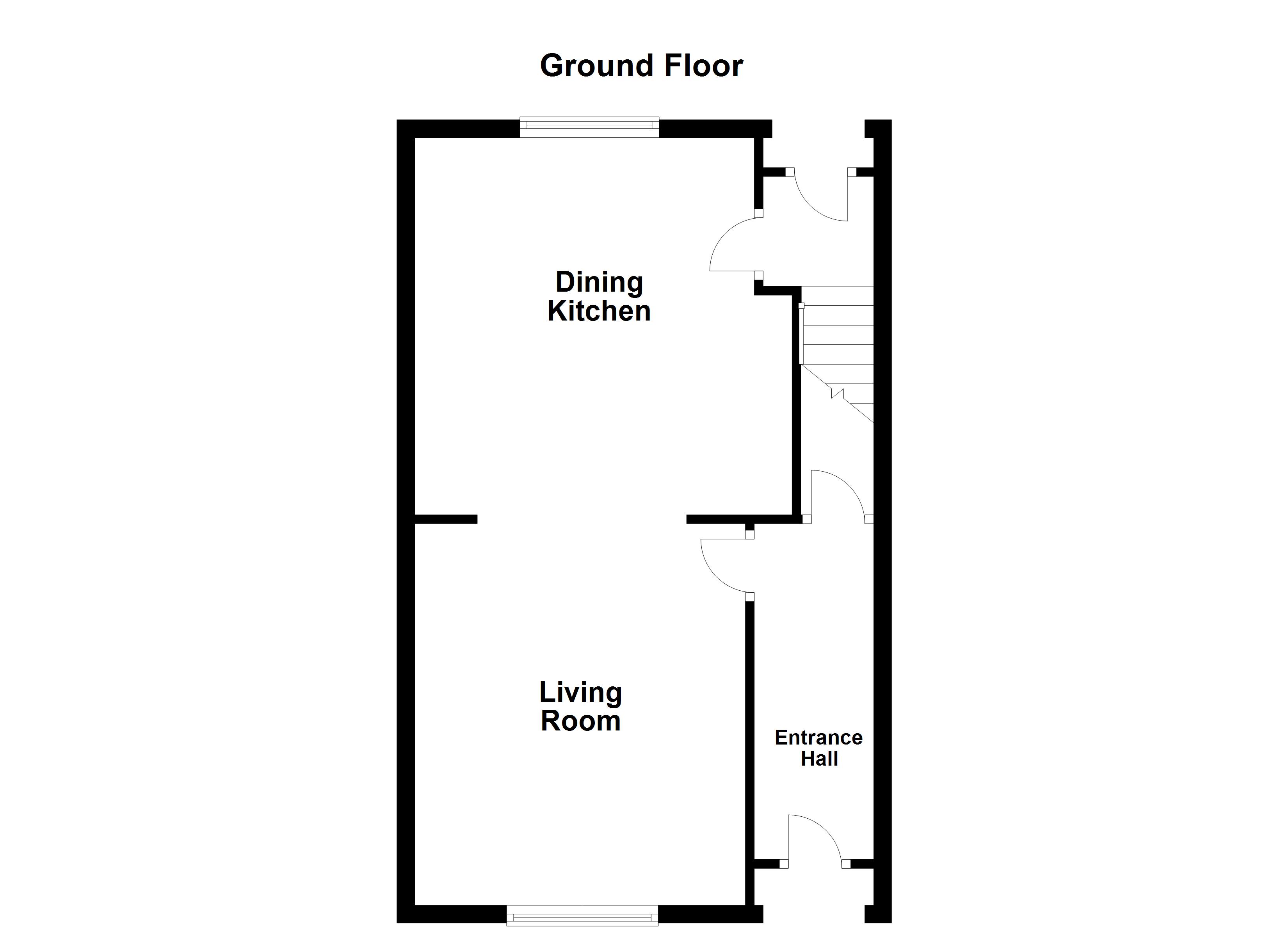Detached house for sale in Wakefield WF1, 3 Bedroom
Quick Summary
- Property Type:
- Detached house
- Status:
- For sale
- Price
- £ 167,500
- Beds:
- 3
- Baths:
- 1
- County
- West Yorkshire
- Town
- Wakefield
- Outcode
- WF1
- Location
- Denmark Street, Wakefield WF1
- Marketed By:
- Richard Kendall
- Posted
- 2024-04-20
- WF1 Rating:
- More Info?
- Please contact Richard Kendall on 01924 842411 or Request Details
Property Description
Deceptive from the main roadside is this well appointed, attractive and spacious three bedroom detached family home, offering further potential to create accommodation in the loft or cellar space subject to gaining the necessary consents and building regulation approval. The property benefits from gas central heating and sealed unit double glazed windows.
The accommodation briefly comprises entrance hall, living room with door off leading down to the cellar, archway into the spacious kitchen/diner, rear entrance hall and open porch to the rear. The first floor landing leads to three bedrooms, two of which are good sized doubles, and the house bathroom/w.C. Outside, off street parking is available to the side and there is an enclosed, low maintenance garden to the rear incorporating artificial lawn.
Conveniently located within close proximity to a range of amenities including local shops, schools, bus routes nearby and Sandal/Agbrigg Train Station. Junction 39 of the M1 motorway is approximately a ten minute drive away ideal for those wishing to work or travel further afield.
Offered for sale with no upward chain involved, an ideal opportunity for the professional couple or family looking to gain access onto the property market and an early viewing comes highly recommended.
Accommodation
entrance hall 12' 5" x 4' 3" (3.8m x 1.3m) Laminate flooring, central heating radiator and door to the cellar head.
Living room 14' 1" x 12' 1" (4.3m x 3.7m) Large double glazed window to the front, double central heating radiator and a feature fireplace with an Adam-style surround with marbled insert and hearth housing a living flame coal-effect gas fire. An archway leads through to the dining kitchen.
Dining kitchen 13' 9" x 13' 9" (4.2m x 4.2m) Window to the rear, double central heating radiator and fitted with a wide range of wooden fronted wall and base units with laminate work tops and tiled splash backs. Inset stainless steel sink unit, Envoy Range-style cooker, washing machine and tall fridge/freezer. Beamed ceiling. Door to the rear hallway.
Rear hallway Staircase to the first floor landing and door and external door to the open porch to the rear.
First floor landing
bedroom one 14' 1" x 10' 2" (4.3m x 3.1m) Double glazed window to the front, central heating radiator and a built in wardrobe plus a further mirror-fronted wardrobe.
Bedroom two 13' 9" x 10' 2" (4.2m x 3.1m) Window to the rear and central heating radiator.
Bedroom three 10' 5" x 6' 6" (3.2m x 2.0m) min Double glazed window to the front, central heating radiator and loft access point.
House bathroom/W.C. 7' 6" x 6' 6" (2.3m x 2.0m) Double glazed frosted window to the rear, part tiled walls and fitted with a three piece white suite comprising panelled bath with Triton electric shower over, pedestal wash basin and low suite w.C. Central heating radiator.
Outside The property is street-lined to the front, with a gated driveway to the side providing valuable off street parking. There is a sheltered patio-style garden to the rear of the house.
Directions Leave the centre of Wakefield in a southerly direction along A61/Marsh Way. At the junction bear left to join the A638/Doncaster Road then turn right onto Denmark Street whereupon the property can be found on the left hand side, identified by our for sale board.
Viewings To view please contact our Wakefield office and they will be pleased to arrange a suitable appointment.
EPC rating To view the full Energy Performance Certificate please call into one of our six local offices.
Layout plans These floor plans are intended as a rough guide only and are not to be intended as an exact representation and should not be scaled. We cannot confirm the accuracy of the measurements or details of these floor plans.
Property Location
Marketed by Richard Kendall
Disclaimer Property descriptions and related information displayed on this page are marketing materials provided by Richard Kendall. estateagents365.uk does not warrant or accept any responsibility for the accuracy or completeness of the property descriptions or related information provided here and they do not constitute property particulars. Please contact Richard Kendall for full details and further information.


