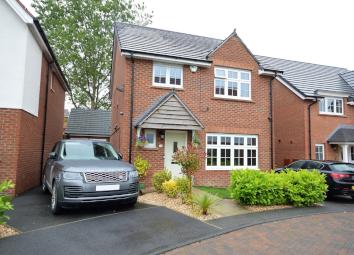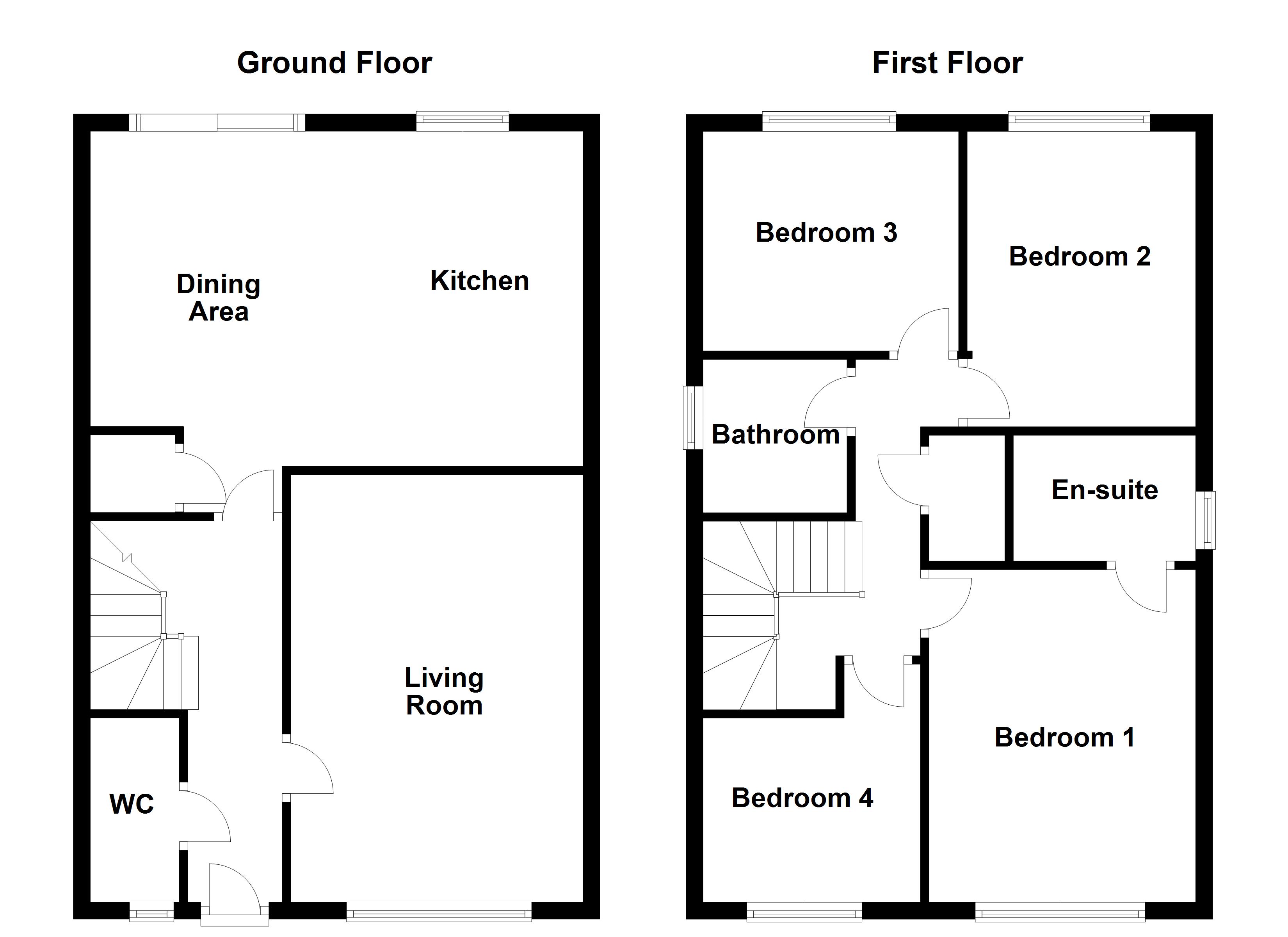Detached house for sale in Wakefield WF4, 4 Bedroom
Quick Summary
- Property Type:
- Detached house
- Status:
- For sale
- Price
- £ 224,950
- Beds:
- 4
- Baths:
- 2
- Recepts:
- 1
- County
- West Yorkshire
- Town
- Wakefield
- Outcode
- WF4
- Location
- Oakdene Drive, Crofton, Wakefield WF4
- Marketed By:
- Richard Kendall
- Posted
- 2024-04-29
- WF4 Rating:
- More Info?
- Please contact Richard Kendall on 01924 842411 or Request Details
Property Description
A well presented four bedroom detached family house, finished to an excellent standard with a stunning dining kitchen to the rear. Situated in this popular residential area within easy reach of local facilities.
With gas fired central heating, sealed unit double glazing and a security system, this comfortable property is approached via a reception hall that has a guest cloakroom off to the side. The living room is of good proportions and overlooks the front of the property, whilst spanning the rear of the house there is a stunning dining kitchen fitted to an excellent standard with French doors leading out to the rear garden. The master bedroom has an en suite shower room/w.c. And there are three further well proportioned bedrooms served by the family bathroom/w.c. The property has a neat garden to the front along with driveway parking that passes the side of the house and leads to an oversized garage with a remote controlled up and over door. To the rear there is a good sized low maintenance garden with paved patio seating areas, artificial lawn and a substantial summer house.
The property is situated in this popular residential area within easy reach of a good range of local shops, schools and recreational facilities. A more extensive range of amenities are available in the nearby centres of Wakefield and Pontefract, with the national motorway network being readily accessible.
Accommodation
entrance hall Composite front entrance door, central heating radiator, under stair cupboard and stairs to first floor.
Cloakroom/W.C. 7' 2" x 3' 3" (2.2m x 1.0m) Frosted window to front, fitted with two piece white and chrome contemporary style suite comprising low suite w.c. And wall mounted wash basin. Central heating radiator and extractor fan.
Living room 16' 4" x 11' 1" (5.0m x 3.4m) A well proportioned room with a window to front and a double central heating radiator, provision for a wall-mounted television.
Kitchen 19' 0" x 12' 9" (5.8m x 3.9m) Upgraded to a stunning standard with a broad range of contemporary style fitted wall and base units, incorporating a matching island unit and a stainless steel inset sink. Stainless steel four ring aeg gas hob with matching splashback and filter hood over, built in aeg oven and microwave, integrated fridge freezer and dish washer. Window and patio doors out to the rear garden. Ceramic tiled floor and a matching contemporary dresser style arrangement of wall ornaments to the dining area. Vertical central heating radiator and breakfast bar.
Utility room Space and plumbing for a washing machine, space for a tumble dryer and an extractor fan.
First floor landing Loft access point, central heating radiator and built in linen cupboard housing an Ideal gas fire central heating boiler and pressurised hot water cylinder.
Bedroom one 12' 9" x 10' 2" (3.9m x 3.1m) Window to the front, central heating radiator and door to the en suite shower room/w.c.
En suite shower room/W.C 6' 10" x 4' 3" (2.1m x 1.3m) Frosted window to the side, fitted with a three piece white and chrome suite comprising tiled shower cubicle, wall mounted wash basin and low flush w.c. Electric shaver socket, chrome ladder style heated towel rail and extractor fan.
Bedroom two 11' 9" x 8' 10" (3.6m x 2.7m) Window to the rear and central heating radiator.
Bedroom three 9' 6" x 8' 6" (2.9m x 2.6m) Window overlooking the rear garden and central heating radiator.
Bedroom four 8' 6" x 7' 2" (2.6m x 2.2m) Window to the front and central heating radiator.
Bathroom/W.C. 5' 10" x 5' 6" (1.8m x 1.7m) Frosted window to the side and fitted with a three piece suite comprising panelled bath with shower over and glazed screen, wall mounted wash basin and low flush w.c. Chrome ladder style heated towel rail, extractor fan and electric shaver socket.
Outside The property has a neat front garden together with driveway parking that passes the side of the house and leads to an over sized single garage. The garage has electric light and power installed, insulated and automated up and over door. To the rear of the house there is a larger garden with a paved patio area, artificial lawn and a further patio area housing a substantial wooden summer house with electrical connection. To the patio area there is also provision for a hot tub.
Harron homes Please note this property is a Part Exchange property with Harron Homes and is subject to the following terms:-
- A reservation fee of £250 is payable on acceptance of the offer.
- All buyers must be qualified by Harron Homes' preferred Financial Advisors.
Please contact Richard Kendall offices for further information.
Please note With the ever changing nature of the high speed rail network known as HS2, we would advise prospective purchasers to make their own enquiries regarding Crofton. Further details of the planned route are available online by visiting the HS2 portal at
EPC rating To view the full Energy Performance Certificate please call into one of our six local offices.
Viewings To view please contact our Wakefield office and they will be pleased to arrange a suitable appointment.
Layout plans These floor plans are intended as a rough guide only and are not to be intended as an exact representation and should not be scaled. We cannot confirm the accuracy of the measurements or details of these floor plans.
Property Location
Marketed by Richard Kendall
Disclaimer Property descriptions and related information displayed on this page are marketing materials provided by Richard Kendall. estateagents365.uk does not warrant or accept any responsibility for the accuracy or completeness of the property descriptions or related information provided here and they do not constitute property particulars. Please contact Richard Kendall for full details and further information.


