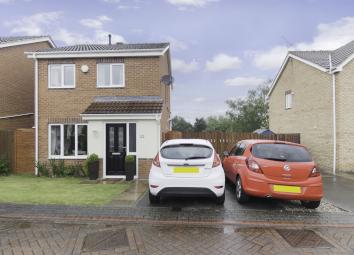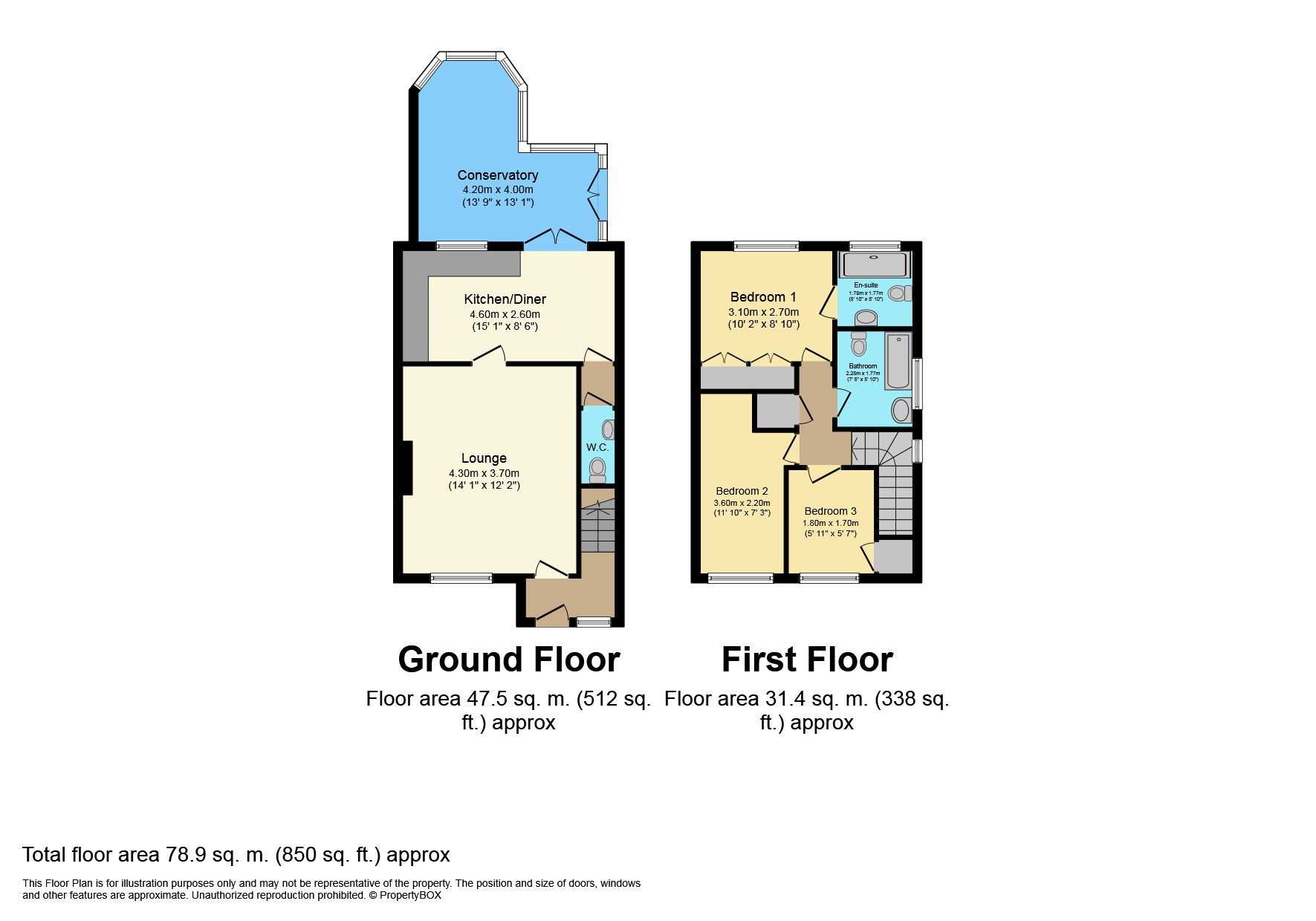Detached house for sale in Wakefield WF3, 3 Bedroom
Quick Summary
- Property Type:
- Detached house
- Status:
- For sale
- Price
- £ 230,000
- Beds:
- 3
- Baths:
- 2
- Recepts:
- 2
- County
- West Yorkshire
- Town
- Wakefield
- Outcode
- WF3
- Location
- Forrester Court, Robin Hood, Wakefield WF3
- Marketed By:
- Housesimple
- Posted
- 2024-04-19
- WF3 Rating:
- More Info?
- Please contact Housesimple on 0113 482 9379 or Request Details
Property Description
Housesimple are pleased to offer for sale this delightful modern detached house in a sought after residential estate, this three bedroom home offers excellent space throughout. Ideal for a couple or family, this property is well positioned for access to local amenities as well as Leeds, Wakefield and the surrounding M62, M1 and A1 motorway networks. The property is within the catchment area of an Ofsted rated 'outstanding' primary school. In brief, the property includes UPVC double glazing throughout and gas central heating. Other features include a dining kitchen, lounge, downstairs W.C.and a conservatory First-floor landing, three bedrooms, master with fitted en suite and the house bathroom. Externally the property benefits from gardens to the front and good sized garden to the rear. Internal inspection is highly recommended.
Entrance Hallway
Entrance door.
Lounge
14' 2" x 12' 2" (4.31m x 3.72m) Feature fire surround with gas fire, double glazed window to the front aspect, radiator.
Dining Kitchen
15' 1" x 8' 6" (4.60m x 2.60m) Inc units: Wall and base units with work surfaces, tiled splashbacks, electric oven, gas hob with extractor over, one and a half bowl sink and drainer, tiled floor, radiator, double glazed window to the rear aspect, french doors to the conservatory.
Cloakroom
The suite comprises low flush wc, wash basin, extractor fan.
Conservatory
13' 9" x 13' 1" (4.20m x 4.00m ) Double glazed and brick built construction, french doors to the rear aspect, electric/heating air con system (not tested).
Stairs To:-
First Floor Landing
Double glazed window to the side aspect.
Bedroom 1
10' 2" x 8' 10" (3.10m x 2.70m ) Double glazed window to the rear aspect, radiator.
En-Suite Shower Room
5' 10" x 5' 10" (1.78m x 1.77m) Suite comprises shower cubicle, low flush wc, wash basin, double glazed window to the rear aspect, radiator.
Bedroom 2
11' 10" x 7' 3" (3.60m x 2.20m ) Double glazed window to the front aspect, radiator.
Bedroom 3
5' 11" x 5' 7" (1.80m x 1.70m) Double glazed window to the front aspect, radiator, storage cupboard.
Bathroom
7' 5" x 5' 10." (2.25m x 1.77m) White three piece suite comprises panel bath, low flush wc and pedestal wash hand basin, double glazed window to side, radiator.
External
Front Garden
Laid to lawn.
Rear Garden
Laid to lawn.
Side Driveway
Providing off road parking.
The property is well placed for daily travel to Leeds and Wakefield City centres on the 110 bus route and also within easy reach of the A1/M1 and M62 motorway and the national road network.
Property Location
Marketed by Housesimple
Disclaimer Property descriptions and related information displayed on this page are marketing materials provided by Housesimple. estateagents365.uk does not warrant or accept any responsibility for the accuracy or completeness of the property descriptions or related information provided here and they do not constitute property particulars. Please contact Housesimple for full details and further information.


