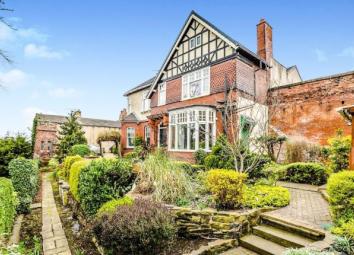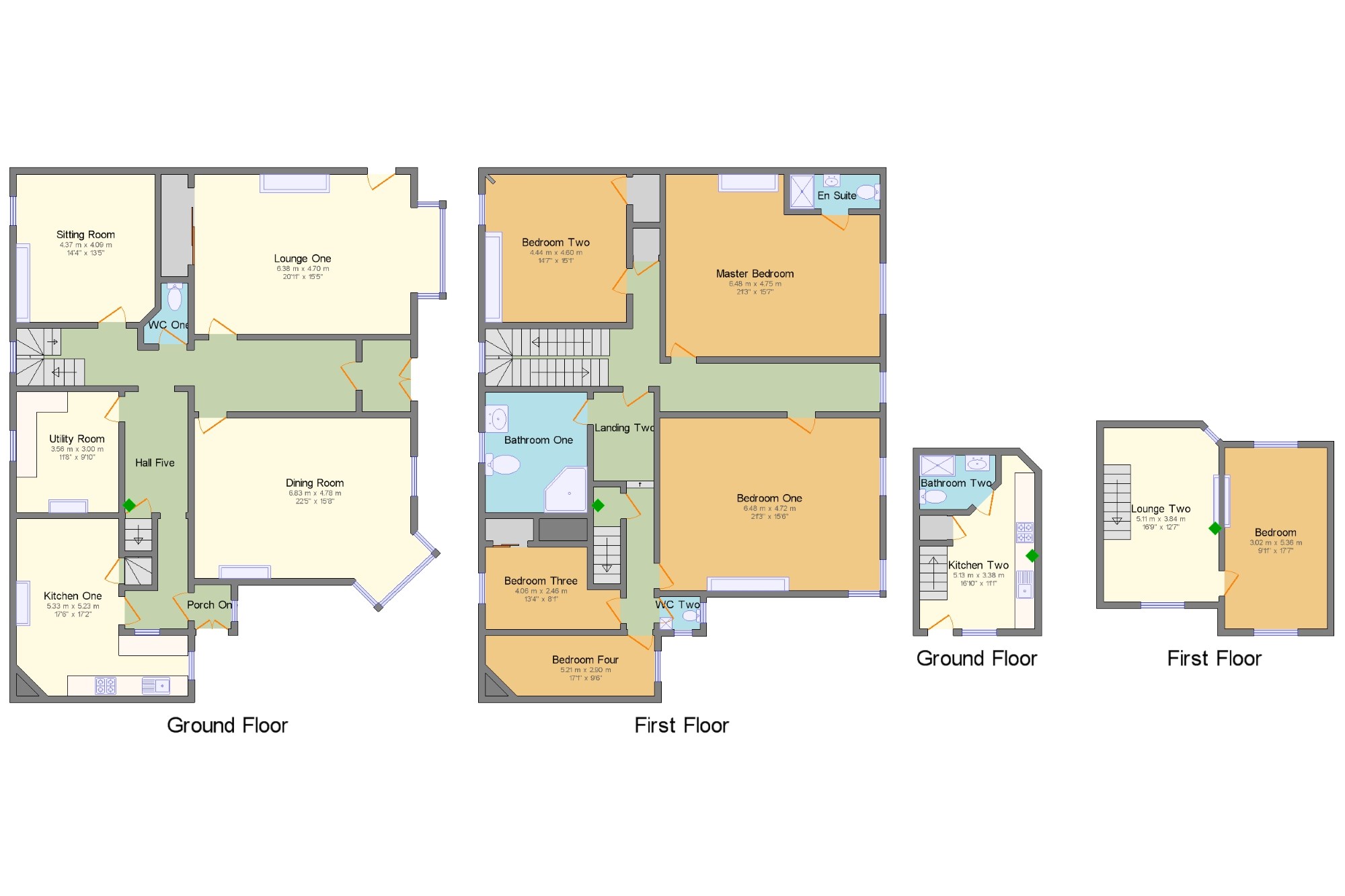Detached house for sale in Wakefield WF4, 5 Bedroom
Quick Summary
- Property Type:
- Detached house
- Status:
- For sale
- Price
- £ 585,000
- Beds:
- 5
- Baths:
- 3
- Recepts:
- 3
- County
- West Yorkshire
- Town
- Wakefield
- Outcode
- WF4
- Location
- Quarry Hill, Horbury, Wakefield, West Yorkshire WF4
- Marketed By:
- Bridgfords - Wakefield Sales
- Posted
- 2024-05-10
- WF4 Rating:
- More Info?
- Please contact Bridgfords - Wakefield Sales on 01924 842496 or Request Details
Property Description
Stunning Victorian 5 bed detached property with attached 1 bed cottage(annexe) in approx 1 acres of land. The property was originally owned by the Poppleton family who owned some of the large mills in the Horbury and was purchased as their family home with servant quarters. The property consists of a large kitchen/dining room, large dining room, spacious living room, sitting room, utility room/shower room, w/c and side entrance hall and large and grand entrance hall with stair case leading to top floor. To the top floor is a spacious master bedroom with en suite, 4 x large double bedrooms and large bathroom. There is also an additional 1 bed cottage(annexe) which is currently rented out at £525 per c/m which offers Kitchen and shower room to the bottom floor and then to the top floor is a good size living room and spacious double bedroom. To front of the property is a spacious garden which is approx 1 acre with a large patio area, bbq area, fish pond, wooden garage and 2 x private entrance with lots of parking.
5 Large double bedroom
Approx 1 acres of land
Victorian detached
Master bedroom with en suite
1 bed cottage (annexe) currently rented out at £525 per c/m
Wooden Garage
No Chain
3 x Reception rooms
Entrance Hall x . Grand entrance hall to the front of the property with tiled floors, large entrance doors with stain glass windows and central heating radiator.
Lounge20'11" x 15'5" (6.38m x 4.7m). Spacious living room with large bay window, feature fire place with electric fire.
Kitchen/Diner17'6" x 17'2" (5.33m x 5.23m). Spacious kitchen with fitted base units and wall units. Large feature fire place and UPVC double glazed windows.
Sitting Room14'4" x 13'5" (4.37m x 4.1m). Large sitting room with double glazing and central heating radiator.
Dining Room22'5" x 15'8" (6.83m x 4.78m). Spacious dining room with lots of original features, large double glazed bay window, featured fire place with gas fire and central heating radaitor.
WC One4'4" x 5'11" (1.32m x 1.8m). Downstairs W/C
Utility Room/Shower room11'8" x 9'10" (3.56m x 3m). Good size down stairs shower room which doubles up as a utility room for washing machine.
Landing One x . Spacious landing area leading to all top floor bedrooms with large stain glass window.
Master Bedroom21'3" x 15'7" (6.48m x 4.75m). Spacious Master bedroom with large double glazed window and central heating radiator.
En Suite8'8" x 3'4" (2.64m x 1.02m). Good size shower room which is fully tiled from floor to ceiling.
Bedroom One21'3" x 15'6" (6.48m x 4.72m). Large double bedroom with storage cupboard and double glazed window and central heating radiator.
Bedroom Two14'7" x 15'1" (4.45m x 4.6m). Good Size double bedroom with walk in wardrobe, double glazed window and central heating radiator.
Bedroom Three13'4" x 8'1" (4.06m x 2.46m). Spacious double bedroom with central heating radiator and central heating radiator.
Bedroom Four17'1" x 9'6" (5.2m x 2.9m). Double bedroom with double glazed window and central heating radiator.
WC Two3'11" x 3'2" (1.2m x 0.97m). Upstairs w/c
Bathroom One9'11" x 11'8" (3.02m x 3.56m). Suite comprising; WC, wash hand basin and vanity unit, corner bath with jets and steam
Kitchen (Annexe)16'10" x 11'1" (5.13m x 3.38m). Fitted kitchen with a range of fitted units and space for appliances.
Shower room (Annexe)7'4" x 5'3" (2.24m x 1.6m). Shower enclosure, WC and wash hand basin.
Lounge ( Annexe)16'9" x 12'7" (5.1m x 3.84m). Lounge with space for a range of furniture. Fitted carpet.
Bedroom (Annexe)9'11" x 17'7" (3.02m x 5.36m). Double bedroom offering space for a range of bedroom furniture.
Gardens x . Large garden with patio area to front of the property with bbq area. Leading down towards the garden is a fish pond with shrub beds & trees along a stone path and steps. There is a large grass area and a gravelled drive way leading to a wooden garage. The property has two entrance, one leads to a small court yard and a shared access entrance leading to another private drive way leading to the low garden and garage.
Property Location
Marketed by Bridgfords - Wakefield Sales
Disclaimer Property descriptions and related information displayed on this page are marketing materials provided by Bridgfords - Wakefield Sales. estateagents365.uk does not warrant or accept any responsibility for the accuracy or completeness of the property descriptions or related information provided here and they do not constitute property particulars. Please contact Bridgfords - Wakefield Sales for full details and further information.


