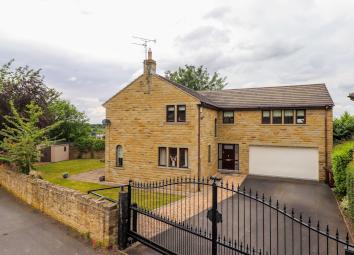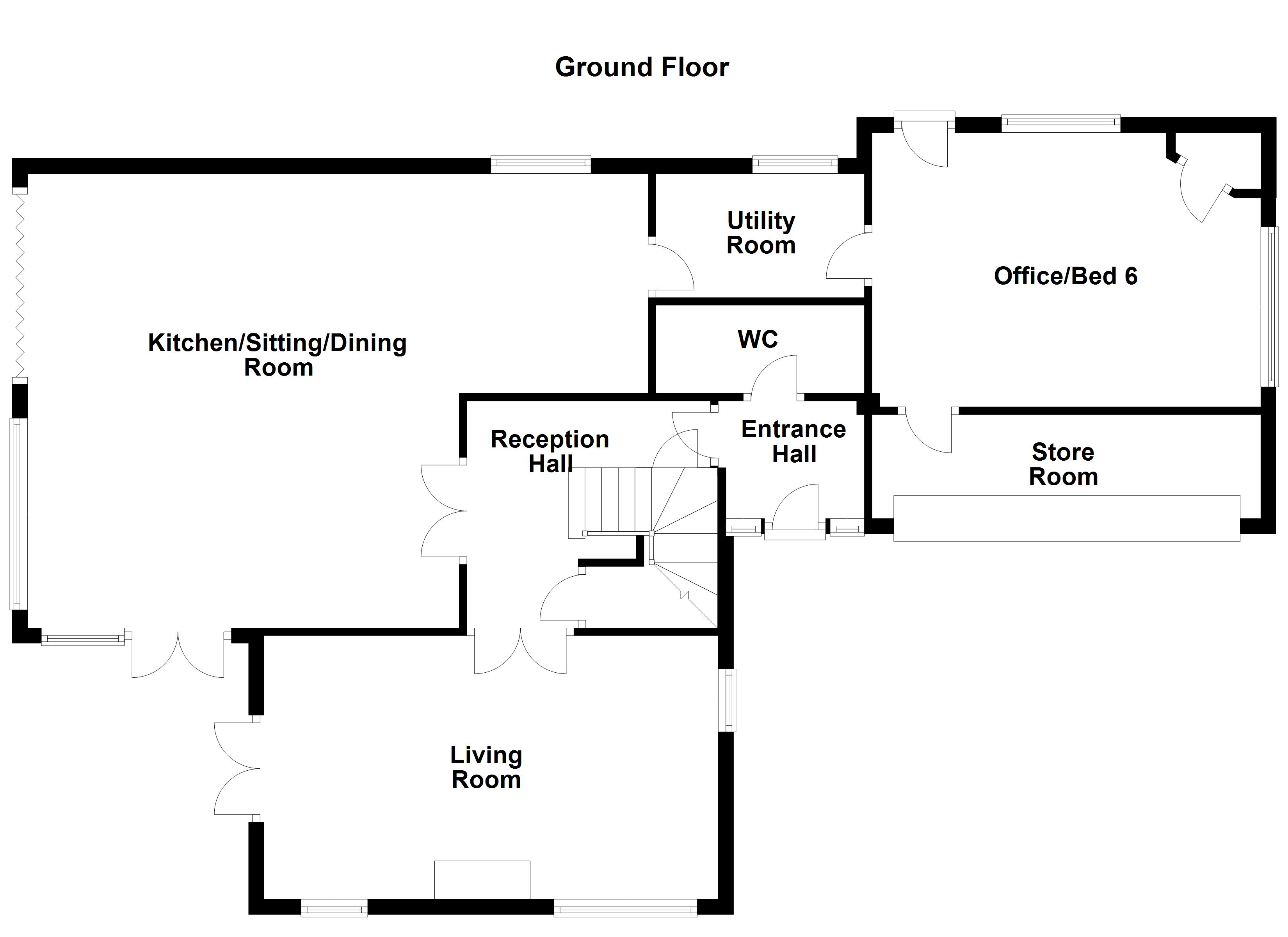Detached house for sale in Wakefield WF2, 5 Bedroom
Quick Summary
- Property Type:
- Detached house
- Status:
- For sale
- Price
- £ 550,000
- Beds:
- 5
- Baths:
- 2
- Recepts:
- 3
- County
- West Yorkshire
- Town
- Wakefield
- Outcode
- WF2
- Location
- Walton Locks, Walton, Wakefield WF2
- Marketed By:
- Richard Kendall
- Posted
- 2024-04-10
- WF2 Rating:
- More Info?
- Please contact Richard Kendall on 01924 842411 or Request Details
Property Description
An impressive stone built detached family home, occupying an enviable position with a select cul-de-sac location situated in the heart of Walton. Offering flexible living accommodation with a stylish open plan kitchen/dining/sitting room, five bedrooms, the master with en suite shower room, in addition to the contemporary four piece family bathroom.
The accommodation briefly comprises entrance hall with guest w.c. And door leading into the main reception hall, superb contemporary open plan kitchen/sitting/dining room with integrated appliances and feature bi-folding doors to the garden, separate living room, utility room, office/bedroom six and store room to complete the ground floor. To the first floor, the landing leads to five bedrooms (the master with en suite shower room/w.c) in addition to the four piece family bathroom. Outside, electric gates open onto a tarmacadam driveway providing off street parking leading to a store room still having the original electric garage door. The gardens lie mainly to the side of the property, being primarily laid to lawn with a raised paved patio, rockery style planted area and a store unit. Timber shed and pathway to the rear of the property.
Situated in an exclusive cul-de-sac just off Shay Lane, well placed for access to a range of amenities and transport links. Local bus routes run to and from Wakefield city centre and both the M1 and M62 motorways are within easy reach.
Only a full internal inspection will reveal all that is on offer at this quality home and an early viewing comes highly recommended.
Accommodation
entrance hall UPVC double glazed front entrance door with glazed side screens leading into the entrance hall. Inset spotlights to the ceiling, Karndean flooring, central heating radiator and doors to the guest w.c. And reception hall.
Guest W.C. 8' 11" x 3' 9" (2.73m x 1.15m) Two piece cloakroom suite comprising low flush w.c. And wash basin set onto a vanity unit. Karndean flooring, part tiled walls, extractor fan and central heating radiator.
Reception hall Central heating radiator, staircase to the first floor landing with solid wood banister and spindles, understairs storage, inset spotlights to the ceiling and two sets of double doors lead to the living room and open plan kitchen/sitting/dining room.
Living room 19' 5" x 11' 3" (5.94m x 3.45m) Three double glazed windows and French doors to the garden. Inset spotlights to the ceiling, two wall light points, two central heating radiators and an open gas fire on with stone hearth and surround.
Kitchen/sitting/dining room 26' 9" x 19' 5" (8.16m x 5.94m) max A large family space with a part vaulted ceiling, forming the hub of this home. The kitchen is fitted with a range of contemporary grey fronted wall and base units with granite work surfaces and matching breakfast bar island unit. Tiled splash back, inset 1.5 bowl stainless steel sink and drainer with swan-neck mixer tap, space of range style cooker, space for an American-style fridge/freezer, integrated dishwasher, integrated wine cooler and contemporary central heating radiator. Part tiled floor to the kitchen area and part solid wood floor to the sitting/dining area. Inset spotlights to the ceiling, two central heating radiators and three double glazed windows, French doors and a further set of bi-folding doors to the garden. Door to the utility room.
Utility room 8' 11" x 5' 0" (2.73m x 1.54m) Matching wall and base units with laminate work surface over and tiled splash back. 1.5 bowl stainless steel sink and drainer, plumbing and space for a washing machine, space for a dryer, integrated microwave, tiled floor, extractor fan, central heating radiator and double glazed window to the rear. Door to the converted garage.
Converted garage - office/bedroom six 16' 8" x 11' 9" (5.09m x 3.59m) max Formerly the double garage, a versatile room suitable for a variety of purposes such as occasional bedroom, office space, play room or annex. Two double glazed windows (one frosted), solid wood flooring, external rear entrance door and cupboard housing the boiler. Door to a store room.
Store room 17' 1" x 4' 5" (5.21m x 1.37m) Formerly the front of the garage and still housing the original electric door. Power and lighting.
First floor landing Feature arched double glazed window, central heating radiator and doors to five bedrooms and the family bathroom/w.c.
Master bedroom 24' 1" x 16' 10" (7.36m x 5.14m) max Enjoying a triple aspect with four double glazed windows. Central heating radiator, vaulted ceiling with feature ceiling beams, inset spotlights to the ceiling and a range of built-in gloss wardrobes with contrasting drawers. Door to the en suite shower room/w.c.
En suite shower room/W.C. 9' 3" x 6' 8" (2.83m x 2.05m) Three piece modern white suite comprising large shower cubicle with mixer shower, low flush w.c. And wash basin set onto a vanity unit. Double glazed frosted window, inset spotlights to the ceiling, shaver socket points, illuminated vanity mirror, extractor fan, Karndean flooring and chrome ladder style radiator.
Bedroom two 12' 9" x 12' 0" (3.90m x 3.67m) max Double glazed window, central heating radiator and a range of fitted wardrobes with matching dressing table.
Bedroom three 11' 6" x 10' 9" (3.51m x 3.29m) Double glazed window, central heating radiator and fitted wardrobes.
Bedroom four 11' 5" x 8' 4" (3.50m x 2.56m) Double glazed window, central heating radiator and fitted wardrobes. Access via a drop down ladder to a partially boarded loft with lighting.
Bedroom five 9' 1" x 7' 2" (2.77m x 2.19m) max Currently used as a study. Double glazed window, central heating radiator and built-in storage cupboard.
Family bathroom/W.C. 9' 9" x 6' 3" (2.98m x 1.91m) Four piece contemporary white suite comprising double-ended bath, separate shower cubicle with rain shower head and thermostatic shower attachment, low flush w.c. And wash basin set onto a vanity unit. Fully tiled walls, Karndean flooring, inset spotlights to the ceiling, chrome ladder style radiator, extractor fan, vanity mirror and double glazed frosted window.
Outside Sliding electric gates open onto a tarmacadam driveway providing off street parking leading to a store room still having the original electric garage door. The gardens lie mainly to the side of the property, being primarily laid to lawn with a raised paved patio, rockery style planted area, wood-chipped section and a store unit. Timber shed and pathway to the rear of the property.
Viewings To view please contact our Wakefield office and they will be pleased to arrange a suitable appointment.
EPC rating To view the full Energy Performance Certificate please call into one of our six local offices.
Layout plans These floor plans are intended as a rough guide only and are not to be intended as an exact representation and should not be scaled. We cannot confirm the accuracy of the measurements or details of these floor plans.
Property Location
Marketed by Richard Kendall
Disclaimer Property descriptions and related information displayed on this page are marketing materials provided by Richard Kendall. estateagents365.uk does not warrant or accept any responsibility for the accuracy or completeness of the property descriptions or related information provided here and they do not constitute property particulars. Please contact Richard Kendall for full details and further information.


