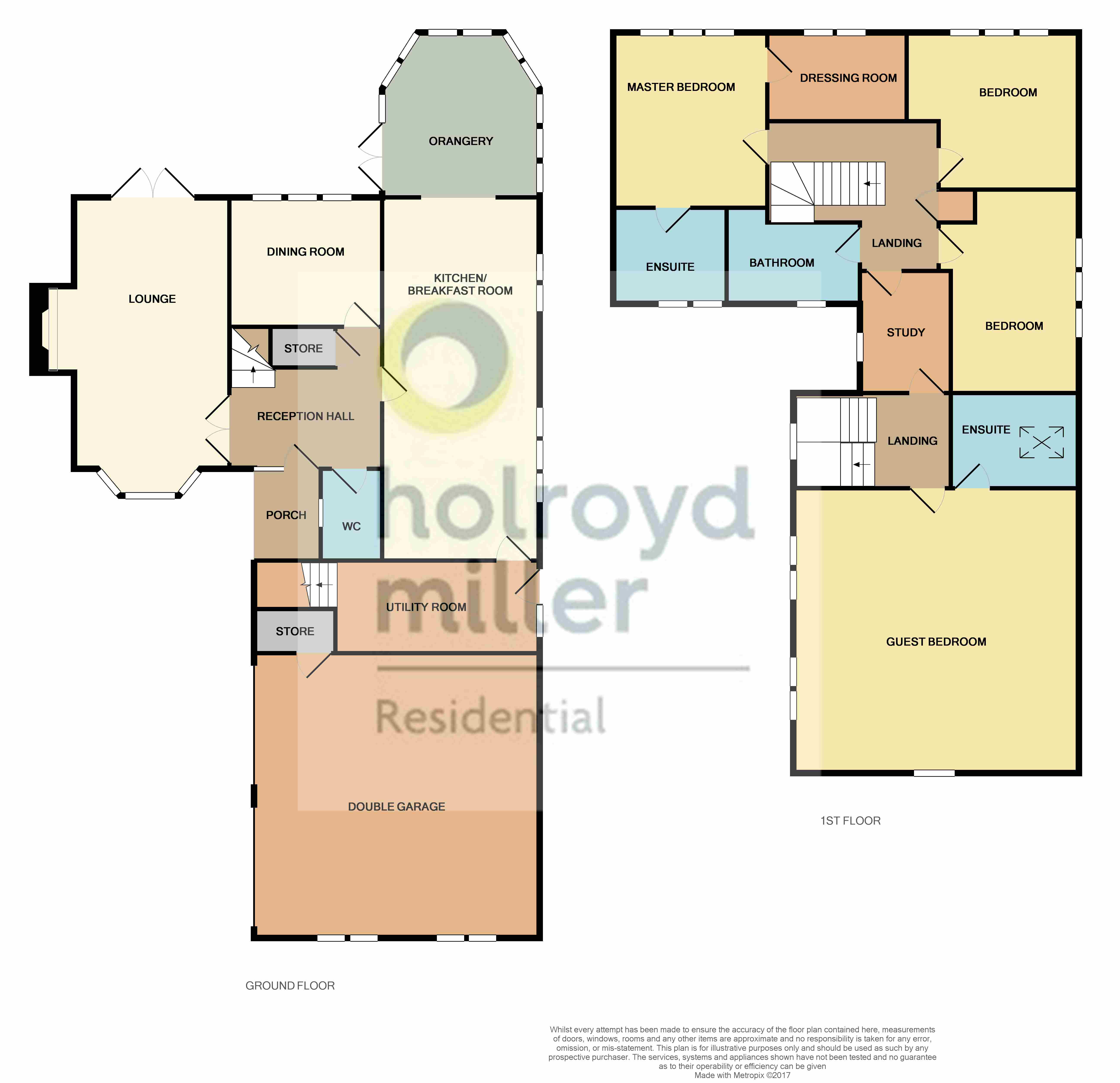Detached house for sale in Wakefield WF2, 5 Bedroom
Quick Summary
- Property Type:
- Detached house
- Status:
- For sale
- Price
- £ 665,000
- Beds:
- 5
- Baths:
- 3
- Recepts:
- 3
- County
- West Yorkshire
- Town
- Wakefield
- Outcode
- WF2
- Location
- Brandy Carr Road, Kirkhamgate, Wakefield WF2
- Marketed By:
- Holroyd Miller
- Posted
- 2018-12-05
- WF2 Rating:
- More Info?
- Please contact Holroyd Miller on 01924 909889 or Request Details
Property Description
Outer entrance porch leads to..
Entrance reception hall way With oak panelling laminate wood flooring, single panel radiator.
Cloakroom Having wash hand basin and low flush wc, tiling, double glazed window and single panel radiator.
Lounge 20' 7" x 11' 9" (6.28m x 3.59m) Having feature ingle nook fireplace, with exposed brick work, flame effect gas fire set on tiled hearth, French doors leads on to the rear garden, feature mullion double glazed window to the front, two central heating radiators, laminate wood flooring and double doors opening from the Hall Way.
Formal dining room 11' 6" x 9' 6" (3.51m x 2.92m) Having down lighting to the ceiling, mullioned double glazed window, single panel radiator.
Large breakfast kitchen 27' 6" x 11' 8" (8.39m x 3.56m) Recently re fitted with matching range of white shaker style fronted wall and base units, contrasting worktop areas extending to breakfast bar, tiled floor to the kitchen area with oak flooring to the breakfast area, colour coordinated sink unit, monobloc tap fitment, built in gas hob, double oven, integrated dishwasher, free standing fridge freezer, double glazed windows and French doors overlooking the side garden, central heating radiator.
Orangery 21' 2" x 19' 3" (6.47m x 5.87m) A stunning room with fully exposed roof trusses and beams, double glazed mullion windows to all sides making this a light and airy room, light oak flooring, feature exposed stonework with features, free standing gas stove, double glazed velux roof lights, French doors, two central heating radiators.
Utility room 13' 3" x 6' 10" (4.04m x 2.09m) Having stainless steel sink unit, single drainer, plumbing for automatic washing machine, range of base units and work tops, under stairs storage cupboard and additional large store, tiled floor, rear entrance door, access to garage, single panel radiator.
Second stair case From the Utility room leads to....
First floor landing Two wall light points, double glazed windows and feature stained glass window, single panel radiator
bedroom/teenage annex 21' 7" x 19' 7" (6.59m x 5.97m) Having double glazed windows to two aspects, two single panel radiator making this an excellent entertaining room with en suite shower room.
Ensuite bathroom Having low flush wc, wash hand basin set in back to wall furniture, panelled bath, electric shower over, down lighting to the ceiling, double glazed velux roof light, chrome heated towel rail, laminate wood flooring.
Study/bedroom 8' 11" x 7' 8" (2.72m x 2.36m) Situated off the second landing, with double glazed window, single panel radiator, access door onto the main landing
main landing With spindle balustrade.
House bathroom Furnished with modern contemporary style suite, with wash hand basin and low flush wc set in back to wall furniture, panelled bath, separate shower unit, featured tiling, down lighting to the ceiling, double glazed window chrome heated towel rail.
Master bedroom 11' 7" x 13' 11" (3.55m x 4.25m) With double glazed mullion windows, with open aspects, single panel radiator.
Adjacent dressing room 10' 2" x 3' 10" (3.10m x 1.18m) With built in wardrobes, double glazed windows, single panel radiator.
En suite bathroom Having contemporary modern suite with wash hand basin set in vanity unit, low flush wc, panelled bath, electric shaver point, fully tiled with vanity mirror, down lighting to the ceiling, chrome heated towel rail.
Bedroom to rear 12' 11" x 8' 5" (3.96m x 2.58m) With double glazed mullion windows, fitted wardrobes, single panel radiator.
Bedroom to rear 11' 8" x 10' 9" (3.58m x 3.29m) With open aspect, with double glazed mullion windows, fitted ward robes, single panel radiator.
Outside The property is approached by wrought iron electrically remote controlled gates, retaining a high degree of privacy with attractive block paved sweeping drive way, with adjacent formal lawned gardens, leading to....
Integral garage 21' 7" x 19' 8" (6.60m x 6.00m) With two up and over doors, with double glazed mullion windows,
formal garden to the rear With mainly laid to lawn, with paved patio areas and further paved areas to the side, retaining a high degree of privacy.
Property Location
Marketed by Holroyd Miller
Disclaimer Property descriptions and related information displayed on this page are marketing materials provided by Holroyd Miller. estateagents365.uk does not warrant or accept any responsibility for the accuracy or completeness of the property descriptions or related information provided here and they do not constitute property particulars. Please contact Holroyd Miller for full details and further information.


