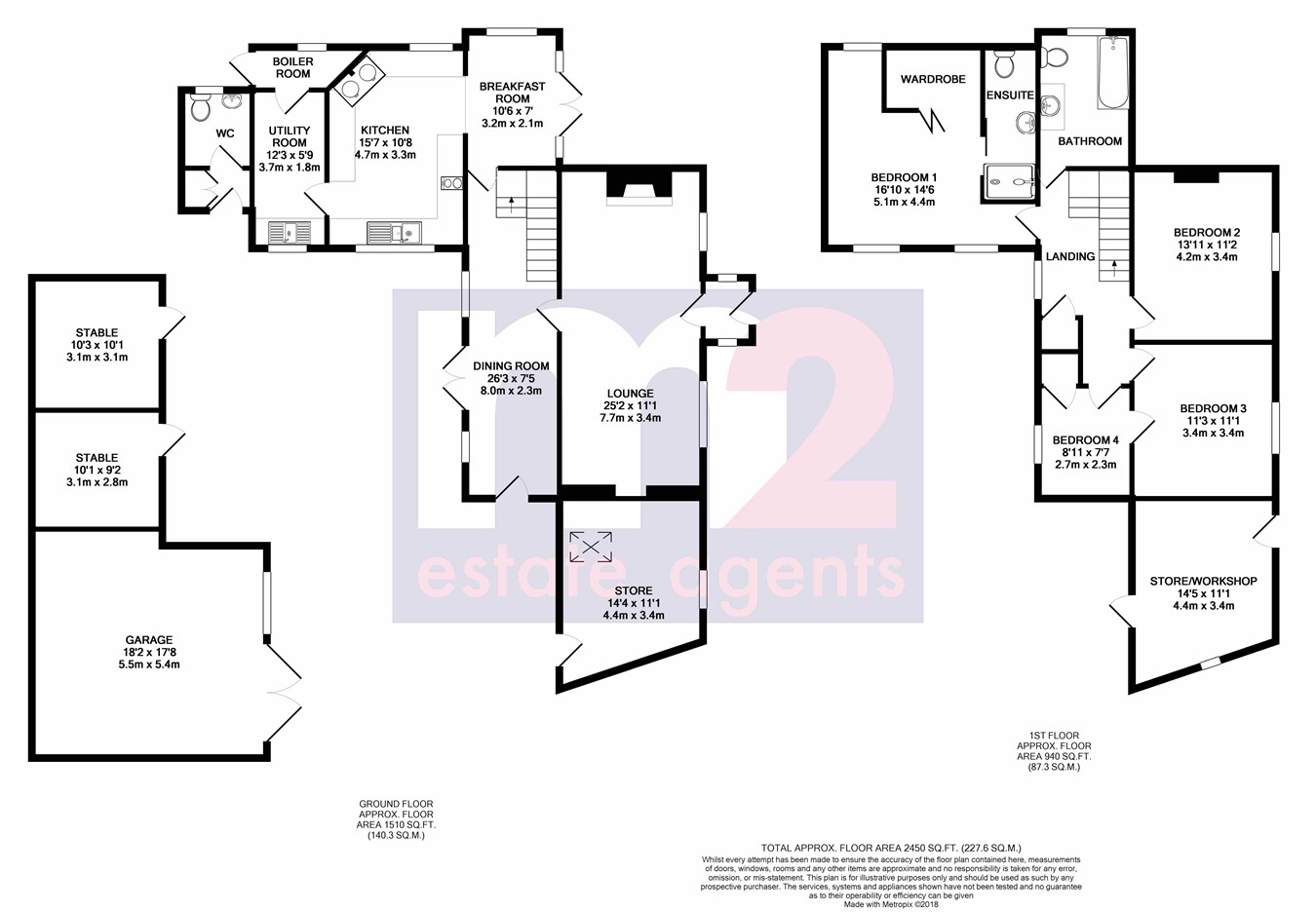Detached house for sale in Usk NP15, 4 Bedroom
Quick Summary
- Property Type:
- Detached house
- Status:
- For sale
- Price
- £ 699,950
- Beds:
- 4
- County
- Monmouthshire
- Town
- Usk
- Outcode
- NP15
- Location
- Kingcoed, Usk NP15
- Marketed By:
- M2 Estate Agents
- Posted
- 2024-04-18
- NP15 Rating:
- More Info?
- Please contact M2 Estate Agents on 01291 326955 or Request Details
Property Description
Enjoying fine views over the Monmouthshire countryside, this 4 bedroom detached cottage occupies in the region of 5 acres and lies approximately 2.5 miles from Raglan village. The property is believed to be in the region of 200 years old and benefits from many period features including the original cider press located within the well maintained gardens. The accommodation includes a farmhouse style kitchen/breakfast room enjoying views over the gardens and beyond, separate dining room and lounge with wood burner. To the first floor are 4 good sized bedrooms - the master benefitting from built in wardrobes with en-suite shower room. Kingcoed village comprises a small rural hamlet lying with easy access to the A449 at Raglan, approximately 13 miles from the M4 to Newport, 11 miles to Monmouth and 12 miles to Abergavenny.
Ground floor
entrance porch
Entered via half glazed stable door, windows to two elevations. Secondary door leading to:
Lounge
Good sized lounge with 2 windows to front, cast iron wood burner recessed in stone fireplace with wooden mantel over, flagstone hearth, central heating radiators. Door leading to:
Dining room
Staircase to first floor, central heating radiators, quarry tiled floor, French doors and windows to rear, door to side, steps and door leading down to:
Breakfast room
Quarry tiled floor, central heating radiator, French doors to decked seating area, window enjoying fine views, beams to ceiling.
Kitchen
Farmhouse style kitchen with bespoke wall and base units incorporating dish washer, inset sink, 2 oven Aga, separate hob, tiled splash backs, windows to 2 elevations, feature beams to ceiling, quarry tiled floor. Door leading to:
Utility room
Base storage units, k rolled edge work surfaces, double drainer sink, plumbing for automatic washing machine, window to rear, central heating radiator, boiler room housing oil fired boiler. Door leading to:
Rear porch
Door to rear, tiled floor, built in cloaks cupboard. Door leading to:
WC
Comprising low level WC, pedestal wash hand basin, window to rear, tiled floor, central heating radiator.
First floor
first floor landing
Spacious landing, window to rear, radiator. Doors off to:
Master bedroom
Windows to two elevations, built in wardrobes, feature beams to ceiling, spotlights, two central heating radiators. Door leading to:
En-suite shower room
Comprising double shower cubicle, pedestal wash hand basin, low level WC, step-in shower, central heating radiator, obscure glazed window.
Bedroom 2
Window to front, central heating radiator, wooden floor, feature beams to ceiling.
Bedroom 3
Window to front, central heating radiator, feature beams to ceiling.
Bedroom 4
Window to side, central heating radiator, storage cupboard.
Bathroom
Four piece white suite comprising low level W.C, bidet, panel enclosed bath and inset vanity wash hand basin with tiled splash backs, window to rear, tiled floor.
Outside
outside
A 5 bar gate gives access to an in-and-out driveway, a parking area leads to a garage via double door with power and light and two attached stables. Attached to the house and access externally is a store with workshop above, both with power and light.
The property occupies good sized well maintained mature gardens with decked seating areas enjoying fine views over the local countryside. Two original cider presses remain as features within the gardens.
Adjoining the property are 3 enclosed paddocks, one with roadside access and a proportion of woodland and an orchard. We understand the property occupies in the region of 5 acres.
Property Location
Marketed by M2 Estate Agents
Disclaimer Property descriptions and related information displayed on this page are marketing materials provided by M2 Estate Agents. estateagents365.uk does not warrant or accept any responsibility for the accuracy or completeness of the property descriptions or related information provided here and they do not constitute property particulars. Please contact M2 Estate Agents for full details and further information.


