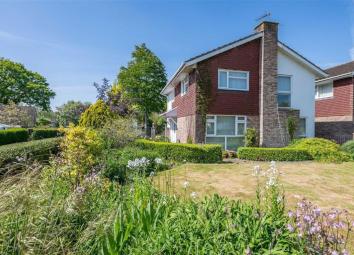Detached house for sale in Usk NP15, 4 Bedroom
Quick Summary
- Property Type:
- Detached house
- Status:
- For sale
- Price
- £ 330,000
- Beds:
- 4
- Baths:
- 2
- Recepts:
- 2
- County
- Monmouthshire
- Town
- Usk
- Outcode
- NP15
- Location
- The Hawthorns, Raglan, Monmouthshire NP15
- Marketed By:
- Archer & Co
- Posted
- 2024-04-18
- NP15 Rating:
- More Info?
- Please contact Archer & Co on 01291 326895 or Request Details
Property Description
This well presented spacious detached family property is conveniently situated in the ever popular Village of Raglan within easy distance of all local amenities such as shops, schools, doctors surgery etc. The property has easy vehicular access to the A449 with excellent road links to the M4 and Midlands etc. The accommodation offered is well proportioned and has been well maintained and it is the Agent's opinion that an internal inspection is essential. A wall mounted Glow Worm Micron gas fired boiler provides hot water for both domestic and central heating use and this combined with the double glazing enable heating costs to be maintained at a minimum.
External Storm Canopy
UPVC double glazed front door and side screens to entrance hall.
Entrance Hall
With woodblock flooring.
Cloakroom
With a contemporary suite in white comprising wash hand basin, low level w.C, ceramic tile floor, half tiled walls, one central heating radiator.
Lounge (22'4" x 10'10" (6.81m x 3.30m))
Feature coal effect gas fire as fitted with timber mantle and surround, inset lighting, UPVC double glazed windows to the front, two architectural radiators, three wall light points.
Double doors from the hallway to the Kitchen/Dining Room
Open Plan Kitchen/Dining Area
Dining Area 10'2" X 10'6" polished wood flooring, architectural radiator, UPVC double glazed sliding patio doors to the rear garden, under stairs storage cupboard.
Kitchen 13'7" X 8'10" an excellent range of base and wall units with inset one and a half bowl stainless single drainer sink unit with mixer taps, plumbing for an automatic washing machine, UPVC double glazed rear window and side external door, ceramic tile floor and half tiled walls.
Stairs to first floor landing.
Landing
Loft access.
Bedroom 1. (Front) (13'2" x 10'11" (4.01m x 3.33m))
One double and two single fitted wardrobes, airing cupboard with wall mounted Glow Worm Micron gas fired boiler providing hot water for both domestic and central heating use, fitted dressing table, one central heating radiator, double aspect room, UPVC double glazing.
Bedroom 2. (Rear) (13'2" x 10'3" (4.01m x 3.12m))
Double aspect, UPVC double glazing, built-in dressing table with cupboard storage above, one central heating radiator.
Bedroom 3. (Front) (8'9" x 7'5" (2.67m x 2.26m))
One central heating radiator, UPVC double glazed window.
Bedroom 4. (8'9" x 6'7" (2.67m x 2.01m))
One single fitted wardrobe with cupboard storage above, one central heating radiator, UPVC double glazing.
Bathroom (9'10" x 5'5" (3.00m x 1.65m))
A white suite comprising shaped bath with mixer shower, wash hand basin in base vanity unit, low level w.C, step-in corner shower unit with glazed shower enclosure, fully tiled floor and walls, ladder radiator, UPVC double glazed window.
The property stands in an extra large corner plot with hedge borders and a plethora of mature trees and shrubs. The large front garden is laid principally to lawn, side pedestrian access path to an enclosed large rear garden. Aluminium framed green house, timber built garden storage shed, rear vehicular access to single car Garage with up and over door and side pedestrian door. Raised timber decking area, external cold water supply, ornamental ponds, wooden balustrading acting as garden divider.
You may download, store and use the material for your own personal use and research. You may not republish, retransmit, redistribute or otherwise make the material available to any party or make the same available on any website, online service or bulletin board of your own or of any other party or make the same available in hard copy or in any other media without the website owner's express prior written consent. The website owner's copyright must remain on all reproductions of material taken from this website.
Property Location
Marketed by Archer & Co
Disclaimer Property descriptions and related information displayed on this page are marketing materials provided by Archer & Co. estateagents365.uk does not warrant or accept any responsibility for the accuracy or completeness of the property descriptions or related information provided here and they do not constitute property particulars. Please contact Archer & Co for full details and further information.


