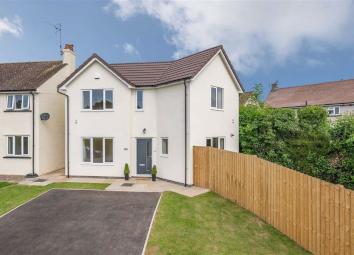Detached house for sale in Usk NP15, 3 Bedroom
Quick Summary
- Property Type:
- Detached house
- Status:
- For sale
- Price
- £ 265,000
- Beds:
- 3
- Baths:
- 2
- Recepts:
- 1
- County
- Monmouthshire
- Town
- Usk
- Outcode
- NP15
- Location
- Ladyhill Close, Usk, Monmouthshire NP15
- Marketed By:
- Archer & Co
- Posted
- 2024-04-18
- NP15 Rating:
- More Info?
- Please contact Archer & Co on 01291 326895 or Request Details
Property Description
This particularly well presented detached family property was recently constructed and has the benefit of an icw ten year warranty. The property has many unusual and unique features including multiple tv distribution units providing tv in both the living room and the three bedrooms plus additional cabling for multiple satellite tv connections should they be required. The property has the benefit of a 4 camera CCTV system and 4 zone alarm system with remote key pad control. An advanced puck mist type fire suppression system has been included and we understand this to be more advanced than the standard sprinkler system. A fully automatic Worcester combi gas fired boiler provides hot water for both domestic and central heating use and this combined with the advanced construction materials and full double glazing enable heating costs to be maintained at a minimum. Externally the property has a small rear gravelled area which would be ideal for a bistro table and chairs plus side access to a good size side lawn enclosed enabling this area to be a safe environment for both children and pets alike. Located on the fringe of Usk Town the property is within easy distance of all local amenities such as shops, schools, dentist, doctors, public houses etc. The property is a short distance from the A449 which provides direct access to junction 24 of the M4 and further to the M50 and Monmouth and is ideal for Cardiff and Bristol commuting.
Composite Front Door With Obscure Glazed Panel To Entrance Hall.
Entrance Hall
One central heating radiator, ceramic tile floor, under stairs storage cupboard.
Ground Floor Cloaks/W, C
With contemporary suite in white and grey, low level w.C, wash hand basin with splash back tiling, one central heating radiator, back lit mirror, UPVC double glazed window.
Lounge/Dining Room
UPVC double glazed window to the front elevation and UPVC double glazed French doors with side screens to the rear, two central heating radiators.
Kitchen (11'6" x 7'3" (3.51m x 2.21m))
Particularly well fitted kitchen with inset stainless steel single drainer sink unit with mixer taps, plumbing for an automatic washing machine, plumbing for a dish washing machine, four ring Lamona gas hob with lit cooker hood above and Lamona electric oven beneath, good range of base and wall units, ample roll top working surfaces with breakfast bar, ceramic tile floor, central heating radiator, wall mounted Worcester combi gas fired boiler providing hot water for both domestic and central heating use, inset lighting.
Stairs from hallway to half landing, with one staircase leading to Bedroom 2 and a further staircase leading to Bedrooms 1 and 3 and the bathroom. Loft access, cupboard housing pressurised water system and CCTV and alarm controls etc.
Bedroom 1. (14'3" x 8'7" (4.34m x 2.62m))
One central heating radiator, UPVC double glazed window.
Bedroom 3 (8'10" x 5'8" (2.69m x 1.73m))
One central heating, UPVC double glazed window.
Bathroom
Attractive contemporary white suite with shaped bath with triple shower unit and drench head and glazed enclosure, low level w.C, wash hand basin in base vanitory unit, ladder radiator, fully tiled to both walls and floor, inset lighting. UPVC double glazed window and back lit mirror.
Bedroom 2. (11'8" x 7'7" (3.56m x 2.31m))
UPVC double glazed window, one central heating radiator, raised storage area.
To the front of the property is a tarmacadam driveway with adequate space for several vehicles, side lawned area and paved pathways around the property. Enclosed rear with side walk way to enclosed side garden laid principally to lawn.
You may download, store and use the material for your own personal use and research. You may not republish, retransmit, redistribute or otherwise make the material available to any party or make the same available on any website, online service or bulletin board of your own or of any other party or make the same available in hard copy or in any other media without the website owner's express prior written consent. The website owner's copyright must remain on all reproductions of material taken from this website.
Property Location
Marketed by Archer & Co
Disclaimer Property descriptions and related information displayed on this page are marketing materials provided by Archer & Co. estateagents365.uk does not warrant or accept any responsibility for the accuracy or completeness of the property descriptions or related information provided here and they do not constitute property particulars. Please contact Archer & Co for full details and further information.


