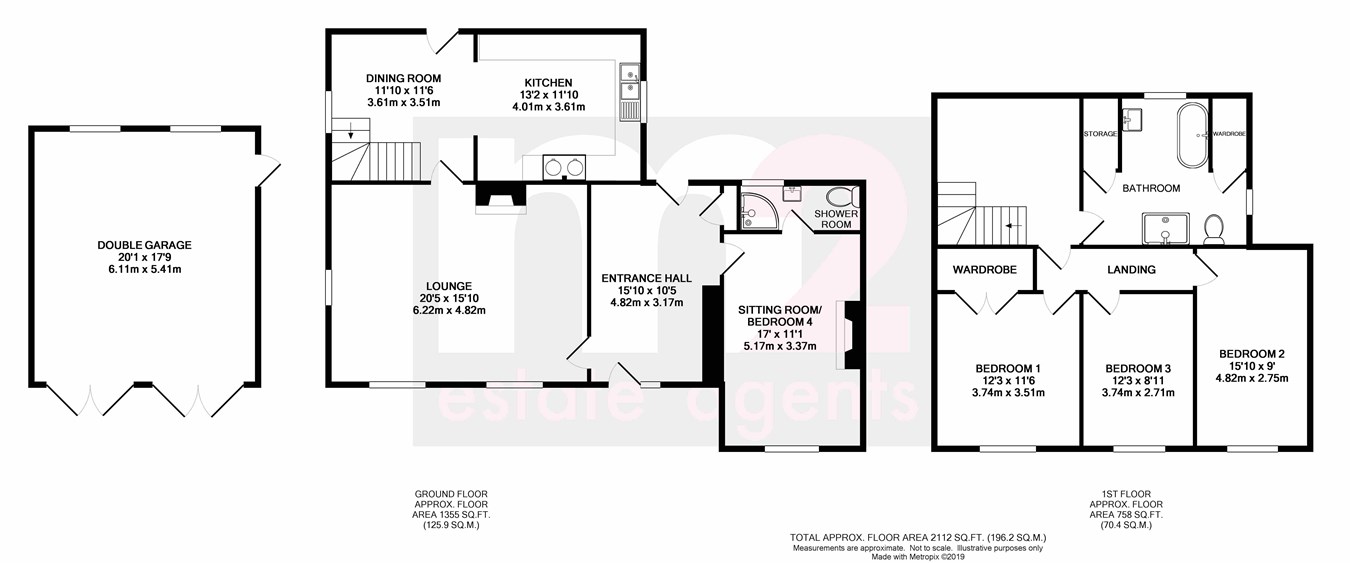Detached house for sale in Usk NP15, 4 Bedroom
Quick Summary
- Property Type:
- Detached house
- Status:
- For sale
- Price
- £ 575,000
- Beds:
- 4
- County
- Monmouthshire
- Town
- Usk
- Outcode
- NP15
- Location
- Ton Road, Llangybi, Usk NP15
- Marketed By:
- M2 Estate Agents
- Posted
- 2024-04-18
- NP15 Rating:
- More Info?
- Please contact M2 Estate Agents on 01291 326955 or Request Details
Property Description
Dating back to the early 1700's with a later ground floor addition built in 1874 is this grade II listed period home, formally the first school in Llangybi. Llangybi is a semi rural quiet village situated just over 2 miles from Usk and 5 miles from Caerleon, both offering facilities of local shops, doctors, dentist, pubs and eateries. At the centre of Llangybi and at the heart of its community is the White Hart pub and a village hall. Period features remain, in particular the exceptionally decorative and distinctive windows, high ceilings, picture rails and floorboards.
Set behind a stone wall with iron railings stands this superb character family home. A pitched roof detached double garage and double width drive is positioned to the left of the house offering both power and water.
A solid wooden black door with cast ironmongery provides the entrance way to a large high ceiling entrance hall. A rear door leads to the garden, further original doors lead to the sitting room and ensuite ground floor bedroom.
The ground floor ensuite bedroom is also ideal as a home office or additional reception room.
Superb size sitting room with exposed floorboards and a reclaimed brick fireplace featuring a large ornate log burner upon a slate hearth, picture rails and coving enhance the high ceilings as do the two large windows and window to side.
The sitting room floor boards continue through to the dining end of the kitchen/dining room which spans the rear of the house. A turning staircase leads to the first floor accommodation with a part beamed and vaulted ceiling above and solid wood door to the garden. Cream Shaker style units adorn three walls of the opposite end of the kitchen and incorporate glazed display units, wine rack and an integral dishwasher, a deep Belfast sink sits under a window mirroring the window to the other end. Centre stage is an oil run Aga inset into a chimney recess with mantle and bespoke joinery surround. A floor mounted oil combination boiler provides the hot water and heating.
Upstairs all three bedrooms are double in size and there is a superb large family bathroom with roll top claw foot freestanding bath, double separate shower, pedestal wash hand basin and low level w.C. The bathroom features sloping ceilings and two deep eaves storage cupboards.
Outside a pathway follows around the house with steps up to a patio area. An old stone retaining wall wraps around a raised flat lawn with a stone outbuilding to the far end. Beyond the lawn and hidden away to the far right hand corner is access to another land locked, large flat section of garden.
Property Location
Marketed by M2 Estate Agents
Disclaimer Property descriptions and related information displayed on this page are marketing materials provided by M2 Estate Agents. estateagents365.uk does not warrant or accept any responsibility for the accuracy or completeness of the property descriptions or related information provided here and they do not constitute property particulars. Please contact M2 Estate Agents for full details and further information.


