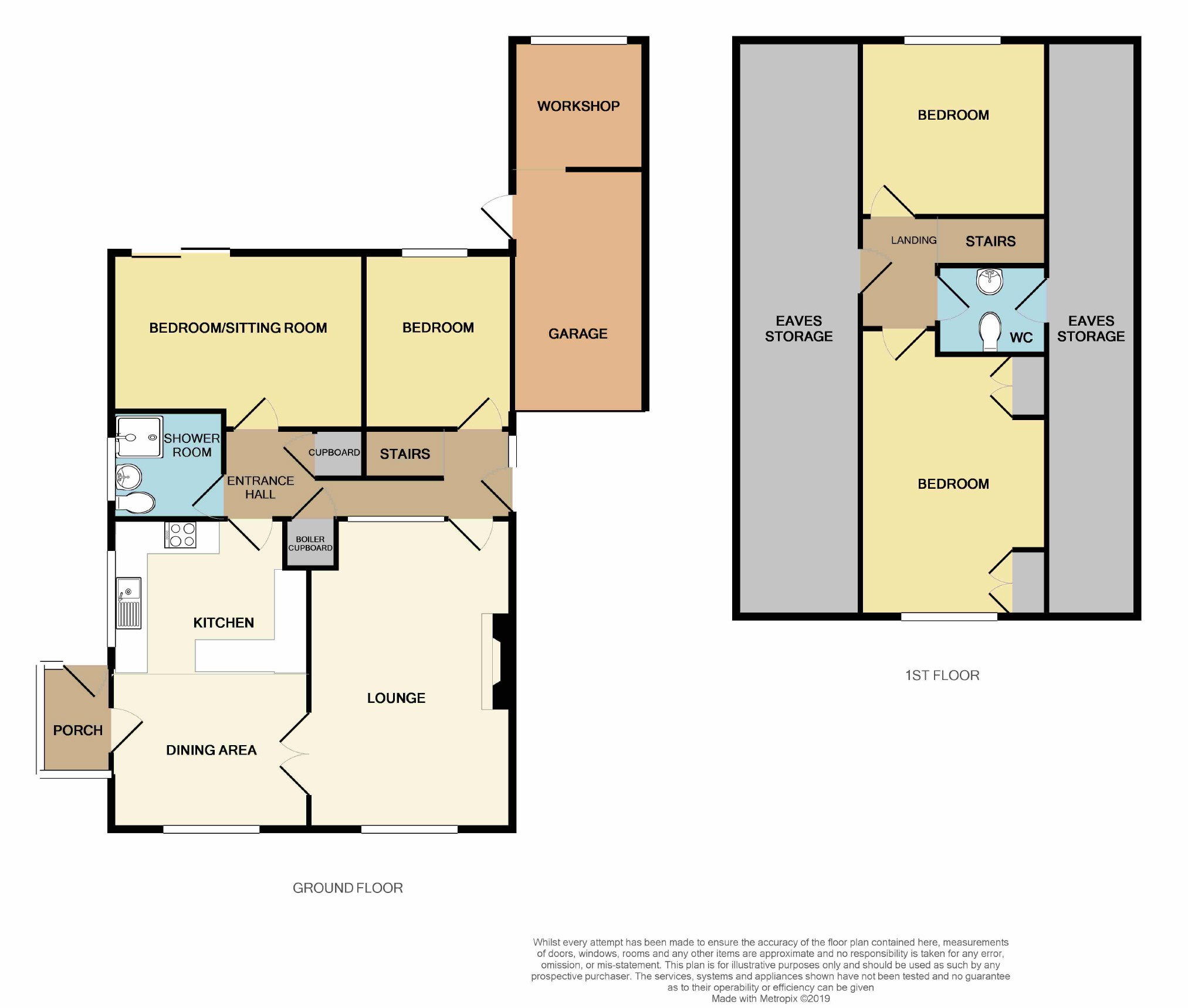Detached house for sale in Usk NP15, 3 Bedroom
Quick Summary
- Property Type:
- Detached house
- Status:
- For sale
- Price
- £ 335,000
- Beds:
- 3
- Baths:
- 2
- Recepts:
- 2
- County
- Monmouthshire
- Town
- Usk
- Outcode
- NP15
- Location
- The Beeches, Raglan, Monmouthshire NP15
- Marketed By:
- Archer & Co
- Posted
- 2019-05-03
- NP15 Rating:
- More Info?
- Please contact Archer & Co on 01291 326895 or Request Details
Property Description
This well presented spacious detached family home is conveniently situated in the heart of the ever popular Village of Raglan and sits in a good size corner plot within easy access of all local amenities. The property has the benefit of UPVC double glazing and a free standing King Fisher gas fired boiler situated in the cupboard in the hallway provides hot water for both domestic and central heating use. The property forms the basis of an excellent family home and has the benefit of good size gardens to both front, side and rear. It should be noted that the property lies within easy access of the A40 giving access to Abergavenny and the A449 which in turns leads to the M4 to Newport, Cardiff, Bristol, London etc and north to the Midlands.
Entrance Hall
With UPVC double glazed front door and side screen, under stairs cupboard, further cupboard housing King Fisher free standing gas fired boiler providing hot water for both domestic and central heating use, one double central heating radiator, small paned glazed internal door with side screens to lounge.
Lounge (17'4" x 11'5" (5.28m x 3.48m))
Feature fireplace with electric coal effect fire as fitted, two wall light points, one central heating radiator, UPVC double glazing to the front elevation, glazed small paned double doors to dining room.
Dining Room (10'6" x 8'10" (3.20m x 2.69m))
UPVC double glazed window to front elevation, one double central heating radiator, half glazed door to side porch with external door and open access from dining room through to the kitchen.
Kitchen (10'6" x 8'3" (3.20m x 2.51m))
Inset white single drainer one and a half bowl sink unit with mixer taps, plumbing for an automatic washing machine, range of base and wall units, Whirl Pool four ring gas hob with cooker beneath, ample roll top working surfaces, half tiled walls, glazed small paned door to hallway.
Sitting Room/Bedroom 4 (14'5" x 9'10" (4.39m x 3.00m))
Double glazed sliding patio door to the rear garden, one central heating radiator.
Shower Room (6'9" x 5'5" (2.06m x 1.65m))
Low level suite comprising pedestal wash hand basin, low level w.C, step-in double shower unit with glazed screen, wall tiling, one central heating radiator.
Bedroom 3 (9'10" x 7'7" (3.00m x 2.31m))
One central heating radiator, UPVC double glazed window.
First Floor
Stairs to first floor landing with access to eaves storage.
Cloakroom
With wash hand basin and low level w.C, one central heating radiator, eaves storage, double glazed roof light, airing cupboard with lagged tank.
Bedroom 1 (16'10" x 10'10" (5.13m x 3.30m))
Range of fitted bedroom furniture, one central heating radiator, UPVC double glazing.
Bedroom 2 (10'10" x 10'6" (3.30m x 3.20m))
One central heating radiator, UPVC double glazing.
The property stands in a corner plot with blocked paviour driveway leading to the single car attached garage with up and over doors internal measurements 23'6" X 7'10" (max) (including rear workshop and external pedestrian door leading to the rear garden). Excellent further parking facilities, good size gardens laid mainly to lawn with hedge borders and mature shrubs. To the rear of the property is a timber built garden storage shed and raised paved seating area.
You may download, store and use the material for your own personal use and research. You may not republish, retransmit, redistribute or otherwise make the material available to any party or make the same available on any website, online service or bulletin board of your own or of any other party or make the same available in hard copy or in any other media without the website owner's express prior written consent. The website owner's copyright must remain on all reproductions of material taken from this website.
Property Location
Marketed by Archer & Co
Disclaimer Property descriptions and related information displayed on this page are marketing materials provided by Archer & Co. estateagents365.uk does not warrant or accept any responsibility for the accuracy or completeness of the property descriptions or related information provided here and they do not constitute property particulars. Please contact Archer & Co for full details and further information.


