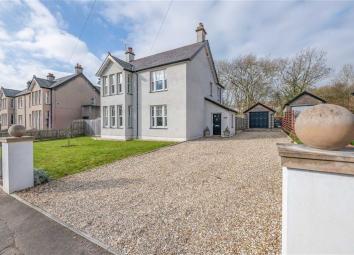Detached house for sale in Usk NP15, 3 Bedroom
Quick Summary
- Property Type:
- Detached house
- Status:
- For sale
- Price
- £ 550,000
- Beds:
- 3
- Baths:
- 2
- Recepts:
- 3
- County
- Monmouthshire
- Town
- Usk
- Outcode
- NP15
- Location
- Monmouth Road, Usk, Monmouthshire NP15
- Marketed By:
- Archer & Co
- Posted
- 2024-04-01
- NP15 Rating:
- More Info?
- Please contact Archer & Co on 01291 326895 or Request Details
Property Description
Archer & Co are delighted to offer this conveniently situated detached Freehold family residence which has been extensively refurbished and improved by the occupying owners and offers family accommodation with the benefit of a pressurised gas central heating system which in tandem with the UPVC double glazing enable heating costs to be maintained at a minimum. The property has two separate reception rooms to the front elevation plus a ground floor cloakroom/w.C, to the rear of the property the kitchen/dining room has been extended to provide a most attractive garden room with bi-folding double glazed patio doors leading to the rear garden plus a well fitted utility room. To the first floor lie three double bedrooms with family bathroom and shower and the master bedroom has an en suite shower room. A double width gravelled driveway leads in turn to a single car detached garage plus the driveway offers excellent parking facilities. The property is situated in a convenient and level position and stands within easily maintained gardens. All local amenities contained within the former Market Town of Usk are within walking distance and excellent road links are to be found at the A449 giving access to Cardiff, Bristol and London and to the M50 with easy access to the Midlands and beyond.
Entrance Porch
With composite front door with double glazed panels, original quarry tiled mosaic flooring, side double glazed window, half glazed internal door to entrance hall.
Entrance Hall
With original mosaic quarry tiled flooring, one central heating radiator, inset lighting.
Cloakroom
With contemporary suite in white, comprising wash hand basin, low level w.C, ladder radiator, oak strip flooring, cupboard housing a pressurised gas fired boiler providing hot water for both domestic and central heating use.
Lounge (14'1" x 13'7" (excluding bay) (4.29m x 4.14m ( ex cluding bay)))
Square bay window, UPVC double glazing, corniced ceiling, wood burning stove as fitted, one double central heating radiator, inset lighting.
Sitting Room (14'1" x 13'8" (4.29m x 4.17m))
With oak flooring, inset lighting, one central heating radiator, UPVC double glazing.
Kitchen (15'3" x 9'3" (4.65m x 2.82m))
Excellent family space open through to the Dining Room and Garden Room, a superb range of base and wall units, ample oak working surfaces, four ring induction ceramic hob with two ovens below and Zanussi extractor hood above, splash back tiling, oak flooring, under stairs storage cupboard, open through to Dining Area/Garden Room.
Dining Area/Garden Room (17'6" x 13'5" (5.33m x 4.09m))
A triple aspect room with two central heating radiators, UPVC double glazing plus double bi-folding doors opening out to the rear garden and patio etc, inset lighting.
Utility Room (7'1" x 6'1" (2.16m x 1.85m))
Wooden working surfaces with inset circular sink unit with mixer taps, two double wall units, one central heating radiator, oak flooring, splash back tiling, inset lighting, UPVC double glazing.
First Floor
Stairs to first floor landing, loft access with loft ladder leading to a large space which has been provided with water and electric facilities to enable this space to be utilised as living accommodation at a later date. One central heating radiator, UPVC double glazed landing window, linen cupboard.
Bedroom 1. (13'8" x 12'11" (4.17m x 3.94m))
Square bay window, one double fitted wardrobe with cupboard storage above, fireplace, one central heating radiator.
En Suite
With contemporary white suite comprising pedestal wash hand basin, low level w.C, step in shower with glazed enclosure, ladder radiator, inset lighting.
Bedroom 2. (14' x 13'8" (4.27m x 4.17m))
One central heating radiator, UPVC double glazing, inset lighting.
Bedroom 3. (14'1" x 9'8" (4.29m x 2.95m))
One central heating radiator, UPVC double glazing, inset lighting.
Bathroom
White contemporary suite comprising wash hand basin in base vanitory unit, low level w.C, panelled bath with mixer shower, further step-in shower unit with glazed enclosure, fully tiled walls and floor, ladder radiator.
The property is approached via a double width gravelled driveway which in turn leads to a single car Detached Garage with up and over door, with excellent parking facilities, front lawn. The rear garden is an excellent size with paved patio area with external inset lighting, raised lawn backing onto woodland, post and rail fencing, timber built garden storage shed to the side.
You may download, store and use the material for your own personal use and research. You may not republish, retransmit, redistribute or otherwise make the material available to any party or make the same available on any website, online service or bulletin board of your own or of any other party or make the same available in hard copy or in any other media without the website owner's express prior written consent. The website owner's copyright must remain on all reproductions of material taken from this website.
Property Location
Marketed by Archer & Co
Disclaimer Property descriptions and related information displayed on this page are marketing materials provided by Archer & Co. estateagents365.uk does not warrant or accept any responsibility for the accuracy or completeness of the property descriptions or related information provided here and they do not constitute property particulars. Please contact Archer & Co for full details and further information.


