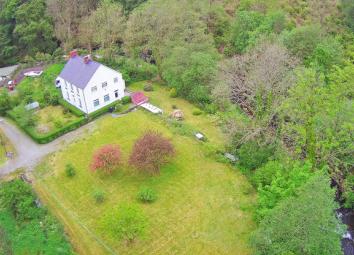Detached house for sale in Treharris CF46, 5 Bedroom
Quick Summary
- Property Type:
- Detached house
- Status:
- For sale
- Price
- £ 365,000
- Beds:
- 5
- Baths:
- 2
- Recepts:
- 1
- County
- Merthyr Tydfil
- Town
- Treharris
- Outcode
- CF46
- Location
- Melin Caiach, Treharris CF46
- Marketed By:
- Peter Mulcahy
- Posted
- 2024-04-07
- CF46 Rating:
- More Info?
- Please contact Peter Mulcahy on 01443 308929 or Request Details
Property Description
Viewing strictly by appointment for this 5 bed detached property which is on the grounds of the original melin caiach wool mill. The vendor informs us that the property is set in over an acre of mature grounds, however, we have not measured this ourselves.
Viewing is strictly by appointment for this five bedroom detached property which is on the grounds of the original melin caiach wool mill. The vendor informs us that the property is set in over an acre of mature grounds, however, we have not measured this ourselves.
The house is in A picturesque setting with the River Bargoed Taff & waterfall flowing to the rear and an abundance of wildlife including otters etc.
The accommodation comprises of a hallway, lounge/diner, kitchen/breakfast room, shower room/WC., five bedrooms and bathroom/WC.
Added benefits to the property include spectacular views from every room, gas central heating which is operated via the Rayburn, double glazed windows & doors.
The property is located on the outskirts of Treharris Village with country walks on the door step and a few minutes drive from the A470 link roads ideal for commuters to Cardiff and the surrounding areas.
There are further facilities in the village which include schools to junior levels, bus services and a selection of shops. There are also railway stations at nearby Edwardsville and Aberdare.
Development potential subject to planning permission and buyers should make enquiries to merthyr borough council.
Accommodation (Approximate Dimensions)
hallway:
Accessed via double glazed front door and has an under stairs storage cupboard to the rear.
Lounge/diner:
22' x 13'. A good size reception room with windows to both front and rear, alcoves, fireplace and hearth housing gas fire and door giving access to staircase.
Kitchen/breakfast room:
23' 7" x 10' 10". Another good size room with window to front, two windows to the side and window to rear. A range of wood style wall and floor units with work surfaces, single drainer sink unit and tiled splash backs, plumbed for automatic washing machine, Rayburn Cooking Range, the floor is carpeted and half tiled, external door to side.
Shower room/WC.:
5' x 8'. Has external access only, with white suite comprising of low level WC., wash hand basin and separate shower cubicle with shower, partly tiled walls, tiled floor and window to side.
First floor:
Landing:
Has radiator and access to loft.
Bedroom 1:
12' x 10'. Double bedroom with window to rear overlooking the River Bargoed Taff, coved ceiling, stained skirting boards and dyed exposed floorboards, shelved airing cupboard.
Bedroom 2:
11' x 9' 10". Another double bedroom with windows to both front and side.
Bedroom 3:
11' 7" x 7' 10". Window to front, coved ceiling, stained skirting boards and dyed exposed floorboards.
Bedroom 4:
8' 3" x 8'. Window to side.
Bedroom 5:
8' 4" x 6' 9". Window to front.
Bathroom/WC.:
11' x 5'. White suite comprising of panelled bath, pedestal wash hand basin, low level WC., frosted windows to side and rear, partly tiled walls, handrail, mirrored cabinet and towel rail to remain.
Outside:
There is vehicular access from the front of this property, leading down to this beautiful location with its amazing surrounding views, an abundance of birds and wildlife including otters etc. This tranquil location has extensive flat lawn areas, many mature shrubs and trees, dry stone walls, garden paths, patio area, red brick and separate breeze block storage sheds and double car park.
There is an outlined plan of the boundaries of this ground available for inspection upon request at our ystrad mynach branch on .
Directions:
From the A470 follow the signposts for Nelson and Quakers Yard, as you come off the bypass, proceed over the bridge and at the mini roundabout turn left into Quakers Yard. Continue along this road passing The Glyntaff Public House on the right, and take the next turning right over the bridge into the village of Quakers Yard, turn immediately after the bridge into Mill Road which is on the left hand side, continue towards the top of this road and no. 5 is the last property on the left hand side, along this road.
As it can be appreciated, properties of this type and land in A location such as this, very rarely come onto the market, therefore, we strongly recommend an early accompanied viewing.
Price: £365,000 - freehold JJ5833
These particulars have been prepared as a general guide. We have been informed by the Vendor/s or their Representative/s regarding the Tenure. We have not tested the services, appliances or fittings. Measurements are approximate and given as a guide only.
Property Location
Marketed by Peter Mulcahy
Disclaimer Property descriptions and related information displayed on this page are marketing materials provided by Peter Mulcahy. estateagents365.uk does not warrant or accept any responsibility for the accuracy or completeness of the property descriptions or related information provided here and they do not constitute property particulars. Please contact Peter Mulcahy for full details and further information.

