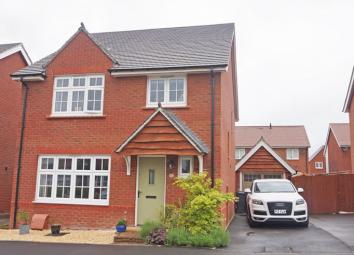Detached house for sale in Treharris CF46, 4 Bedroom
Quick Summary
- Property Type:
- Detached house
- Status:
- For sale
- Price
- £ 242,950
- Beds:
- 4
- Baths:
- 2
- Recepts:
- 1
- County
- Merthyr Tydfil
- Town
- Treharris
- Outcode
- CF46
- Location
- Orchard Row, Trelewis, Treharris CF46
- Marketed By:
- Peter Mulcahy
- Posted
- 2024-04-07
- CF46 Rating:
- More Info?
- Please contact Peter Mulcahy on 01443 308929 or Request Details
Property Description
No chain - Approx 5 year old nicely Dec 4 bed detached, small development/ outskirts of village few mins drive A470. Attractive accomm inc. Hall, cloaks/WC., lounge, fitt kit/diner, 4 beds, en-suite, bath/WC., gardens, drive & garage.
No chain on this approximately five years old nicely decorated & maintained four bedroom detached Redrow built house, located on a small development on the outskirts of the village and only a few minutes drive from the A470.
The attractive accommodation comprises of a hallway, cloakroom/WC., lounge, fitted kitchen/diner, four bedrooms with en-suite to master bedroom, family bathroom/WC., front and rear gardens, driveway & garage.
Added benefits include gas central heating, double glazing with Georgian style windows to front, flat ceilings & walls, internal panelled doors etc.
Manor view is located between the villages of Nelson and Trelewis and a few minutes walk from the Millennium Walk & Cycle Network Track. In both villages there are a selection of shops and schools to junior levels. As previously mentioned there is excellent access on to the A470 so would prove ideal for commuters to Cardiff, Merthyr Tydfil, Pontypridd and surrounding areas.
Accommodation: (Approximate dimensions)
hallway:
Gives access to staircase and under stairs storage cupboard.
Cloakroom:
White suite comprising of pedestal wash hand basin, low level WC., porcelain tiled flooring, tiled splashbacks, frosted window to front and flat ceiling with built in spotlight.
Lounge:
17' 4" x 11' 4". A nicely presented room with window to front, fitted carpet, door to hallway.
Kitchen/diner:
19' 3" x 11' 8". A nice size entertainment room which comprises a range of cream high gloss wall and floor units with work surfaces, one and a half bowl sink unit with mixer taps, chimney with extractor fan, gas hob, electric oven & microwave, integrated fridge freezer and dishwasher, a central island with floor units and display shelves, window to rear and French doors leading to rear garden, porcelain tiled flooring and utility cupboard which is plumbed for tumble dryer and washing machine.
First floor:
Landing:
Window to side and access to loft.
Bedroom 1:
12' 9" x 10' 4". Window to front and double fitted wardrobes, panelled door to en-suite.
En-suite:
White suite comprising of pedestal wash hand basin, low level WC., shower cubicle with shower off mains, heated towel rail, extractor fan, porcelain tiled flooring and partly tiled walls, built in spotlights.
Bedroom 2:
11' 2" x 9' 3". Window to rear and fitted wardrobes.
Bedroom 3:
9' 7" x 8' 6". Window with similar outlook.
Bedroom 4:
8' 8" x 7'. Window to front.
Bathroom/WC.:
White suite comprising of panelled bath, pedestal wash hand basin, low level WC., shower screen and shower off mains, extractor fan, shaving point, built in spotlights, heated towel rail, wall mirror, frosted window to side.
Heating:
Gas central heating fired by the boiler which is located in a cupboard on the landing.
Gardens:
Front: Open porch, slate and pebble garden, garden path and mature shrubs. Driveway to side for approximately 2 cars and wooden gate giving access to rear garden.
Rear: An enclosed flat rear garden with paved and decked patios, lawn and pebble garden.
Garage:
Single garage with electric.
Directions:
Proceed onto the development and at the junction turn right, take the next turning left onto Orchard Row.
Price: £242,950 - freehold
JJ5839
These particulars have been prepared as a general guide. We have been informed by the Vendor/s or their Representative/s regarding the Tenure. We have not tested the services, appliances or fittings. Measurements are approximate and given as a guide only.
Property Location
Marketed by Peter Mulcahy
Disclaimer Property descriptions and related information displayed on this page are marketing materials provided by Peter Mulcahy. estateagents365.uk does not warrant or accept any responsibility for the accuracy or completeness of the property descriptions or related information provided here and they do not constitute property particulars. Please contact Peter Mulcahy for full details and further information.

